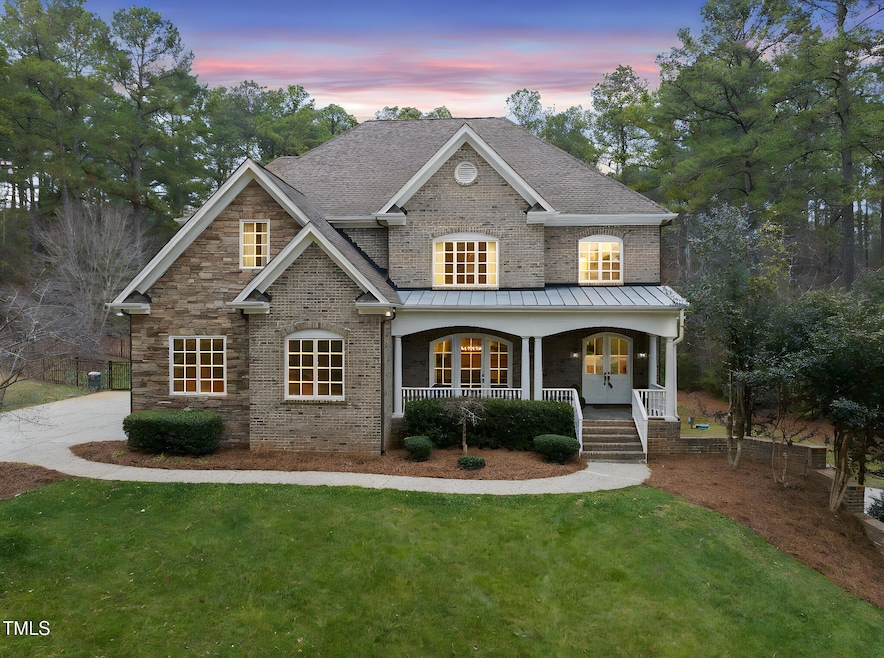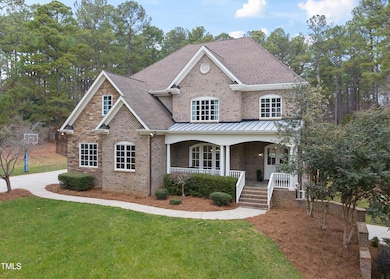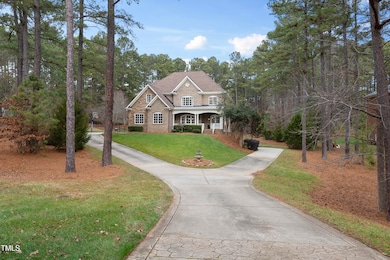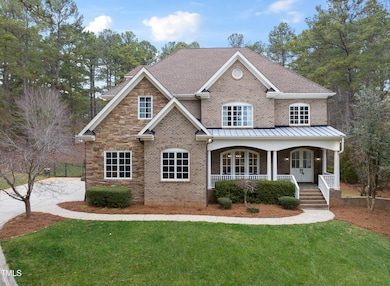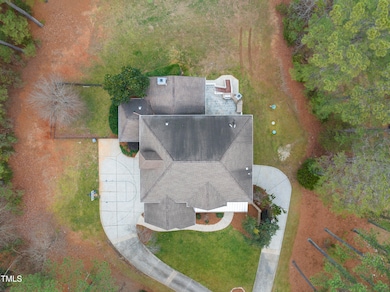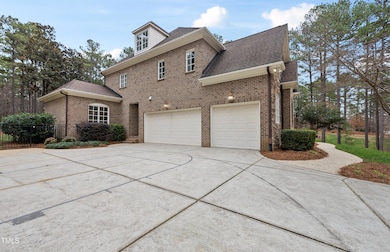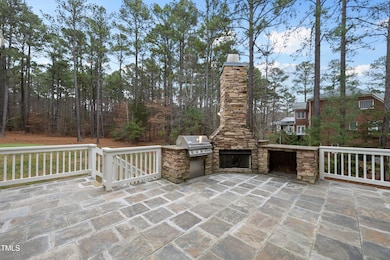
1201 Enderbury Dr Raleigh, NC 27614
Falls Lake NeighborhoodHighlights
- Home Theater
- View of Trees or Woods
- 1.95 Acre Lot
- Brassfield Elementary School Rated A-
- Built-In Refrigerator
- Open Floorplan
About This Home
As of April 2025Step into elegance and modern sophistication with this executive home that has been thoughtfully designed for both comfort and functionality. Situated in a prime location just minutes from restaurants, shopping and entertainment this residence offers an impressive array of features tailored for luxury living. The fully finished basement is perfect for a game room or in-law suite. Private movie theater with surround sound and plush seating. A culinary enthusiast's dream, the kitchen is outfitted with Thermador appliances, pot filler, granite countertops, custom cabinetry, and spacious double islands perfect for entertaining. Large private office located on the main level, this versatile space boasts built-in shelving, a full bath, and direct access to the side entrance, making it ideal for professionals or guest accommodations. The third level is a flexible space designed for creativity and wellness, perfect for a sport studio, yoga retreat, or dance studio with ample room to personalize. This property seamlessly blends style and functionality, offering unparalleled versatility for work, play, and relaxation. The home extends its luxury outdoors with a beautifully landscaped yard, built in grill and fireplace perfect for hosting or relaxing in a serene environment. Whether hosting gatherings, working from home, or indulging in personal hobbies, this home caters to every lifestyle need.
Home Details
Home Type
- Single Family
Est. Annual Taxes
- $9,390
Year Built
- Built in 2006 | Remodeled
Lot Details
- 1.95 Acre Lot
- Property fronts a county road
- Irrigation Equipment
- Partially Wooded Lot
- Landscaped with Trees
- Private Yard
HOA Fees
- $156 Monthly HOA Fees
Parking
- 3 Car Attached Garage
- Basement Garage
- Side Facing Garage
- Additional Parking
- 3 Open Parking Spaces
Home Design
- Transitional Architecture
- Brick Exterior Construction
- Brick Foundation
- Shingle Roof
Interior Spaces
- 4-Story Property
- Open Floorplan
- Central Vacuum
- Sound System
- Built-In Features
- Bookcases
- Crown Molding
- Beamed Ceilings
- Coffered Ceiling
- Ceiling Fan
- Wood Burning Fireplace
- Drapes & Rods
- Wood Frame Window
- French Doors
- Entrance Foyer
- Family Room with Fireplace
- 4 Fireplaces
- Great Room with Fireplace
- Living Room
- Combination Kitchen and Dining Room
- Home Theater
- Home Office
- Recreation Room with Fireplace
- Sun or Florida Room
- Screened Porch
- Keeping Room
- Views of Woods
- Finished Attic
- Fire and Smoke Detector
Kitchen
- Breakfast Bar
- Butlers Pantry
- Double Convection Oven
- Built-In Gas Range
- Warming Drawer
- Microwave
- Built-In Refrigerator
- Ice Maker
- Dishwasher
- Wine Refrigerator
- Wine Cooler
- Stainless Steel Appliances
- Granite Countertops
Flooring
- Wood
- Carpet
- Tile
Bedrooms and Bathrooms
- 4 Bedrooms
- Fireplace in Primary Bedroom
- Dual Closets
- Walk-In Closet
- 5 Full Bathrooms
Laundry
- Laundry Room
- Laundry on upper level
Finished Basement
- Walk-Out Basement
- Basement Fills Entire Space Under The House
- Stubbed For A Bathroom
Outdoor Features
- Deck
- Built-In Barbecue
- Rain Gutters
Location
- Property is near a clubhouse
Schools
- Brassfield Elementary School
- West Millbrook Middle School
- Millbrook High School
Utilities
- Zoned Heating and Cooling
- Heating System Uses Natural Gas
- Heat Pump System
- Gas Water Heater
- Water Purifier
- Septic Tank
- Septic System
- Cable TV Available
Listing and Financial Details
- Assessor Parcel Number 1719.03-21-5526.000
Community Details
Overview
- Association fees include unknown
- Associa H.R.W Managment Association, Phone Number (919) 787-9000
- Faircroft Subdivision
Amenities
- Clubhouse
Recreation
- Community Pool
Map
Home Values in the Area
Average Home Value in this Area
Property History
| Date | Event | Price | Change | Sq Ft Price |
|---|---|---|---|---|
| 04/03/2025 04/03/25 | Sold | $1,654,000 | -0.3% | $225 / Sq Ft |
| 02/03/2025 02/03/25 | Pending | -- | -- | -- |
| 01/13/2025 01/13/25 | For Sale | $1,659,000 | -- | $225 / Sq Ft |
Tax History
| Year | Tax Paid | Tax Assessment Tax Assessment Total Assessment is a certain percentage of the fair market value that is determined by local assessors to be the total taxable value of land and additions on the property. | Land | Improvement |
|---|---|---|---|---|
| 2024 | $9,390 | $1,508,800 | $240,000 | $1,268,800 |
| 2023 | $8,612 | $1,102,021 | $168,000 | $934,021 |
| 2022 | $7,979 | $1,102,021 | $168,000 | $934,021 |
| 2021 | $7,764 | $1,102,021 | $168,000 | $934,021 |
| 2020 | $7,635 | $1,102,021 | $168,000 | $934,021 |
| 2019 | $7,923 | $967,698 | $168,000 | $799,698 |
| 2018 | $7,282 | $967,698 | $168,000 | $799,698 |
| 2017 | $6,900 | $967,698 | $168,000 | $799,698 |
| 2016 | $6,760 | $967,698 | $168,000 | $799,698 |
| 2015 | $6,616 | $949,798 | $154,000 | $795,798 |
| 2014 | $6,270 | $949,798 | $154,000 | $795,798 |
Mortgage History
| Date | Status | Loan Amount | Loan Type |
|---|---|---|---|
| Open | $1,314,000 | New Conventional | |
| Previous Owner | $600,000 | Purchase Money Mortgage | |
| Previous Owner | $125,000 | Credit Line Revolving | |
| Previous Owner | $668,000 | Fannie Mae Freddie Mac | |
| Previous Owner | $150,000 | Purchase Money Mortgage | |
| Previous Owner | $72,000 | Construction |
Deed History
| Date | Type | Sale Price | Title Company |
|---|---|---|---|
| Warranty Deed | $1,654,000 | Live Oak Title | |
| Warranty Deed | $953,000 | None Available | |
| Warranty Deed | $152,000 | -- | |
| Warranty Deed | $150,000 | -- | |
| Warranty Deed | $95,000 | -- |
Similar Homes in Raleigh, NC
Source: Doorify MLS
MLS Number: 10068466
APN: 1719.03-21-5526-000
- 1313 Enderbury Dr
- 10726 Trego Trail
- 10729 Trego Trail
- 4708 Wynneford Way
- 10605 Marabou Ct
- 1520 Grand Willow Way
- 6729 Greywalls Ln
- 9936 Koupela Dr
- 4921 Foxridge Dr
- 4908 Foxridge Dr
- 10805 the Olde Place
- 4900 Foxridge Dr
- 4905 Foxridge Dr
- 9700 Pentland Ct
- 705 Parker Creek Dr
- 1505 Sharnbrook Ct
- 4812 Parker Meadow Dr
- 4813 Parker Meadow Dr
- 4804 Parker Meadow Dr
- 1416 Bailey Hill Dr
