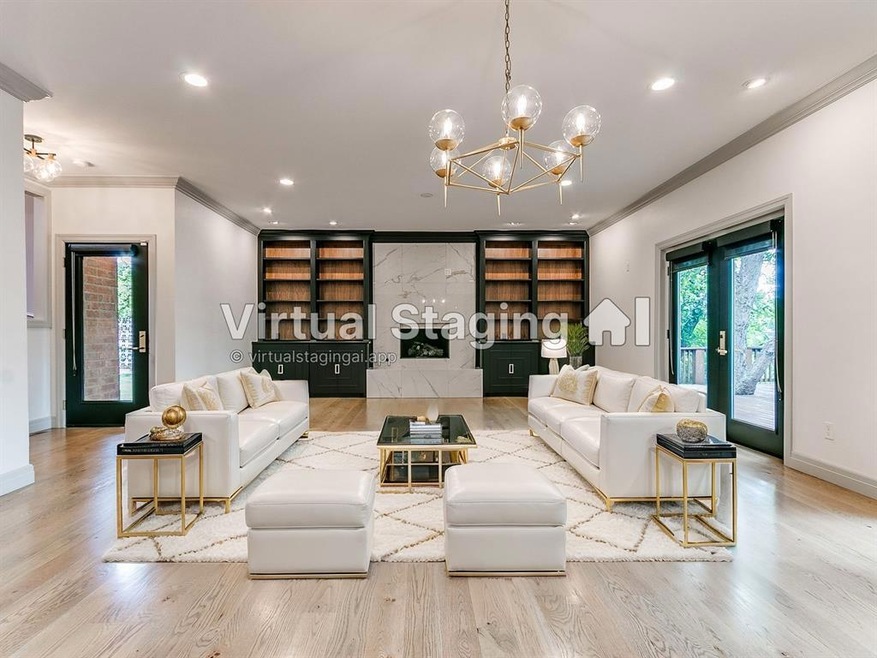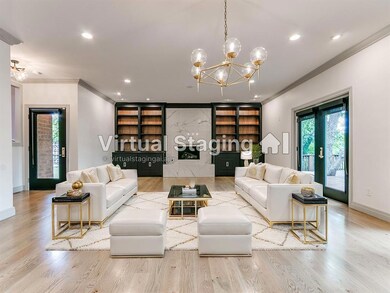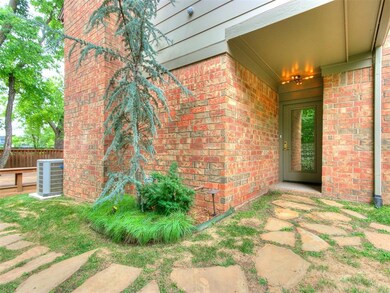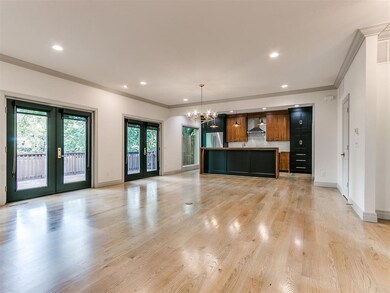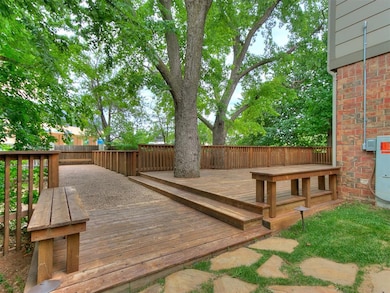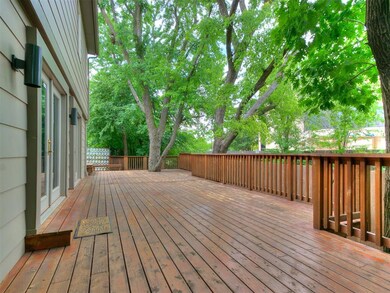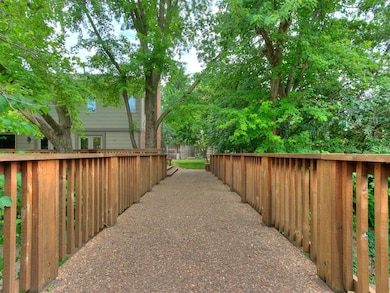
1201 Glenbrook Dr Unit 5 Oklahoma City, OK 73118
Glenbrook NeighborhoodEstimated payment $4,458/month
Highlights
- Deck
- Wood Flooring
- 2 Car Attached Garage
- Traditional Architecture
- 2 Fireplaces
- Laundry Room
About This Home
Huge price adjustment! This sophisticated condo, located directly across from Nichols Hills Plaza, offers a unique opportunity to reside in one of Oklahoma City's most vibrant neighborhoods. The area boasts a variety of amenities, including the newly established Ellison Hotel with rooftop lounge, Classen Curve, as well as popular retailers like Trader Joes, Whole Foods, many popular restaurants, shopping and hiking the Deep Fork Trail. This condo has been completely gutted and professionally re-designed, featuring high-end finishes throughout to include the gorgeous white oak floors. The kitchen showcases custom-designed walnut cabinetry with a waterfall edge, beautiful quartz countertops, soft-close drawers, and KitchenAid appliances. Enjoy the warmth of two wood-burning fireplaces and ample storage space throughout the home. All bedrooms are generously sized, with the primary suite offering an impressive closet complete with built-in mirror & jewelry storage. Each bathroom is exquisitely designed, featuring spacious showers and double sinks. The primary en suite includes a relaxing soaking tub. High-end appliances convey. A massive wooden deck nestled under mature trees, provides the perfect setting for outdoor gatherings. The space is equipped with gas lines for grill or firepit and offers plenty of green space for pets. HOA maintains the exterior, including lawn care and tree trimming, ensuring a low-maintenance lifestyle.
Property Details
Home Type
- Condominium
Est. Annual Taxes
- $8,199
Year Built
- Built in 1979
Lot Details
- Wrought Iron Fence
- Sprinkler System
HOA Fees
- $433 Monthly HOA Fees
Parking
- 2 Car Attached Garage
- Garage Door Opener
Home Design
- Traditional Architecture
- Slab Foundation
- Brick Frame
- Composition Roof
Interior Spaces
- 2,320 Sq Ft Home
- 2-Story Property
- Ceiling Fan
- 2 Fireplaces
- Fireplace Features Masonry
- Inside Utility
- Laundry Room
Kitchen
- Electric Oven
- Gas Range
- Free-Standing Range
- Microwave
- Dishwasher
- Wood Stained Kitchen Cabinets
- Disposal
Flooring
- Wood
- Carpet
- Tile
Bedrooms and Bathrooms
- 3 Bedrooms
Home Security
Outdoor Features
- Deck
Schools
- Nichols Hills Elementary School
- John Marshall Middle School
- John Marshall High School
Utilities
- Zoned Heating and Cooling
- Water Heater
- High Speed Internet
- Cable TV Available
Community Details
Overview
- Association fees include maintenance common areas, maintenance exterior
- Mandatory home owners association
- Greenbelt
Security
- Fire and Smoke Detector
Map
Home Values in the Area
Average Home Value in this Area
Tax History
| Year | Tax Paid | Tax Assessment Tax Assessment Total Assessment is a certain percentage of the fair market value that is determined by local assessors to be the total taxable value of land and additions on the property. | Land | Improvement |
|---|---|---|---|---|
| 2024 | $8,199 | $59,895 | $9,528 | $50,367 |
| 2023 | $8,199 | $66,759 | $471 | $66,288 |
| 2022 | $7,479 | $63,580 | $546 | $63,034 |
| 2021 | $3,276 | $27,835 | $534 | $27,301 |
| 2020 | $3,157 | $26,510 | $546 | $25,964 |
| 2019 | $3,259 | $27,390 | $648 | $26,742 |
| 2018 | $3,070 | $27,060 | $0 | $0 |
| 2017 | $3,042 | $26,839 | $648 | $26,191 |
| 2016 | $2,999 | $26,441 | $648 | $25,793 |
| 2015 | $1,759 | $15,365 | $994 | $14,371 |
| 2014 | $1,749 | $15,360 | $994 | $14,366 |
Property History
| Date | Event | Price | Change | Sq Ft Price |
|---|---|---|---|---|
| 04/27/2025 04/27/25 | Price Changed | $599,900 | -1.7% | $259 / Sq Ft |
| 04/10/2025 04/10/25 | Price Changed | $610,000 | -2.4% | $263 / Sq Ft |
| 03/13/2025 03/13/25 | Price Changed | $624,900 | -2.3% | $269 / Sq Ft |
| 03/01/2025 03/01/25 | For Sale | $639,900 | -- | $276 / Sq Ft |
Deed History
| Date | Type | Sale Price | Title Company |
|---|---|---|---|
| Warranty Deed | $605,000 | Chicago Title Oklahoma Co | |
| Warranty Deed | $247,500 | Chicago Title Oklahoma Co | |
| Warranty Deed | -- | American Eagle Title Group | |
| Warranty Deed | $140,000 | Fatco |
Mortgage History
| Date | Status | Loan Amount | Loan Type |
|---|---|---|---|
| Open | $484,000 | New Conventional | |
| Previous Owner | $28,000 | No Value Available | |
| Previous Owner | $113,942 | Purchase Money Mortgage | |
| Previous Owner | $148,500 | Unknown | |
| Previous Owner | $90,900 | Unknown |
Similar Homes in Oklahoma City, OK
Source: MLSOK
MLS Number: 1157637
APN: 085415000
- 6100 NW Grand Blvd Unit 6111
- 1114 Sherwood Ln Unit B-2
- 1110 Sherwood Ln Unit 215
- 1110 Sherwood Ln Unit 211
- 6216 Harden Dr
- 1208 Sherwood Ln
- 1165 NW 57th St
- 1143 NW 57th St
- 1108 Cumberland Dr
- 1119 Cumberland Dr
- 1117 Cumberland Ct
- 1100 Cumberland Dr
- 1107 Cumberland Ct
- 1109 Cumberland Ct
- 1171 NW 56th St
- 1149 NW 56th St
- 1123 Fenwick Place
- 1441 Glenbrook Dr
- 6601 Avondale Dr
- 1422 Glenbrook Terrace
