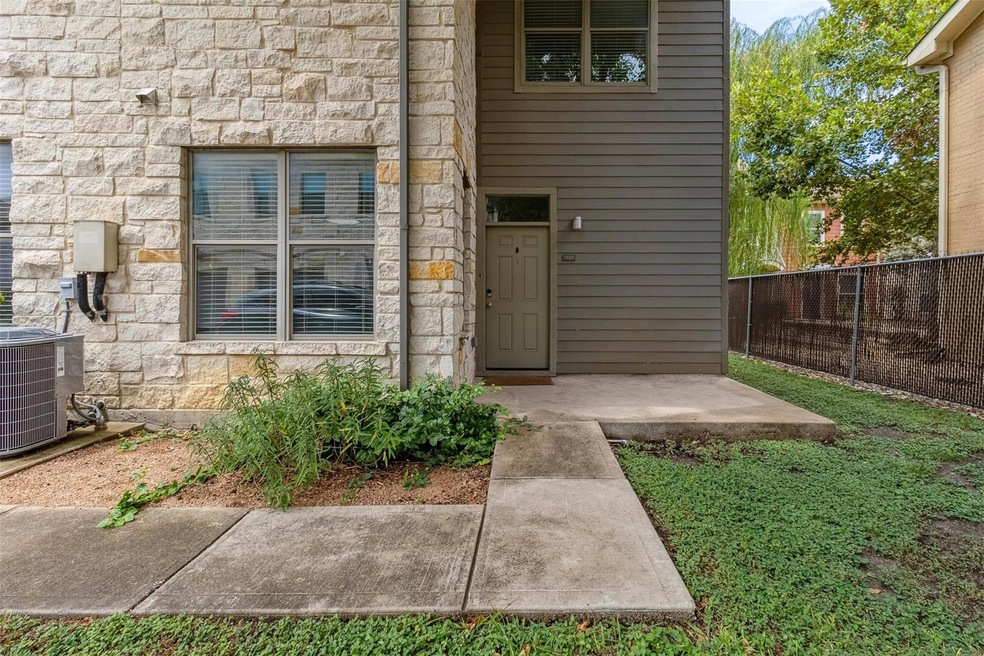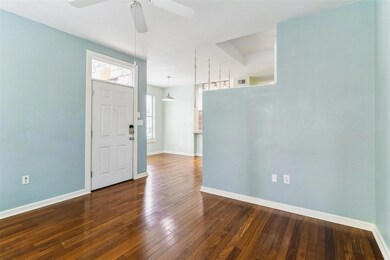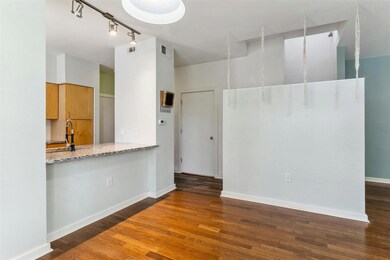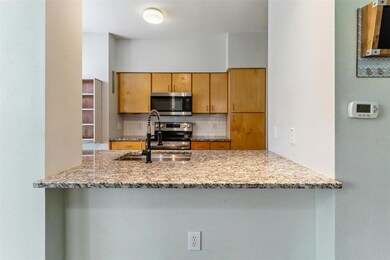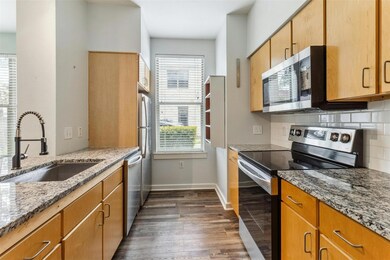
1201 Grove Blvd Unit 1501 Austin, TX 78741
Montopolis NeighborhoodEstimated payment $2,485/month
Highlights
- Gated Community
- Wooded Lot
- High Ceiling
- Clubhouse
- Wood Flooring
- Granite Countertops
About This Home
***Contact Tiffany Hentrup of First United Bank for more info about 100% financed FHA loan program with 0% down and $2,500 lender credit*** Welcome to 1501 at The Boulevard! A small, well-maintained gated community, The Boulevard is walking distance to Roy G. Guerrero Park and disc golf course. The two-story two-bedroom floor plan features a rare attached one-car garage, two full baths upstairs and a half-bath downstairs. This is a corner unit so residents enjoy wonderful natural light throughout the condo. The bathrooms have recently been remodeled and the kitchen/dining space opens nicely into the accommodating living area. Amenities include a private pool and indoor lounge area. Guerrero Park is full of open fields and shaded hike and bike trails which leads you right up to the shores of Lady Bird Lake. Just a 5-min drive to Downtown Austin and a 10-min drive to Austin-Bergstrom Airport. An exceptional location for those looking for a perfect balance between nature and convenience. Refrigerator, washer, dryer and window treatments may all convey with acceptable offer.
Property Details
Home Type
- Condominium
Est. Annual Taxes
- $6,848
Year Built
- Built in 2005
Lot Details
- Southeast Facing Home
- Level Lot
- Sprinkler System
- Wooded Lot
HOA Fees
- $248 Monthly HOA Fees
Parking
- 1 Car Attached Garage
- Single Garage Door
- Garage Door Opener
- Assigned Parking
Home Design
- Slab Foundation
- Composition Roof
- HardiePlank Type
- Stone Veneer
Interior Spaces
- 1,166 Sq Ft Home
- 2-Story Property
- High Ceiling
- Ceiling Fan
- Track Lighting
- Window Treatments
Kitchen
- Free-Standing Range
- Microwave
- Dishwasher
- Stainless Steel Appliances
- Granite Countertops
- Disposal
Flooring
- Wood
- Carpet
- Vinyl
Bedrooms and Bathrooms
- 2 Bedrooms
- Walk-In Closet
Laundry
- Dryer
- Washer
Home Security
Outdoor Features
- Covered patio or porch
Schools
- Baty Elementary School
- Ojeda Middle School
- Del Valle High School
Utilities
- Central Heating and Cooling System
- Electric Water Heater
Listing and Financial Details
- Assessor Parcel Number 03051409940000
Community Details
Overview
- Association fees include common area maintenance, insurance, landscaping, ground maintenance, maintenance structure
- Boulevard HOA
- Boulevard A Condo Amd Subdivision
Amenities
- Common Area
- Clubhouse
- Community Mailbox
Recreation
- Community Pool
Security
- Gated Community
- Fire and Smoke Detector
Map
Home Values in the Area
Average Home Value in this Area
Tax History
| Year | Tax Paid | Tax Assessment Tax Assessment Total Assessment is a certain percentage of the fair market value that is determined by local assessors to be the total taxable value of land and additions on the property. | Land | Improvement |
|---|---|---|---|---|
| 2023 | $4,676 | $318,879 | $0 | $0 |
| 2022 | $6,270 | $289,890 | $0 | $0 |
| 2021 | $6,106 | $263,536 | $30,492 | $237,054 |
| 2020 | $5,589 | $239,578 | $30,492 | $209,086 |
| 2018 | $5,089 | $205,046 | $30,492 | $202,925 |
| 2017 | $4,769 | $186,405 | $30,492 | $185,159 |
| 2016 | $4,335 | $169,459 | $34,000 | $169,370 |
| 2015 | $2,267 | $154,054 | $34,000 | $120,054 |
| 2014 | $2,267 | $142,561 | $34,000 | $108,561 |
Property History
| Date | Event | Price | Change | Sq Ft Price |
|---|---|---|---|---|
| 03/20/2025 03/20/25 | Price Changed | $299,000 | -2.9% | $256 / Sq Ft |
| 01/23/2025 01/23/25 | Price Changed | $308,000 | -2.2% | $264 / Sq Ft |
| 12/12/2024 12/12/24 | Price Changed | $315,000 | -3.1% | $270 / Sq Ft |
| 11/07/2024 11/07/24 | For Sale | $325,000 | +21.3% | $279 / Sq Ft |
| 10/08/2019 10/08/19 | Sold | -- | -- | -- |
| 09/12/2019 09/12/19 | Pending | -- | -- | -- |
| 09/11/2019 09/11/19 | For Sale | $268,000 | +75.3% | $246 / Sq Ft |
| 06/14/2013 06/14/13 | Sold | -- | -- | -- |
| 05/17/2013 05/17/13 | Pending | -- | -- | -- |
| 04/19/2013 04/19/13 | For Sale | $152,900 | -- | $139 / Sq Ft |
Deed History
| Date | Type | Sale Price | Title Company |
|---|---|---|---|
| Vendors Lien | -- | Texas National Title | |
| Warranty Deed | -- | Chicago Title | |
| Special Warranty Deed | -- | Texas American Title Company |
Mortgage History
| Date | Status | Loan Amount | Loan Type |
|---|---|---|---|
| Open | $271,000 | FHA | |
| Previous Owner | $141,041 | New Conventional | |
| Previous Owner | $152,900 | Purchase Money Mortgage |
Similar Homes in the area
Source: Unlock MLS (Austin Board of REALTORS®)
MLS Number: 2730103
APN: 721476
- 1201 Grove Blvd Unit 702
- 1201 Grove Blvd Unit 203
- 1201 Grove Blvd Unit 2803
- 1201 Grove Blvd Unit 1102
- 1201 Grove Blvd Unit 1501
- 1201 Grove Blvd Unit 2403
- 1201 Grove Blvd Unit 1901
- 1101 Grove Blvd Unit 203
- 6010 Club Terrace
- 6212 Palm Cir
- 6215 Hogan Ave Unit B
- 1413 Montopolis Dr Unit B
- 808 Montopolis Dr
- 6117 Richardson Ln Unit A
- 6117 Richardson Ln Unit B
- 6002 Ponca St Unit 1
- 5702 Penick Dr
- 5700 Penick Dr
- 6111 Atwood St
- 1601 Faro Dr Unit 1003
