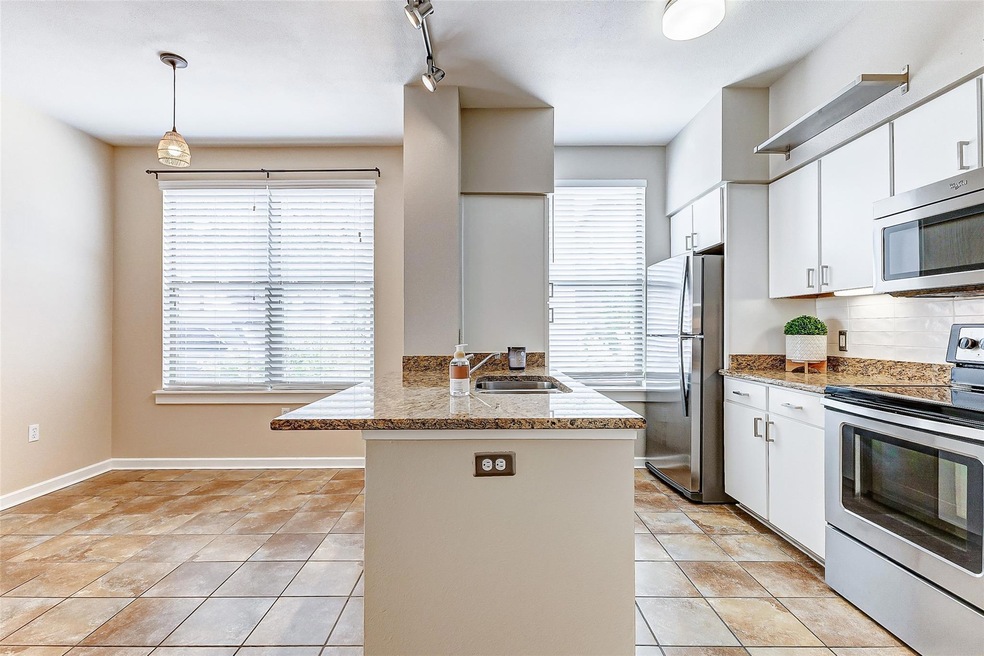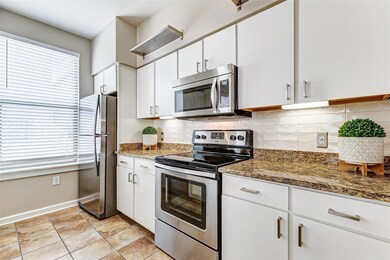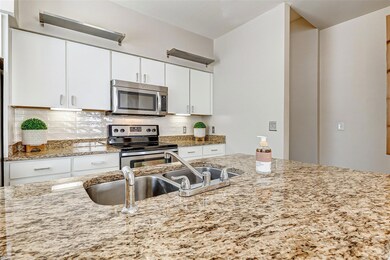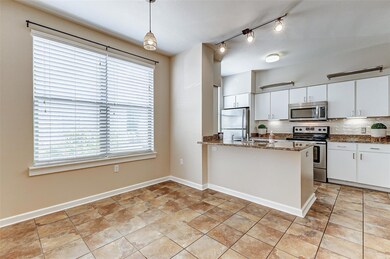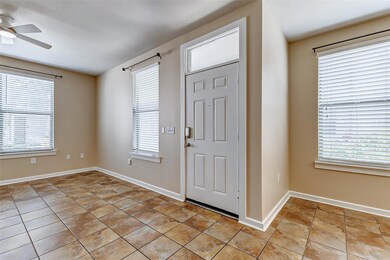
1201 Grove Blvd Unit 2403 Austin, TX 78741
Montopolis NeighborhoodEstimated payment $2,339/month
Highlights
- Golf Course Community
- Two Primary Bedrooms
- Lock-and-Leave Community
- Building Security
- Two Primary Bathrooms
- Clubhouse
About This Home
Ask about EASY FINANCING INCENTIVES (NO DOWN PAYMENT*NO PMI* EASY ACCESS TO Downtown and UT Campus via CapMetro/UT Residential Route (Station 671 on service route)***Wonderful opportunity in south-side of Austin. Lovely, upgraded, low-maintenance lifestyle condo near the sought after Riverside District and Austin Community College Riverside Campus! TWO primary bedrooms, each with it's own ensuite bathroom!!! (this setup is an excellent floor plan for a roommate scenario too!). Fridge, washer and dryer included! Kitchen w/updated cabinetry, granite counters, and appliances. Tile and wood flooring throughout! Community pool, clubhouse and walking trails. Nearby Austin Community College, Riverside Campus, Golf Course, Roy G. Guerrero Colorado Park (with access to a secret beach, enclosed playscape, disc golf course and trails). Close to Lakeshore park, the public library and MINUTES from downtown, I-35, Hwy 71 PLUS easy access to the UT bus route (via Station 671) and public transit. Low 1.95 TAX RATE! GREAT LOCATION! Owners have extra box of wood flooring (shown in upstairs pictures) and additional tile flooring (used downstairs) that will convey.
Property Details
Home Type
- Condominium
Est. Annual Taxes
- $7,049
Year Built
- Built in 2005 | Remodeled
Lot Details
- Southeast Facing Home
- Landscaped
HOA Fees
- $248 Monthly HOA Fees
Parking
- 1 Car Attached Garage
Home Design
- Slab Foundation
- Composition Roof
- HardiePlank Type
- Stone Veneer
Interior Spaces
- 1,068 Sq Ft Home
- 2-Story Property
- Ceiling Fan
- Blinds
- Family Room
- Stacked Washer and Dryer
Kitchen
- Breakfast Bar
- Cooktop
- Microwave
- Dishwasher
- Stainless Steel Appliances
- Granite Countertops
- Disposal
Flooring
- Wood
- Tile
Bedrooms and Bathrooms
- 2 Bedrooms
- Double Master Bedroom
- Two Primary Bathrooms
- Garden Bath
Home Security
Outdoor Features
- Porch
Schools
- Baty Elementary School
- Ojeda Middle School
- Del Valle High School
Utilities
- Central Heating and Cooling System
- High Speed Internet
- Phone Available
- Cable TV Available
Listing and Financial Details
- Assessor Parcel Number 03051409560000
Community Details
Overview
- Association fees include common area maintenance, insurance, landscaping, ground maintenance, parking
- The Boulevard Association
- Boulevard A Condo Amd Subdivision
- Lock-and-Leave Community
Amenities
- Common Area
- Clubhouse
- Community Mailbox
Recreation
- Golf Course Community
- Community Pool
- Trails
Security
- Building Security
- Fire and Smoke Detector
Map
Home Values in the Area
Average Home Value in this Area
Tax History
| Year | Tax Paid | Tax Assessment Tax Assessment Total Assessment is a certain percentage of the fair market value that is determined by local assessors to be the total taxable value of land and additions on the property. | Land | Improvement |
|---|---|---|---|---|
| 2023 | $8,268 | $423,466 | $30,492 | $392,974 |
| 2022 | $8,115 | $375,200 | $30,492 | $344,708 |
| 2021 | $6,022 | $259,900 | $30,492 | $229,408 |
| 2020 | $5,711 | $244,826 | $30,492 | $214,334 |
| 2018 | $5,920 | $238,512 | $30,492 | $208,020 |
| 2017 | $5,636 | $220,302 | $30,492 | $189,810 |
| 2016 | $5,311 | $207,622 | $34,000 | $173,622 |
| 2015 | $3,780 | $157,053 | $34,000 | $123,053 |
| 2014 | $3,780 | $143,864 | $34,000 | $109,864 |
Property History
| Date | Event | Price | Change | Sq Ft Price |
|---|---|---|---|---|
| 04/21/2025 04/21/25 | Price Changed | $269,500 | -2.0% | $252 / Sq Ft |
| 02/28/2025 02/28/25 | Price Changed | $275,000 | -8.3% | $257 / Sq Ft |
| 02/01/2025 02/01/25 | Price Changed | $299,900 | -1.3% | $281 / Sq Ft |
| 01/08/2025 01/08/25 | Price Changed | $304,000 | -1.6% | $285 / Sq Ft |
| 10/25/2024 10/25/24 | For Sale | $309,000 | 0.0% | $289 / Sq Ft |
| 07/19/2021 07/19/21 | Rented | $1,700 | 0.0% | -- |
| 07/18/2021 07/18/21 | Under Contract | -- | -- | -- |
| 07/15/2021 07/15/21 | For Rent | $1,700 | +9.7% | -- |
| 06/25/2020 06/25/20 | Rented | $1,550 | 0.0% | -- |
| 06/17/2020 06/17/20 | Under Contract | -- | -- | -- |
| 05/25/2020 05/25/20 | For Rent | $1,550 | -7.5% | -- |
| 10/01/2018 10/01/18 | Rented | $1,675 | 0.0% | -- |
| 09/28/2018 09/28/18 | Under Contract | -- | -- | -- |
| 09/17/2018 09/17/18 | Price Changed | $1,675 | -1.5% | $2 / Sq Ft |
| 07/23/2018 07/23/18 | Price Changed | $1,700 | -5.3% | $2 / Sq Ft |
| 05/15/2018 05/15/18 | Price Changed | $1,795 | -0.3% | $2 / Sq Ft |
| 04/16/2018 04/16/18 | Price Changed | $1,800 | -5.3% | $2 / Sq Ft |
| 03/01/2018 03/01/18 | For Rent | $1,900 | +5.6% | -- |
| 07/22/2016 07/22/16 | Rented | $1,800 | 0.0% | -- |
| 07/22/2016 07/22/16 | Under Contract | -- | -- | -- |
| 07/15/2016 07/15/16 | For Rent | $1,800 | -- | -- |
Deed History
| Date | Type | Sale Price | Title Company |
|---|---|---|---|
| Interfamily Deed Transfer | -- | None Available | |
| Deed | -- | None Available | |
| Interfamily Deed Transfer | -- | None Available | |
| Vendors Lien | -- | Gracy Title Company |
Mortgage History
| Date | Status | Loan Amount | Loan Type |
|---|---|---|---|
| Open | $117,000 | Stand Alone First | |
| Previous Owner | $106,400 | New Conventional | |
| Previous Owner | $128,250 | Fannie Mae Freddie Mac |
Similar Homes in the area
Source: Unlock MLS (Austin Board of REALTORS®)
MLS Number: 3394950
APN: 721437
- 1201 Grove Blvd Unit 702
- 1201 Grove Blvd Unit 203
- 1201 Grove Blvd Unit 2803
- 1201 Grove Blvd Unit 1102
- 1201 Grove Blvd Unit 1501
- 1201 Grove Blvd Unit 2403
- 1201 Grove Blvd Unit 1901
- 1101 Grove Blvd Unit 203
- 6010 Club Terrace
- 6212 Palm Cir
- 6215 Hogan Ave Unit B
- 1413 Montopolis Dr Unit B
- 808 Montopolis Dr
- 6117 Richardson Ln Unit A
- 6117 Richardson Ln Unit B
- 6002 Ponca St Unit 1
- 5702 Penick Dr
- 5700 Penick Dr
- 6111 Atwood St
- 1601 Faro Dr Unit 1003
