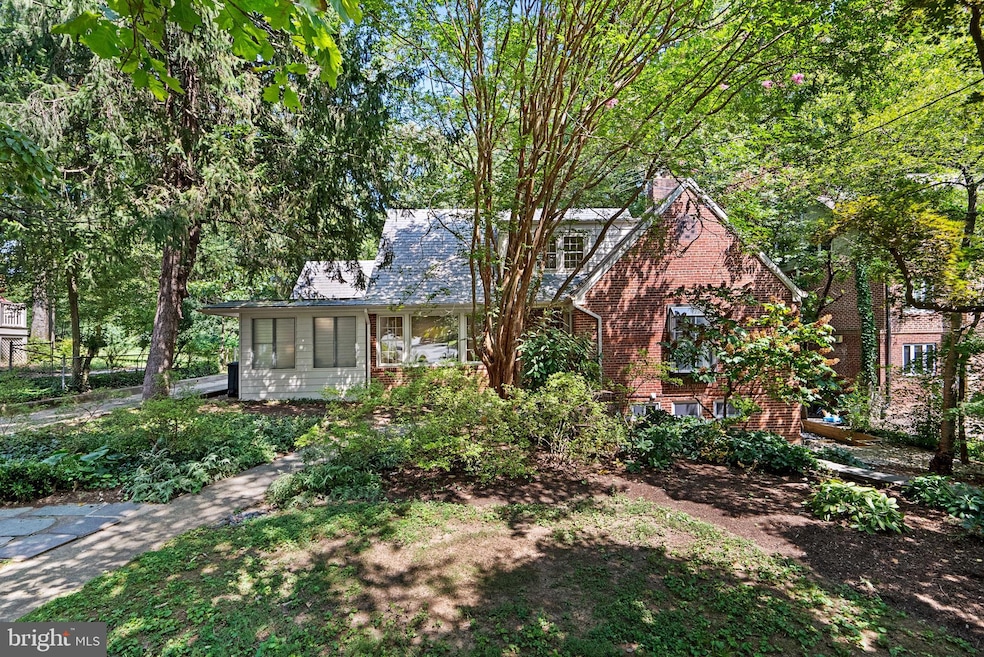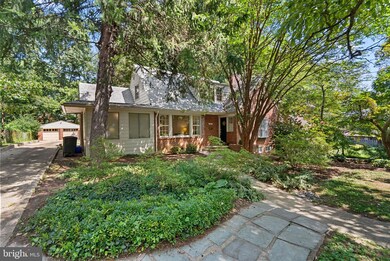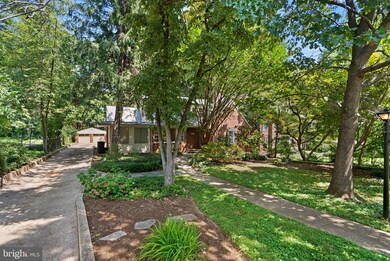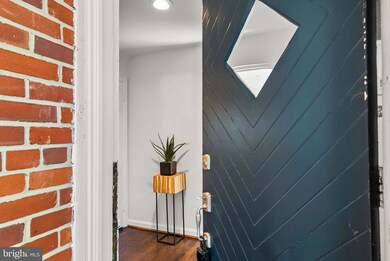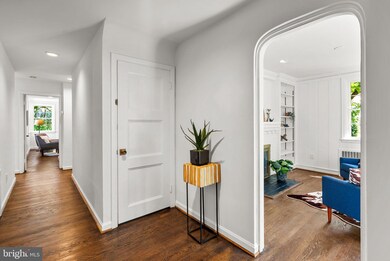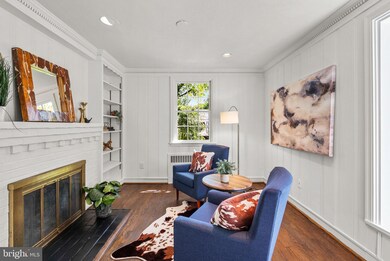
1201 Highland Dr Silver Spring, MD 20910
Highlights
- 0.36 Acre Lot
- Cape Cod Architecture
- Main Floor Bedroom
- Woodlin Elementary School Rated A-
- Wood Flooring
- 2 Fireplaces
About This Home
As of September 2024New in Woodside Park, this spacious storybook Cape is full of charm and modern renovations. The entrance leads to an airy foyer – adjoining is a cozy den with fireplace and custom built-ins. The light-filled living room showcases expansive windows overlooking the picturesque front yard. Off of the living room is a bonus room, ideal for a home office with parquet floors. The welcoming formal dining room is just off of the renovated kitchen. The kitchen features granite countertops, stainless steel appliances, recessed lighting, a butler’s pantry for storage, and access to the backyard. Enjoy main-level living with the primary bedroom that includes a walk-in closet and en-suite bathroom. A second bedroom and newly renovated half bath complete the main level. Upstairs is a landing large enough to accommodate a study nook, two additional bedrooms, a renovated full bathroom, and a large cedar closet. The expansive, finished lower level has a family room with marble-like floors, new windows, and a second wood burning fireplace as well as an at-grade door to the side yard. The lower level also features a new full bath, a laundry area with a second at-grade exit to the side yard, and a large storage/utility area. The large backyard showcases mature plantings, a flagstone patio, flagstone walkways, and a two-car garage with driveway that will accommodate multiple cars for off-street parking. Improvements include a new boiler; new AC; new hot water heater; new flat roof; renovated kitchen and bathrooms; and new windows on lower level. Conveniently located to Sligo Creek trails, downtown Silver Spring, and two Metro stops.
Home Details
Home Type
- Single Family
Est. Annual Taxes
- $10,340
Year Built
- Built in 1948
Lot Details
- 0.36 Acre Lot
- Property is in very good condition
- Property is zoned R60
Parking
- 2 Car Detached Garage
- 5 Driveway Spaces
- Front Facing Garage
Home Design
- Cape Cod Architecture
- Brick Exterior Construction
Interior Spaces
- Property has 2.5 Levels
- 2 Fireplaces
- Wood Burning Fireplace
- Family Room
- Living Room
- Dining Room
- Den
- Utility Room
- Laundry Room
Kitchen
- Stainless Steel Appliances
- Upgraded Countertops
Flooring
- Wood
- Carpet
Bedrooms and Bathrooms
- En-Suite Primary Bedroom
- En-Suite Bathroom
- Walk-In Closet
Basement
- Walk-Out Basement
- Side Basement Entry
- Sump Pump
- Basement Windows
Outdoor Features
- Patio
Schools
- Woodlin Elementary School
Utilities
- Zoned Heating and Cooling
- Radiator
- Natural Gas Water Heater
Community Details
- No Home Owners Association
- Woodside Park Subdivision
Listing and Financial Details
- Tax Lot 26
- Assessor Parcel Number 161301434114
Map
Home Values in the Area
Average Home Value in this Area
Property History
| Date | Event | Price | Change | Sq Ft Price |
|---|---|---|---|---|
| 09/24/2024 09/24/24 | Sold | $1,050,000 | -4.5% | $429 / Sq Ft |
| 09/05/2024 09/05/24 | For Sale | $1,100,000 | -- | $450 / Sq Ft |
Tax History
| Year | Tax Paid | Tax Assessment Tax Assessment Total Assessment is a certain percentage of the fair market value that is determined by local assessors to be the total taxable value of land and additions on the property. | Land | Improvement |
|---|---|---|---|---|
| 2024 | $10,340 | $834,700 | $379,100 | $455,600 |
| 2023 | $9,613 | $773,267 | $0 | $0 |
| 2022 | $8,508 | $711,833 | $0 | $0 |
| 2021 | $15,525 | $650,400 | $379,100 | $271,300 |
| 2020 | $15,385 | $650,400 | $379,100 | $271,300 |
| 2019 | $7,693 | $650,400 | $379,100 | $271,300 |
| 2018 | $7,624 | $690,100 | $379,100 | $311,000 |
| 2017 | $8,153 | $679,133 | $0 | $0 |
| 2016 | -- | $668,167 | $0 | $0 |
| 2015 | $7,555 | $657,200 | $0 | $0 |
| 2014 | $7,555 | $657,200 | $0 | $0 |
Mortgage History
| Date | Status | Loan Amount | Loan Type |
|---|---|---|---|
| Closed | $840,000 | Construction | |
| Previous Owner | $261,600 | No Value Available |
Deed History
| Date | Type | Sale Price | Title Company |
|---|---|---|---|
| Deed | $1,050,000 | Kvs Title | |
| Interfamily Deed Transfer | -- | None Available | |
| Deed | $327,000 | -- | |
| Deed | $327,000 | -- |
Similar Homes in Silver Spring, MD
Source: Bright MLS
MLS Number: MDMC2142218
APN: 13-01434114
- 1212 Dale Dr
- 1200 Highland Dr
- 1202 Edgevale Rd
- 9014 Fairview Rd
- 9207 Summit Rd
- 8905 Georgia Ave
- 8872 Woodland Dr
- 507 Ellsworth Dr
- 9501 Columbia Blvd
- 9001 Ottawa Place
- 9023 Ottawa Place
- 411 Pershing Dr
- 1705 Corwin Dr
- 700 Roeder Rd Unit 603
- 9202 Worth Ave
- 420 Greenbrier Dr
- 1709 Leighton Wood Ln
- 9502 Woodland Dr
- 605 Dartmouth Ave
- 1320 Fenwick Ln Unit 410
