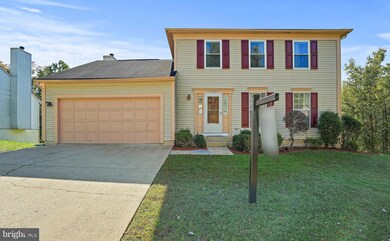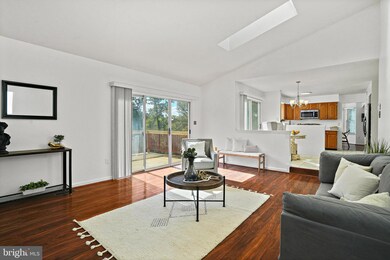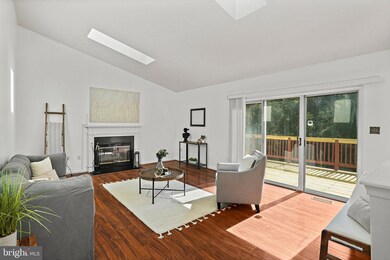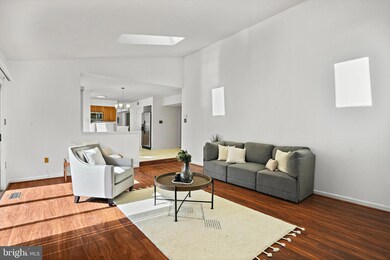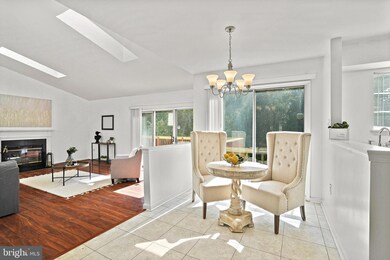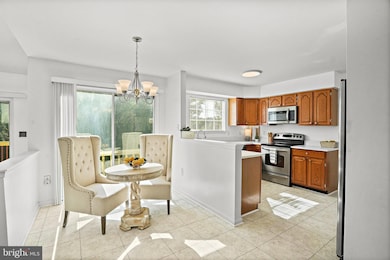
1201 Hunters Mill Ave Fort Washington, MD 20744
Friendly NeighborhoodHighlights
- View of Trees or Woods
- Traditional Architecture
- 2 Car Direct Access Garage
- Deck
- 1 Fireplace
- Ceramic Tile Flooring
About This Home
As of January 2025Welcome home! This beautiful 3-bedroom, 2.5-bath single-family property offers an inviting layout and an ideal location near shopping, parks, and major highways and hardwood floors throughout. As you walk in, you're greeted by a welcoming family room, perfect for gatherings. Down the hall, the living room impresses with vaulted ceilings, a cozy fireplace, and skylights that bathe the space in natural light. The open kitchen and breakfast nook provide a bright area for daily meals as well as a more formal dining space situated just off the kitchen. A main level half bath adds convenience and ease for guests. Step outside from the breakfast nook onto the large finished deck, perfect for entertaining or enjoying outdoor relaxation. Upstairs, the primary suite features a spacious walk-in closet and an ensuite bathroom with double sinks. Two additional bedrooms are well-sized and share a full bath. On the lower level, the unfinished walkout basement offers endless potential for customization, whether for a home gym, additional living space, or ample storage. Outside, the spacious backyard and deck provide plenty of room for outdoor activities, and the two-car garage offers ample storage and parking. Located minutes from Giant, Safeway, Target, National Harbor, Tanger Outlets, Piscataway Park, Joint Base Andrews, and Joint Base Anacostia-Bolling, this home also offers quick access to Indian Head Highway, I-495, Branch Avenue, Suitland Parkway, and Crain Highway. This home offers space, light, and an unbeatable location—ready for you to make it your own!
Home Details
Home Type
- Single Family
Est. Annual Taxes
- $6,215
Year Built
- Built in 1991
Lot Details
- 0.25 Acre Lot
- Property is in very good condition
- Property is zoned RR
HOA Fees
- $10 Monthly HOA Fees
Parking
- 2 Car Direct Access Garage
- 2 Driveway Spaces
- Front Facing Garage
- Garage Door Opener
Home Design
- Traditional Architecture
- Frame Construction
- Vinyl Siding
Interior Spaces
- Property has 3 Levels
- Ceiling Fan
- 1 Fireplace
- Window Screens
- Views of Woods
- Unfinished Basement
- Walk-Out Basement
- Storm Doors
Kitchen
- Stove
- Microwave
- Ice Maker
- Dishwasher
- Disposal
Flooring
- Carpet
- Laminate
- Ceramic Tile
Bedrooms and Bathrooms
- 3 Bedrooms
Laundry
- Laundry in unit
- Dryer
- Washer
Outdoor Features
- Deck
Schools
- Tayac Elementary School
- Colin Powell Academy Middle School
- Friendly High School
Utilities
- Central Air
- Heat Pump System
- Vented Exhaust Fan
- Electric Water Heater
Community Details
- Hunters Mill Woods Subdivision
- Property Manager
Listing and Financial Details
- Assessor Parcel Number 17050389718
Map
Home Values in the Area
Average Home Value in this Area
Property History
| Date | Event | Price | Change | Sq Ft Price |
|---|---|---|---|---|
| 01/09/2025 01/09/25 | Sold | $505,000 | +1.2% | $266 / Sq Ft |
| 11/06/2024 11/06/24 | For Sale | $499,000 | -- | $263 / Sq Ft |
Tax History
| Year | Tax Paid | Tax Assessment Tax Assessment Total Assessment is a certain percentage of the fair market value that is determined by local assessors to be the total taxable value of land and additions on the property. | Land | Improvement |
|---|---|---|---|---|
| 2024 | $5,132 | $418,300 | $126,400 | $291,900 |
| 2023 | $4,959 | $399,033 | $0 | $0 |
| 2022 | $4,740 | $379,767 | $0 | $0 |
| 2021 | $4,528 | $360,500 | $100,700 | $259,800 |
| 2020 | $4,368 | $332,500 | $0 | $0 |
| 2019 | $4,184 | $304,500 | $0 | $0 |
| 2018 | $3,983 | $276,500 | $75,700 | $200,800 |
| 2017 | $3,854 | $259,133 | $0 | $0 |
| 2016 | -- | $241,767 | $0 | $0 |
| 2015 | $4,309 | $224,400 | $0 | $0 |
| 2014 | $4,309 | $224,400 | $0 | $0 |
Mortgage History
| Date | Status | Loan Amount | Loan Type |
|---|---|---|---|
| Open | $495,853 | FHA | |
| Previous Owner | $255,459 | New Conventional | |
| Previous Owner | $249,600 | New Conventional | |
| Previous Owner | $256,975 | New Conventional | |
| Previous Owner | $265,000 | Stand Alone Second |
Deed History
| Date | Type | Sale Price | Title Company |
|---|---|---|---|
| Warranty Deed | $505,000 | Stewart Title Guaranty Company | |
| Deed | $182,251 | -- | |
| Deed | $166,900 | -- |
Similar Homes in Fort Washington, MD
Source: Bright MLS
MLS Number: MDPG2131708
APN: 05-0389718
- 9215 Old Palmer Rd
- 9308 Doreen Ct
- 8778 Grasmere Ct
- 8825 Rusland Ct
- 1486 Potomac Heights Dr Unit 134
- 1342 Potomac Heights Dr Unit 72
- 0 Old Palmer Rd Unit MDPG2118660
- 8712 Cumbria Ct Unit C
- 1610 Portland Ave
- 1019 Broadview Rd
- 9705 Jadee Ct
- 8915 Della Ln
- 8500 Indian Head Hwy
- 1723 Rhodesia Ave
- 9906 Old Fort Rd
- 0 Indian Head Hwy Unit MDPG2128754
- 9502 Blanchard Dr
- 9608 Caltor Ln
- 9604 Caltor Ln
- 9910 Caltor Ln

