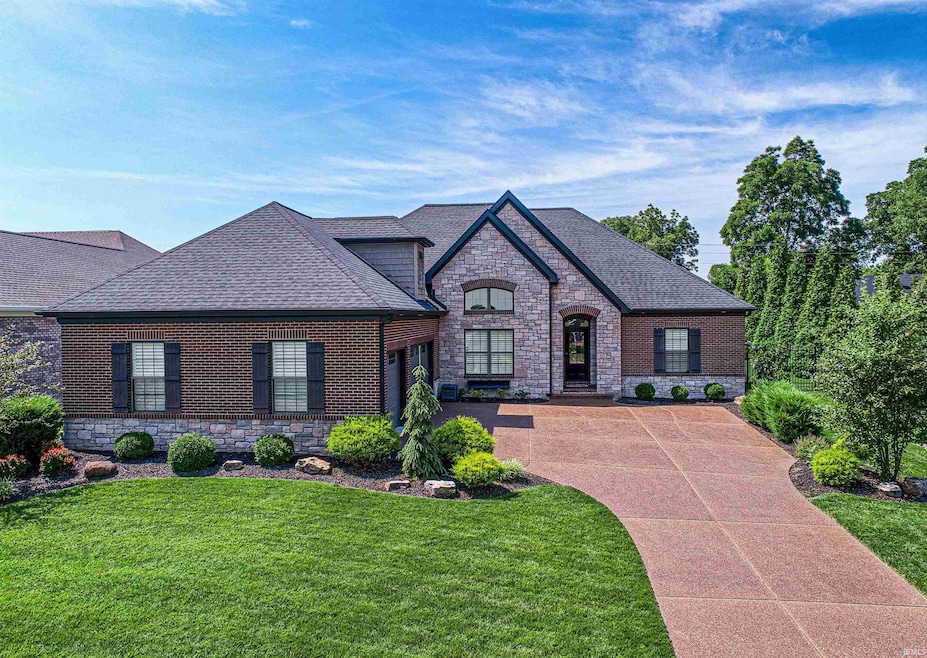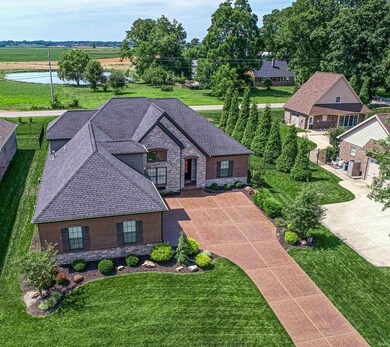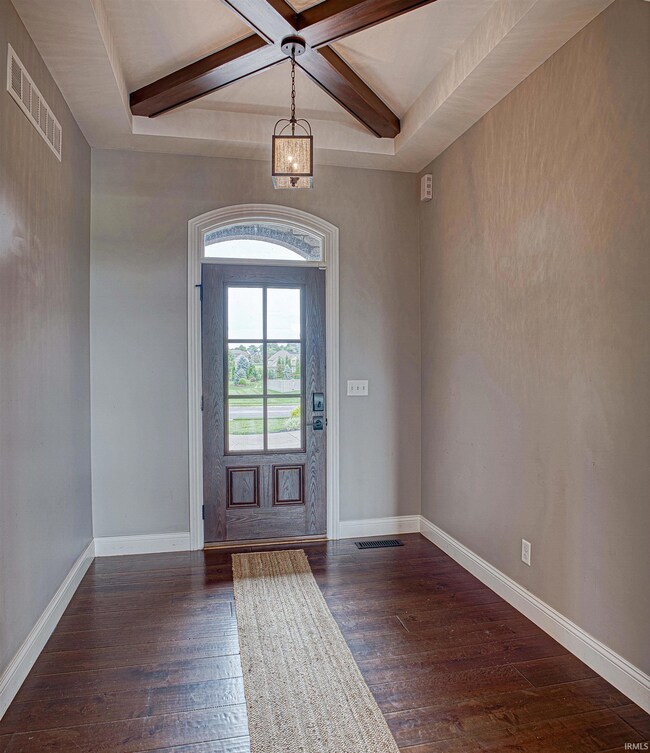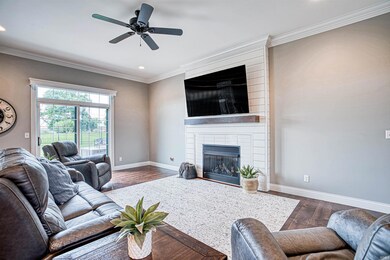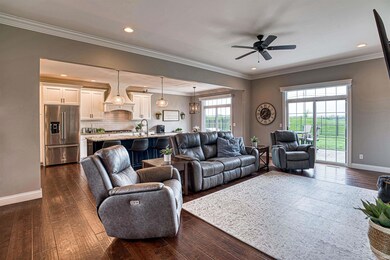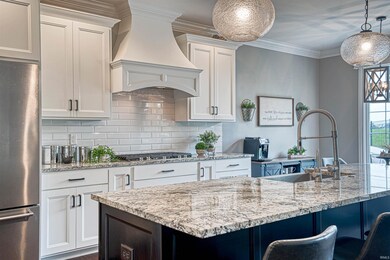
1201 Ladbrooke Dr Evansville, IN 47725
Cambridge Village NeighborhoodHighlights
- Primary Bedroom Suite
- Open Floorplan
- Traditional Architecture
- North High School Rated A-
- Clubhouse
- Backs to Open Ground
About This Home
As of August 2024Situated in The Woods section of the desirable Cambridge subdivision this impressive 4 bedroom plus bonus room home with 3 1/2 bath baths offers great curb appeal with stone accents, extensive landscaping, and oversized 3 car garage. You will appreciate the details this immaculate home has to offer starting with the foyer featuring beamed ceiling, engineered hardwood flooring that continues throughout the main level, crown molding, custom blinds and plantation shutters, transom windows, and much more! The great room with fireplace flows seamlessly to the gorgeous kitchen featuring custom cabinetry, gorgeous granite countertops, large island with seating, top-of-the-line stainless steel appliances including gas cook top, and a large dining area. The flex room off of the great room and kitchen is perfect for a dining room, home office, or den. The main level owner suite with tray ceiling and double crown molding has an ensuite spa-like bath with double sink vanity, custom tiled walk-in shower, soaking tub, and a large walk-in closet. This split bedroom design offers two additional bedrooms on the main level sharing a Jack and Jill bath. A half bath for guests and a laundry room with cabinetry and built-in cubbies complete the main level. The second level with fourth bedroom offering ensuite full bath is a perfect get away for teens or guest. The bonus room offers space for exercise, media, and play. There is a walk-in storage room off the bonus room. The oversized three-car garage offers an ideal space for seamless indoor-outdoor entertaining, featuring epoxy floors, a remote screen door entrance, and a dedicated heating and cooling system. Outdoor enjoyment is easy with the newly expanded patio overlooking the backyard with custom fencing. Cambridge Subdivision offers exercise facilities, swimming pool, basketball court, tennis/pickleball court, and playground.
Last Agent to Sell the Property
ERA FIRST ADVANTAGE REALTY, INC Brokerage Phone: 812-473-4663

Home Details
Home Type
- Single Family
Est. Annual Taxes
- $5,782
Year Built
- Built in 2017
Lot Details
- 0.29 Acre Lot
- Lot Dimensions are 160x75
- Backs to Open Ground
- Property is Fully Fenced
- Landscaped
- Level Lot
- Irrigation
HOA Fees
- $50 Monthly HOA Fees
Parking
- 3 Car Attached Garage
- Garage Door Opener
- Off-Street Parking
Home Design
- Traditional Architecture
- Brick Exterior Construction
- Shingle Roof
- Stone Exterior Construction
Interior Spaces
- 2,821 Sq Ft Home
- 1.5-Story Property
- Open Floorplan
- Crown Molding
- Tray Ceiling
- Ceiling height of 9 feet or more
- Ceiling Fan
- Entrance Foyer
- Great Room
- Living Room with Fireplace
- Formal Dining Room
- Crawl Space
- Laundry on main level
Kitchen
- Eat-In Kitchen
- Breakfast Bar
- Kitchen Island
- Stone Countertops
- Built-In or Custom Kitchen Cabinets
- Disposal
Flooring
- Wood
- Carpet
- Tile
Bedrooms and Bathrooms
- 4 Bedrooms
- Primary Bedroom Suite
- Walk-In Closet
- Bathtub With Separate Shower Stall
Attic
- Storage In Attic
- Walkup Attic
Schools
- Scott Elementary School
- North Middle School
- North High School
Utilities
- Central Air
- Heating System Uses Gas
- Cable TV Available
Additional Features
- Patio
- Suburban Location
Listing and Financial Details
- Assessor Parcel Number 82-02-28-009-322.029-030
Community Details
Overview
- Cambridge Woods Subdivision
Amenities
- Clubhouse
Recreation
- Community Playground
- Community Pool
Map
Home Values in the Area
Average Home Value in this Area
Property History
| Date | Event | Price | Change | Sq Ft Price |
|---|---|---|---|---|
| 08/16/2024 08/16/24 | Sold | $552,500 | +1.4% | $196 / Sq Ft |
| 07/18/2024 07/18/24 | Pending | -- | -- | -- |
| 07/17/2024 07/17/24 | For Sale | $545,000 | +18.9% | $193 / Sq Ft |
| 03/05/2021 03/05/21 | Sold | $458,250 | -0.4% | $163 / Sq Ft |
| 02/03/2021 02/03/21 | Pending | -- | -- | -- |
| 01/20/2021 01/20/21 | For Sale | $460,000 | +1477.4% | $164 / Sq Ft |
| 12/30/2013 12/30/13 | Sold | $29,162 | -16.7% | -- |
| 11/30/2013 11/30/13 | Pending | -- | -- | -- |
| 06/04/2010 06/04/10 | For Sale | $35,000 | -- | -- |
Tax History
| Year | Tax Paid | Tax Assessment Tax Assessment Total Assessment is a certain percentage of the fair market value that is determined by local assessors to be the total taxable value of land and additions on the property. | Land | Improvement |
|---|---|---|---|---|
| 2024 | $5,485 | $503,100 | $44,400 | $458,700 |
| 2023 | $5,782 | $528,200 | $46,200 | $482,000 |
| 2022 | $5,268 | $475,900 | $46,200 | $429,700 |
| 2021 | $4,312 | $383,000 | $46,200 | $336,800 |
| 2020 | $2,270 | $386,500 | $46,200 | $340,300 |
| 2019 | $3,944 | $361,600 | $46,200 | $315,400 |
| 2018 | $2,565 | $235,800 | $46,200 | $189,600 |
| 2017 | $17 | $500 | $500 | $0 |
| 2016 | $26 | $1,100 | $1,100 | $0 |
| 2014 | $22 | $1,000 | $1,000 | $0 |
| 2013 | -- | $1,000 | $1,000 | $0 |
Mortgage History
| Date | Status | Loan Amount | Loan Type |
|---|---|---|---|
| Open | $442,000 | New Conventional | |
| Previous Owner | $457,500 | New Conventional | |
| Previous Owner | $189,000 | New Conventional |
Deed History
| Date | Type | Sale Price | Title Company |
|---|---|---|---|
| Warranty Deed | $552,500 | Regional Title | |
| Warranty Deed | -- | None Available | |
| Warranty Deed | -- | None Available | |
| Warranty Deed | -- | None Available |
Similar Homes in Evansville, IN
Source: Indiana Regional MLS
MLS Number: 202426515
APN: 82-02-28-009-322.029-030
- 18902 Braeburn Dr
- 18525 Whitfield Ct
- 18815 Roscommon Rd
- 18739 Roscommon Rd
- 18521 Somerville Ct
- 1600 Leyden Ct
- 1510 Longmeadow Way
- 19201 Fenwick Ln
- 923 Taversham Ave
- 1232 Raleigh Dr
- 910 Benbridge Ln
- 19206 Amherst Ln
- 19138 Braeburn Dr
- 19014 Amherst Ln
- 19103 Amherst Ln
- 19125 Amherst Ln
- 19102 Amherst Ln
- 19115 Braeburn Dr
- 19045 Amherst Ln
- 19031 Amherst Ln
