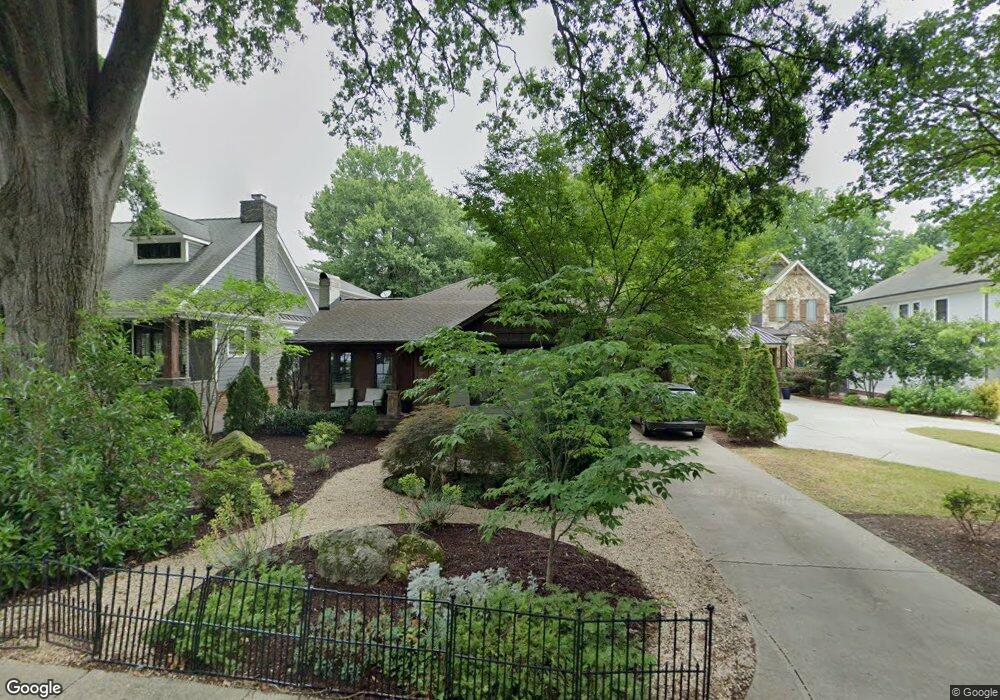
1201 Lilac Rd Charlotte, NC 28209
Freedom Park NeighborhoodHighlights
- Fireplace
- Laundry Room
- Forced Air Heating and Cooling System
- Dilworth Elementary School: Latta Campus Rated A-
- 1-Story Property
About This Home
As of March 2025Adorable bungalow that beautifully marries timeless charm with modern elegance. This home boasts an open floor plan that seamlessly connects each living space, accentuated by a stunning chef's kitchen and a master bath. The kitchen is a culinary dream, featuring top-of-the-line appliances and exquisite finishes. Beautiful hardwoods and vaulted ceilings that enhance the sense of space and light. Primary suite is a true retreat, offering a luxurious bathroom and an inviting screened porch that opens to a serene, private backyard. The backyard is a low-maintenance oasis with artificial turf, perfect for relaxation or entertaining. Situated in a prime location, this bungalow is just steps from the vibrant Freedom Park, shops and restaurants. Easy access to Uptown and SouthPark, you'll enjoy the best of both worlds: peaceful neighborhood setting with all the conveniences of city living. The perfect blend of historic craftsmanship and contemporary updates in this 1939 home.
Last Agent to Sell the Property
COMPASS Brokerage Email: meghan.hampton@compass.com License #288952

Home Details
Home Type
- Single Family
Est. Annual Taxes
- $7,278
Year Built
- Built in 1939
Lot Details
- Property is zoned N1-B
Parking
- Driveway
Home Design
- Hardboard
Interior Spaces
- 2,312 Sq Ft Home
- 1-Story Property
- Fireplace
- Crawl Space
- Laundry Room
Kitchen
- Gas Range
- Range Hood
- Dishwasher
- Disposal
Bedrooms and Bathrooms
- 3 Main Level Bedrooms
Utilities
- Forced Air Heating and Cooling System
- Heating System Uses Natural Gas
- Gas Water Heater
Community Details
- Dilworth Subdivision
Listing and Financial Details
- Assessor Parcel Number 151-031-08
Map
Home Values in the Area
Average Home Value in this Area
Property History
| Date | Event | Price | Change | Sq Ft Price |
|---|---|---|---|---|
| 03/20/2025 03/20/25 | Sold | $1,175,000 | 0.0% | $508 / Sq Ft |
| 01/30/2025 01/30/25 | Pending | -- | -- | -- |
| 01/30/2025 01/30/25 | For Sale | $1,175,000 | +51.8% | $508 / Sq Ft |
| 03/28/2019 03/28/19 | Sold | $774,000 | 0.0% | $335 / Sq Ft |
| 02/24/2019 02/24/19 | Pending | -- | -- | -- |
| 02/18/2019 02/18/19 | Price Changed | $774,000 | -3.1% | $335 / Sq Ft |
| 02/07/2019 02/07/19 | For Sale | $799,000 | -- | $346 / Sq Ft |
Tax History
| Year | Tax Paid | Tax Assessment Tax Assessment Total Assessment is a certain percentage of the fair market value that is determined by local assessors to be the total taxable value of land and additions on the property. | Land | Improvement |
|---|---|---|---|---|
| 2023 | $7,278 | $940,900 | $630,000 | $310,900 |
| 2022 | $6,686 | $679,800 | $450,000 | $229,800 |
| 2021 | $6,675 | $679,800 | $450,000 | $229,800 |
| 2020 | $6,667 | $679,800 | $450,000 | $229,800 |
| 2019 | $6,652 | $679,800 | $450,000 | $229,800 |
| 2018 | $6,281 | $473,200 | $270,000 | $203,200 |
| 2017 | $6,188 | $473,200 | $270,000 | $203,200 |
| 2016 | $6,116 | $468,400 | $270,000 | $198,400 |
| 2015 | $6,105 | $468,400 | $270,000 | $198,400 |
| 2014 | $4,786 | $0 | $0 | $0 |
Mortgage History
| Date | Status | Loan Amount | Loan Type |
|---|---|---|---|
| Open | $940,000 | New Conventional | |
| Previous Owner | $100,000 | Credit Line Revolving | |
| Previous Owner | $628,000 | New Conventional | |
| Previous Owner | $464,400 | New Conventional | |
| Previous Owner | $154,000 | Commercial | |
| Previous Owner | $87,000 | New Conventional | |
| Previous Owner | $47,340 | Unknown | |
| Previous Owner | $352,030 | Unknown | |
| Previous Owner | $75,000 | Credit Line Revolving | |
| Previous Owner | $326,000 | Stand Alone First | |
| Previous Owner | $42,700 | Credit Line Revolving | |
| Previous Owner | $175,200 | Purchase Money Mortgage | |
| Previous Owner | $171,000 | Unknown | |
| Previous Owner | $35,000 | Credit Line Revolving | |
| Previous Owner | $125,400 | Purchase Money Mortgage |
Deed History
| Date | Type | Sale Price | Title Company |
|---|---|---|---|
| Warranty Deed | $1,175,000 | Tryon Title | |
| Warranty Deed | $774,000 | Morehead Title Company | |
| Warranty Deed | $560,000 | None Available | |
| Interfamily Deed Transfer | -- | None Available | |
| Warranty Deed | $219,000 | -- | |
| Warranty Deed | $132,000 | -- |
Similar Homes in Charlotte, NC
Source: Canopy MLS (Canopy Realtor® Association)
MLS Number: 4237923
APN: 151-031-08
- 2909 Park Rd
- 2919 Park Rd
- 3005 Somerset Dr
- 1221 Salem Dr
- 1123 Park Dr W
- 1121 Park Dr W
- 2638 Dilworth Heights Ln
- 2658 Dilworth Heights Ln
- 1209 Yale Place
- 1539 Lilac Rd
- 2630 Park Rd Unit H
- 3019 Sunset Dr
- 2620 Park Rd
- 3033 Sunset Dr
- 1314 Ordermore Ave
- 1141 Hollyheath Ln Unit 41
- 1139 Hampton Gardens Ln Unit 33
- 1623 Geneva Ct
- 2125 Kenilworth Ave
- 1018 Davant Ln
