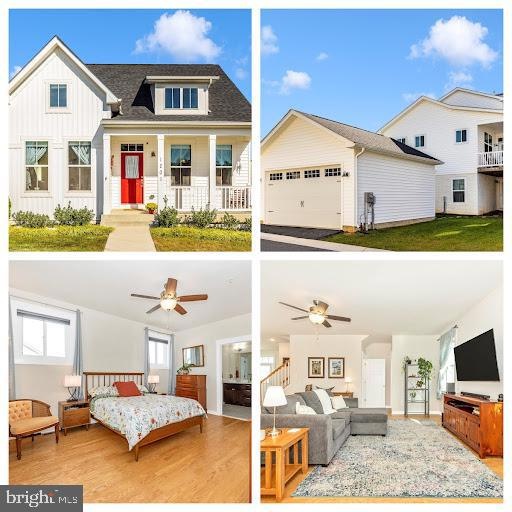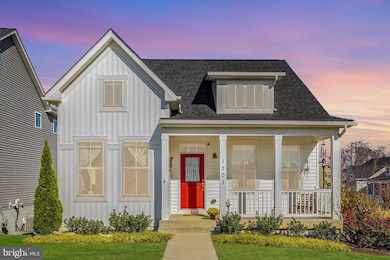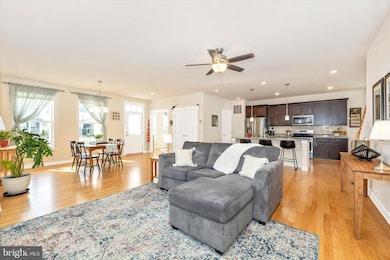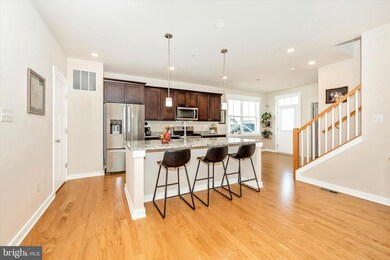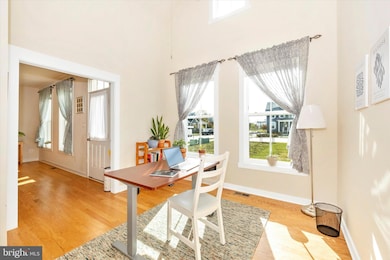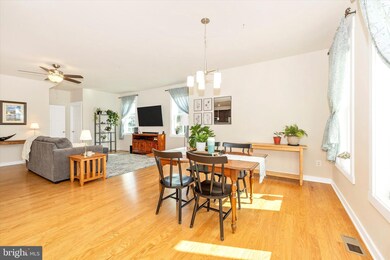
1201 Marsalis Place Frederick, MD 21702
Taskers Chance NeighborhoodHighlights
- Fitness Center
- Open Floorplan
- Mountain View
- Gourmet Country Kitchen
- Colonial Architecture
- Clubhouse
About This Home
As of February 2025Welcome to this stunning light filled, craftsman style, home in Gambrill View! This open concept, three bedroom, three and a half bathroom home, features gleaming hardwood floors, a large kitchen with a huge center island, dining area, powder room, and a spacious living room. The main level primary owners suite features a large walk-in closet and ensuite. Upstairs you will find two more generously sized bedrooms and a shared hall bathroom. Head downstairs to the spacious partially finished basement with a full bathroom and an abundance of storage. One room in this spacious lower level, currently used for storage, could very easily become your fourth bedroom/den/office or home gym. Hate mowing or shoveling snow… those two things are included in your HOA fees along with a community pool and gym! Enjoy your morning coffee from your cozy front or side porches. Conveniently located to major commuting routes, shopping, restaurants and downtown Frederick.
Home Details
Home Type
- Single Family
Est. Annual Taxes
- $9,584
Year Built
- Built in 2021
HOA Fees
- $125 Monthly HOA Fees
Parking
- 2 Car Detached Garage
- Rear-Facing Garage
- Driveway
Home Design
- Colonial Architecture
- Bungalow
- Slab Foundation
- Advanced Framing
- Batts Insulation
- Architectural Shingle Roof
- Asphalt Roof
- Vinyl Siding
Interior Spaces
- Property has 3 Levels
- Open Floorplan
- Cathedral Ceiling
- Recessed Lighting
- Double Pane Windows
- ENERGY STAR Qualified Windows with Low Emissivity
- Insulated Windows
- Window Screens
- Double Door Entry
- ENERGY STAR Qualified Doors
- Insulated Doors
- Formal Dining Room
- Mountain Views
Kitchen
- Gourmet Country Kitchen
- Breakfast Area or Nook
- Gas Oven or Range
- Built-In Microwave
- Ice Maker
- Dishwasher
- Kitchen Island
- Disposal
Flooring
- Wood
- Carpet
- Ceramic Tile
Bedrooms and Bathrooms
- En-Suite Bathroom
Partially Finished Basement
- Basement Fills Entire Space Under The House
- Rear Basement Entry
Utilities
- Forced Air Heating and Cooling System
- Vented Exhaust Fan
- Electric Water Heater
Additional Features
- Energy-Efficient Appliances
- 6,032 Sq Ft Lot
Listing and Financial Details
- Assessor Parcel Number 1102596716
Community Details
Overview
- Association fees include pool(s), snow removal, trash, common area maintenance, lawn maintenance, management, road maintenance
- Built by Rocky Gorge Homes
- Gambrill View Subdivision, The Summet Floorplan
Amenities
- Common Area
- Clubhouse
Recreation
- Community Playground
- Fitness Center
- Community Pool
- Jogging Path
Map
Home Values in the Area
Average Home Value in this Area
Property History
| Date | Event | Price | Change | Sq Ft Price |
|---|---|---|---|---|
| 02/28/2025 02/28/25 | Sold | $585,000 | 0.0% | $229 / Sq Ft |
| 01/27/2025 01/27/25 | Pending | -- | -- | -- |
| 01/21/2025 01/21/25 | Price Changed | $585,000 | -2.5% | $229 / Sq Ft |
| 01/01/2025 01/01/25 | For Sale | $599,900 | +26.8% | $234 / Sq Ft |
| 09/29/2020 09/29/20 | Sold | $473,266 | +0.9% | $193 / Sq Ft |
| 03/17/2020 03/17/20 | Price Changed | $468,945 | +3.7% | $192 / Sq Ft |
| 03/07/2020 03/07/20 | Pending | -- | -- | -- |
| 03/07/2020 03/07/20 | For Sale | $452,414 | -- | $185 / Sq Ft |
Tax History
| Year | Tax Paid | Tax Assessment Tax Assessment Total Assessment is a certain percentage of the fair market value that is determined by local assessors to be the total taxable value of land and additions on the property. | Land | Improvement |
|---|---|---|---|---|
| 2024 | $9,149 | $518,000 | $0 | $0 |
| 2023 | $8,461 | $482,500 | $0 | $0 |
| 2022 | $8,020 | $447,000 | $105,300 | $341,700 |
| 2021 | $8,018 | $441,533 | $0 | $0 |
| 2020 | $893 | $50,467 | $0 | $0 |
| 2019 | $872 | $49,300 | $49,300 | $0 |
| 2018 | $0 | $0 | $0 | $0 |
Mortgage History
| Date | Status | Loan Amount | Loan Type |
|---|---|---|---|
| Open | $468,000 | New Conventional | |
| Closed | $468,000 | New Conventional | |
| Previous Owner | $240,000 | New Conventional |
Deed History
| Date | Type | Sale Price | Title Company |
|---|---|---|---|
| Deed | $585,000 | Community Title | |
| Deed | $585,000 | Community Title | |
| Deed | $473,266 | Clear Title Llc | |
| Deed | $472,277 | Community Title Network Llc |
Similar Homes in Frederick, MD
Source: Bright MLS
MLS Number: MDFR2058080
APN: 02-596716
- 1021 Furgeson Ln
- 1104 Furgeson Ln
- 1863 Shookstown Rd
- 1861 Shookstown Rd
- 1859 Shookstown Rd
- 1855 Shookstown Rd
- 306 Furgeson Ln
- 765 Tatum Ct
- 234 Lake Coventry Dr
- 218 Lake Coventry Dr
- 226 Lake Coventry Dr
- 1405 Key Pkwy
- 43 Vienna Ct
- 1805 Shookstown Rd
- 1622 Blacksmith Way
- 1618 Blacksmith Way
- 1625 Blacksmith Way
- 400 Waverley Dr
- 1627 Blacksmith Way
- 1629 Blacksmith Way
