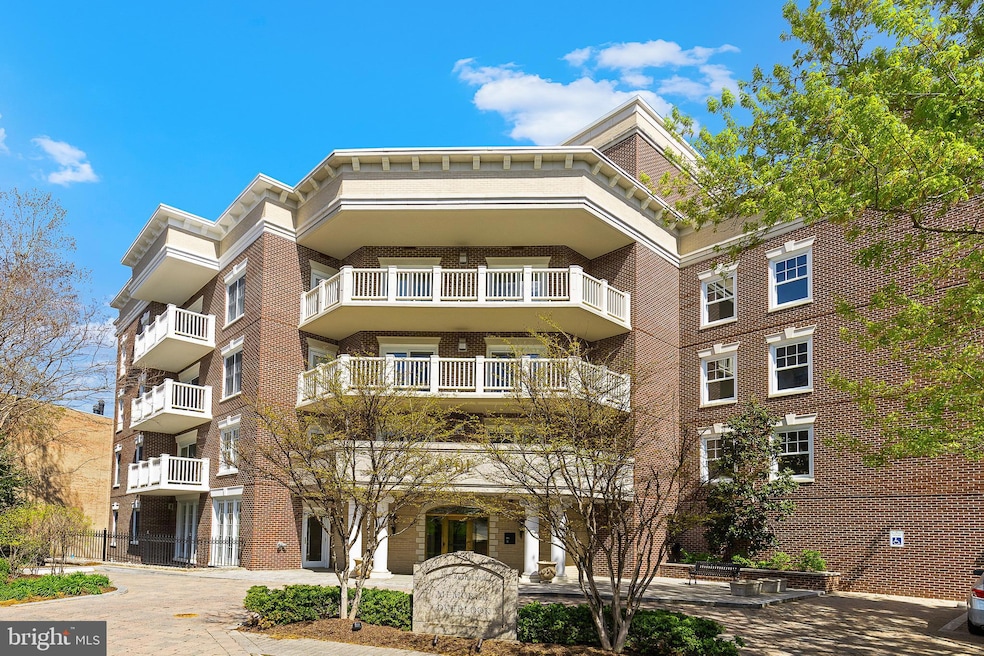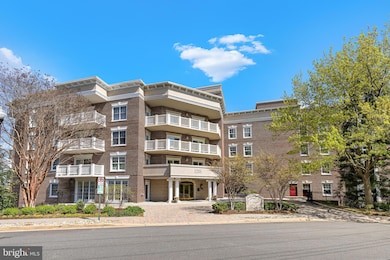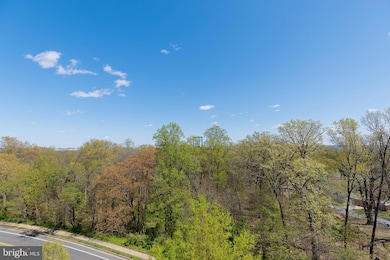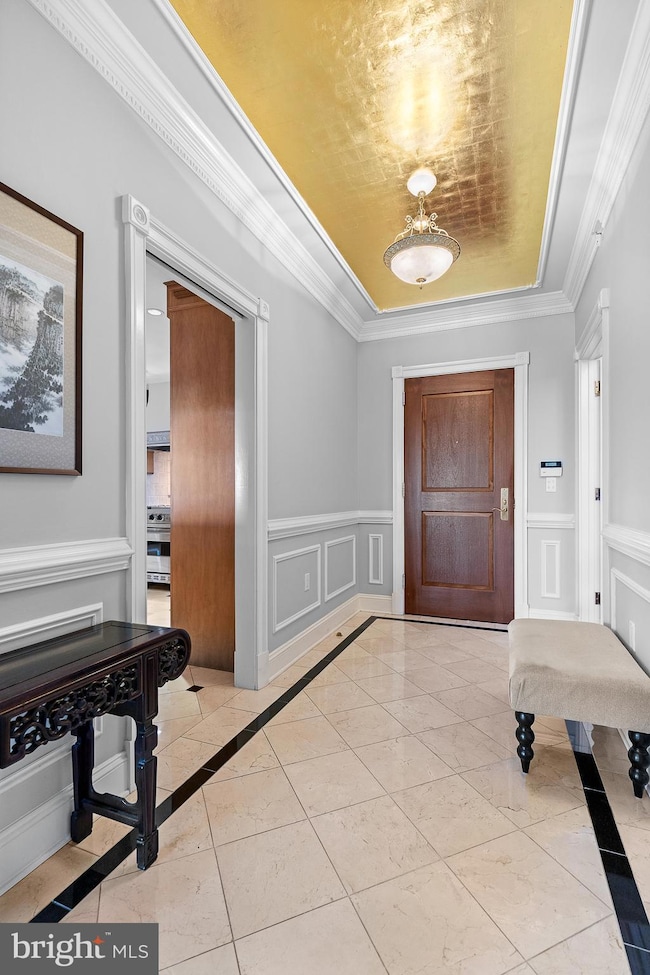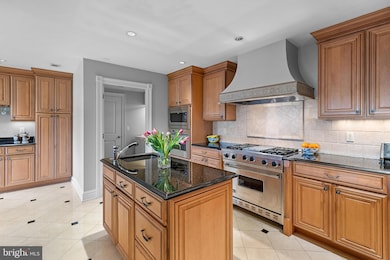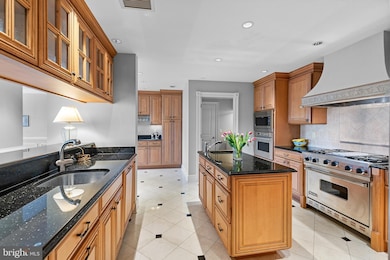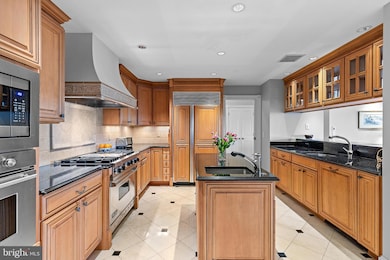
1201 N Nash St Unit 502 Arlington, VA 22209
Rosslyn NeighborhoodEstimated payment $12,462/month
Highlights
- Concierge
- Fitness Center
- City View
- Innovation Elementary School Rated A
- Gourmet Kitchen
- Open Floorplan
About This Home
Refined, Quiet Luxury with Monument Views – Memorial Overlook #502Welcome to Unit 502 at Memorial Overlook, a rare offering in one of Rosslyn’s most serene and impeccably managed buildings. With over 2,000 square feet of well-designed space, this residence blends classic elegance with modern function—tucked into a quiet corner of North Arlington with direct access to everything the DC area has to offer.From the moment you enter, the home sets a tone of quiet sophistication. The foyer greets you with a hand-applied gold leaf ceiling detail—a subtle but striking design element that sets the stage for what’s to come.The expansive living and dining area features hardwood floors, a cozy gas fireplace, and a bay window with views of the Netherlands Carillon and the Washington Monument. Step onto your private balcony to enjoy the peace and privacy of the wooded setting—an unexpected retreat in such a connected location.The gourmet kitchen is a standout for cooks and entertainers alike: Viking and Sub-Zero appliances, a large island with prep sink, custom solid maple cabinetry, wine fridge, wall oven, and generous counter space. Off the kitchen, a full-sized laundry room offers additional storage and convenience.The layout is ideal, with the primary suite privately located on one side of the unit, featuring two custom walk-in closets and a luxurious ensuite bath with supplemental floor heating, double sinks, a separate makeup vanity, soaking tub, and spa-style walk-in shower. On the opposite wing, you’ll find a second bedroom, full bath with step in shower, plus a den with built-in bookcases and a closet—perfect for a home office, library, or additional guest space.Additional features include:Built-in speaker system for seamless audio throughoutWhole-building water filtration system for better-tasting, cleaner water and less residueFOUR deeded garage parking spaces—a truly rare convenienceTwo private storage unitsMemorial Overlook offers on-site management, dedicated concierge service, a newly updated fitness center, and a welcoming community room. Located just steps from the Iwo Jima Memorial and Arlington National Cemetery, and minutes from Georgetown, the Rosslyn Metro, the Pentagon, and DCA.This home offers a unique opportunity to live in a quiet, connected enclave with unmatched attention to detail—both inside the unit and throughout the building.
Open House Schedule
-
Sunday, April 27, 20252:00 to 4:00 pm4/27/2025 2:00:00 PM +00:004/27/2025 4:00:00 PM +00:00Add to Calendar
Property Details
Home Type
- Condominium
Est. Annual Taxes
- $15,171
Year Built
- Built in 2002
Lot Details
- Property is in excellent condition
HOA Fees
- $2,128 Monthly HOA Fees
Parking
- Assigned Subterranean Space
- Garage Door Opener
- Secure Parking
Property Views
- City
- Scenic Vista
- Woods
Home Design
- Traditional Architecture
- Brick Exterior Construction
Interior Spaces
- 2,068 Sq Ft Home
- Property has 1 Level
- Open Floorplan
- Built-In Features
- Chair Railings
- Crown Molding
- Ceiling Fan
- Fireplace With Glass Doors
- Window Treatments
- Family Room Off Kitchen
- Living Room
- Dining Room
- Den
- Wood Flooring
Kitchen
- Gourmet Kitchen
- Breakfast Area or Nook
- Butlers Pantry
- Gas Oven or Range
- Microwave
- Dishwasher
- Kitchen Island
- Upgraded Countertops
- Disposal
Bedrooms and Bathrooms
- 2 Main Level Bedrooms
- En-Suite Primary Bedroom
- En-Suite Bathroom
Laundry
- Laundry Room
- Dryer
- Washer
Accessible Home Design
- Accessible Elevator Installed
- Halls are 36 inches wide or more
- Doors are 32 inches wide or more
Schools
- Innovation Elementary School
- Dorothy Hamm Middle School
- Yorktown High School
Utilities
- Forced Air Zoned Heating and Cooling System
- Vented Exhaust Fan
- Natural Gas Water Heater
Listing and Financial Details
- Assessor Parcel Number 17-037-327
Community Details
Overview
- Association fees include common area maintenance, exterior building maintenance, heat, gas, management, insurance, reserve funds, snow removal, water, sewer, trash
- Mid-Rise Condominium
- Memorial Overlook Subdivision
Amenities
- Concierge
- Common Area
- Community Center
- Meeting Room
Recreation
- Fitness Center
Pet Policy
- Limit on the number of pets
- Pet Size Limit
Security
- Security Service
Map
Home Values in the Area
Average Home Value in this Area
Tax History
| Year | Tax Paid | Tax Assessment Tax Assessment Total Assessment is a certain percentage of the fair market value that is determined by local assessors to be the total taxable value of land and additions on the property. | Land | Improvement |
|---|---|---|---|---|
| 2024 | $15,171 | $1,468,600 | $179,900 | $1,288,700 |
| 2023 | $14,710 | $1,428,200 | $179,900 | $1,248,300 |
| 2022 | $14,547 | $1,412,300 | $179,900 | $1,232,400 |
| 2021 | $14,547 | $1,412,300 | $82,700 | $1,329,600 |
| 2020 | $14,119 | $1,376,100 | $82,700 | $1,293,400 |
| 2019 | $14,273 | $1,391,100 | $82,700 | $1,308,400 |
| 2018 | $13,994 | $1,391,100 | $82,700 | $1,308,400 |
| 2017 | $12,407 | $1,233,300 | $82,700 | $1,150,600 |
| 2016 | $12,222 | $1,233,300 | $82,700 | $1,150,600 |
| 2015 | $13,156 | $1,320,900 | $82,700 | $1,238,200 |
| 2014 | $14,361 | $1,441,900 | $82,700 | $1,359,200 |
Property History
| Date | Event | Price | Change | Sq Ft Price |
|---|---|---|---|---|
| 04/11/2025 04/11/25 | For Sale | $1,625,000 | +24.5% | $786 / Sq Ft |
| 04/10/2015 04/10/15 | Sold | $1,305,000 | -7.9% | $631 / Sq Ft |
| 02/17/2015 02/17/15 | Pending | -- | -- | -- |
| 01/29/2015 01/29/15 | For Sale | $1,417,000 | -- | $685 / Sq Ft |
Deed History
| Date | Type | Sale Price | Title Company |
|---|---|---|---|
| Warranty Deed | $1,305,000 | -- | |
| Deed | $115,000 | -- |
Mortgage History
| Date | Status | Loan Amount | Loan Type |
|---|---|---|---|
| Previous Owner | $250,000 | Credit Line Revolving | |
| Previous Owner | $750,000 | Adjustable Rate Mortgage/ARM | |
| Previous Owner | $750,000 | Construction |
Similar Homes in Arlington, VA
Source: Bright MLS
MLS Number: VAAR2055656
APN: 17-037-327
- 1200 N Nash St Unit 549
- 1200 N Nash St Unit 803
- 1200 N Nash St Unit 555
- 1200 N Nash St Unit 232
- 1200 N Nash St Unit 230
- 1201 N Nash St Unit 502
- 1401 N Oak St Unit G5
- 1401 N Oak St Unit 903,905
- 1301 N Ode St Unit 125
- 1315 N Ode St Unit 734
- 1336 N Ode St Unit 14
- 1011 Arlington Blvd Unit 1043
- 1111 Arlington Blvd Unit 243
- 1111 Arlington Blvd Unit 108
- 1111 Arlington Blvd Unit 344
- 1111 Arlington Blvd Unit 440
- 1111 Arlington Blvd Unit 801
- 1111 Arlington Blvd Unit 925
- 1111 Arlington Blvd Unit 706
- 1111 Arlington Blvd Unit 316
