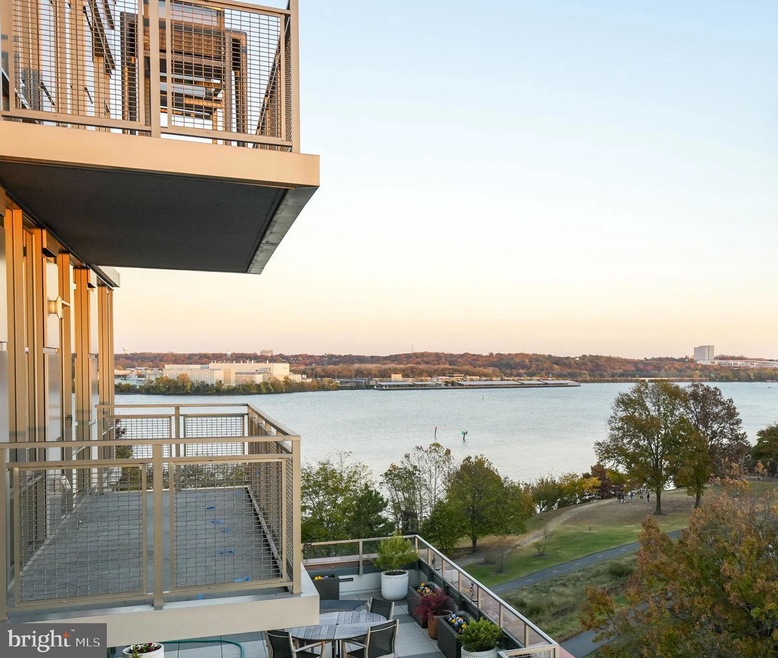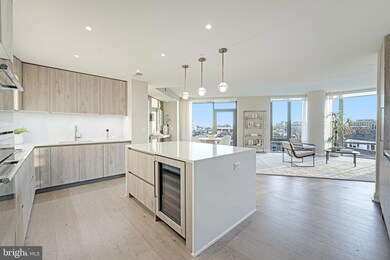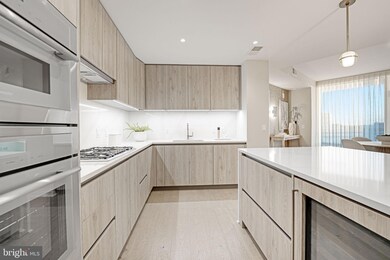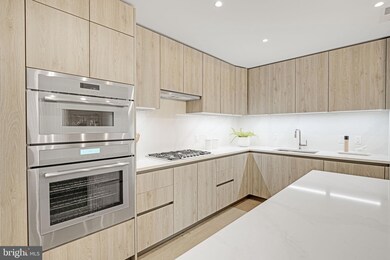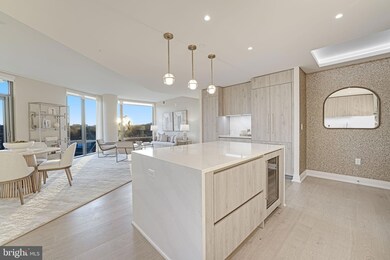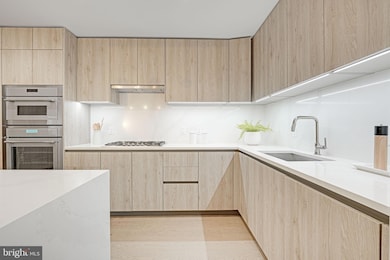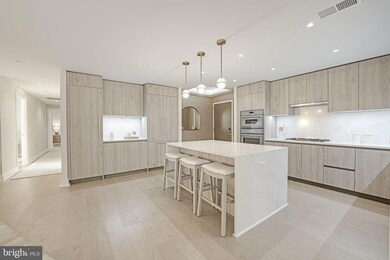
Muse Old Town 1201 N Royal St Unit 601 Alexandria, VA 22314
Old Town NeighborhoodHighlights
- Concierge
- 24-Hour Security
- Rooftop Deck
- Fitness Center
- Water Oriented
- 4-minute walk to Tide Lock Park
About This Home
As of March 2025$75K Price Improvement! If you're seeking a truly elevated lifestyle, look no further! Featuring spectacular views and located in Old Town's designated Arts and Cultural District, award-winning MUSE luxury condominium building epitomizes first class living. With its friendly full-service 24-hour concierge, daytime porter, unrivaled rooftop featuring a party room, sweeping terraces and other entertaining and fitness facilities, you will find no other building in Old Town offering such superlative amenities. This chic and sophisticated condo features three bedrooms, two full bathrooms, a half bath, and two balconies (one oriented to the south and one to the west) that provide expansive views of breathtaking sunrises and sunsets directly from your unit. A sleek chef's kitchen features paneled Thermador and Bosch appliances, Italian wood cabinetry, gleaming Quartz countertops and a dedicated coffee bar. A large central island features deep drawer storage and a wine refrigerator and comfortably provides counter seating for three. A stunning owner's suite includes a privately accessed balcony, two spacious customized walk-in closets and motorized window shades for optimal convenience. The luxury primary bathroom features Waterworks fixtures, Calcutta porcelain and marble tile, a double vanity, LED backlit mirrors and a private water closet. A second beautiful bedroom features unique views of Old Town and well-appointed closet spaces and is complemented by another upscale full bathroom just across the hallway. You'll also find a dedicated laundry room that includes an interior utility closet providing plenty of concealed storage. Set apart from the other bedrooms is the gorgeous third bedroom/den that serves as a quiet hideaway that enjoys direct river views. A clever pocket door allows for optional separation from the main living space. Within this area you'll find a beautiful powder room as well as a full-sized closet. This unit boasts 9-foot-ceilings, wide hardwood flooring, recessed LED lighting, neutral window shades throughout, and owner-installed custom door screens, allowing for comfortable open air living when temps are pleasing. Also included are two deeded underground garage parking spaces located just steps from an elevator that delivers you directly to the sixth floor. Enjoy multiple rooftop interior and exterior gathering spaces, a state-of-the-art-fitness center, yoga room, dog washing station, bike storage room, direct access to the Mount Vernon Trail, and the more recent addition of some of Alexandria's Art League's finest artisans who occupy MUSE's on-site designated "arts spaces" just outside your door. Minutes from DC and amid all that historic Old Town has to offer, this home is not to be missed! Undeniably best experienced in person, schedule time to come see this stunning listing today. Open Sunday, February 9th, 1-3pm!
Property Details
Home Type
- Condominium
Est. Annual Taxes
- $22,087
Year Built
- Built in 2022
HOA Fees
- $1,777 Monthly HOA Fees
Parking
- 2 Subterranean Spaces
- Parking Space Conveys
- Secure Parking
Property Views
- Panoramic
- Scenic Vista
Home Design
- Contemporary Architecture
- Brick Exterior Construction
- Steel Siding
Interior Spaces
- 1,694 Sq Ft Home
- Property has 1 Level
- Open Floorplan
- Ceiling height of 9 feet or more
- Low Emissivity Windows
- Insulated Windows
- Window Treatments
- Window Screens
- Insulated Doors
Kitchen
- Gourmet Kitchen
- Built-In Oven
- Cooktop
- Built-In Microwave
- Dishwasher
- Wine Rack
- Disposal
Flooring
- Engineered Wood
- Tile or Brick
Bedrooms and Bathrooms
- 3 Main Level Bedrooms
- Walk-In Closet
Laundry
- Laundry in unit
- Dryer
- Washer
Home Security
- Exterior Cameras
- Flood Lights
Eco-Friendly Details
- Energy-Efficient Appliances
- Energy-Efficient Construction
Outdoor Features
- Water Oriented
- River Nearby
- Rooftop Deck
- Patio
- Exterior Lighting
- Outdoor Grill
Schools
- T.C. Williams High School
Utilities
- Forced Air Heating and Cooling System
- Electric Water Heater
Additional Features
- Property is in excellent condition
- Urban Location
Listing and Financial Details
- Assessor Parcel Number 60041680
Community Details
Overview
- Association fees include common area maintenance, exterior building maintenance, management, snow removal, gas, insurance, recreation facility, reserve funds, trash
- 2 Elevators
- Mid-Rise Condominium
- Built by CARR
- Property Manager
Amenities
- Concierge
- Common Area
- Party Room
Recreation
Pet Policy
- Limit on the number of pets
Security
- 24-Hour Security
- Front Desk in Lobby
- Resident Manager or Management On Site
Map
About Muse Old Town
Home Values in the Area
Average Home Value in this Area
Property History
| Date | Event | Price | Change | Sq Ft Price |
|---|---|---|---|---|
| 03/07/2025 03/07/25 | Sold | $1,750,000 | 0.0% | $1,033 / Sq Ft |
| 02/10/2025 02/10/25 | Price Changed | $1,749,900 | +1.7% | $1,033 / Sq Ft |
| 02/09/2025 02/09/25 | Pending | -- | -- | -- |
| 02/06/2025 02/06/25 | Price Changed | $1,719,900 | -4.2% | $1,015 / Sq Ft |
| 01/29/2025 01/29/25 | For Sale | $1,795,000 | -9.6% | $1,060 / Sq Ft |
| 10/12/2022 10/12/22 | Sold | $1,986,000 | 0.0% | $1,172 / Sq Ft |
| 06/15/2022 06/15/22 | Off Market | $1,986,000 | -- | -- |
| 09/24/2021 09/24/21 | Price Changed | $1,986,000 | +5.9% | $1,172 / Sq Ft |
| 08/20/2021 08/20/21 | For Sale | $1,875,000 | -- | $1,107 / Sq Ft |
Tax History
| Year | Tax Paid | Tax Assessment Tax Assessment Total Assessment is a certain percentage of the fair market value that is determined by local assessors to be the total taxable value of land and additions on the property. | Land | Improvement |
|---|---|---|---|---|
| 2024 | $22,176 | $1,946,000 | $600,000 | $1,346,000 |
Mortgage History
| Date | Status | Loan Amount | Loan Type |
|---|---|---|---|
| Open | $950,000 | New Conventional |
Deed History
| Date | Type | Sale Price | Title Company |
|---|---|---|---|
| Warranty Deed | $1,750,000 | Chicago Title |
Similar Homes in Alexandria, VA
Source: Bright MLS
MLS Number: VAAX2041382
APN: 045.03-0F-601
- 1201 N Royal St Unit 201
- 1201 N Royal St Unit 505
- 1201 N Royal St Unit 305
- 1201 N Royal St Unit 204
- 502 Bashford Ln Unit 3231
- 509 Bashford Ln Unit 1
- 1064 N Royal St
- 604 Bashford Ln Unit 2131
- 1023 N Royal St Unit 116
- 1162 N Pitt St
- 1117 E Abingdon Dr
- 1010 N Royal St
- 521 Bashford Ln Unit 1
- 521 Bashford Ln Unit 2
- 612 Bashford Ln Unit 1221
- 1409 E Abingdon Dr Unit 4
- 925 N Fairfax St Unit 610
- 925 N Fairfax St Unit 1203
- 966 N Washington St
- 801 N Fairfax St Unit 136
