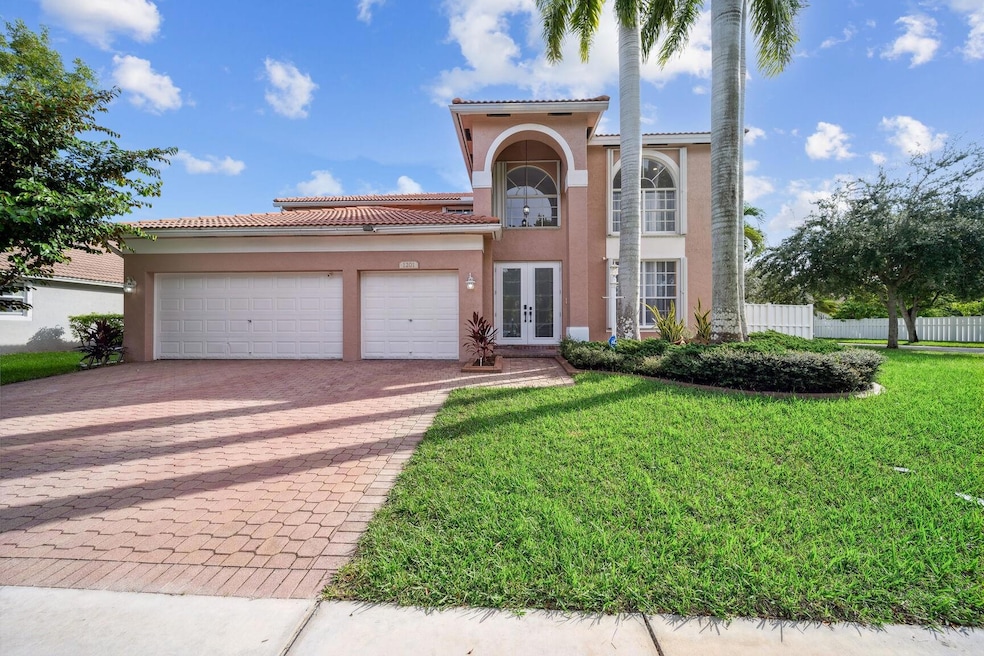
1201 NW 141st Ave Pembroke Pines, FL 33028
Pembroke Falls NeighborhoodHighlights
- Fitness Center
- Gated Community
- Clubhouse
- Lakeside Elementary School Rated 9+
- 10,405 Sq Ft lot
- Community Pool
About This Home
As of February 2025Fully renovated home in Bonita Bay within the coveted Pembroke Falls neighborhood! 4 spacious bedrooms and 3.5 baths. Expansive floor plan with high ceilings and an abundance of natural light. Chef's kitchen, featuring top-of-the-line stainless steel appliances, gas range, custom cabinetry, and a large center island. Large primary suite on 1st floor with double closets, double vanity, walk in shower, and bathtub. Second primary suite on second floor along with two other rooms and spacious den area. Residents of Pembroke Falls enjoy access to an array of community amenities, including 24 hour security, resort-style pool, fitness center, and tennis courts. HOA also includes fiber optic, cable, internet, and alarm services.
Home Details
Home Type
- Single Family
Est. Annual Taxes
- $7,932
Year Built
- Built in 2003
Lot Details
- 10,405 Sq Ft Lot
- West Facing Home
- Fenced
- Sprinkler System
- Property is zoned PUD
HOA Fees
- $362 Monthly HOA Fees
Parking
- 3 Car Garage
- Garage Door Opener
- Driveway
Home Design
- Barrel Roof Shape
Interior Spaces
- 3,451 Sq Ft Home
- 2-Story Property
- Ceiling Fan
- French Doors
- Family Room
- Combination Dining and Living Room
- Den
- Vinyl Flooring
Kitchen
- Breakfast Area or Nook
- Gas Range
- Dishwasher
- Kitchen Island
- Disposal
Bedrooms and Bathrooms
- 4 Bedrooms | 1 Main Level Bedroom
- Dual Sinks
Laundry
- Dryer
- Washer
Outdoor Features
- Patio
Schools
- Lakeside Elementary School
- Walter C. Young Middle School
- Charles W. Flanagan High School
Utilities
- Central Heating and Cooling System
- Gas Water Heater
- Cable TV Available
Listing and Financial Details
- Assessor Parcel Number 514010053710
Community Details
Overview
- Association fees include common area maintenance, cable TV, recreation facilities, security
- Pembroke Falls Ph 5 164 7 Subdivision, Kingston Floorplan
Recreation
- Tennis Courts
- Fitness Center
- Community Pool
Additional Features
- Clubhouse
- Gated Community
Map
Home Values in the Area
Average Home Value in this Area
Property History
| Date | Event | Price | Change | Sq Ft Price |
|---|---|---|---|---|
| 02/27/2025 02/27/25 | Sold | $950,000 | -11.6% | $275 / Sq Ft |
| 01/03/2025 01/03/25 | Price Changed | $1,075,000 | -9.7% | $312 / Sq Ft |
| 12/13/2024 12/13/24 | For Sale | $1,190,000 | +25.3% | $345 / Sq Ft |
| 12/07/2024 12/07/24 | Off Market | $950,000 | -- | -- |
| 12/04/2024 12/04/24 | Price Changed | $1,190,000 | -4.8% | $345 / Sq Ft |
| 09/26/2024 09/26/24 | For Sale | $1,250,000 | -- | $362 / Sq Ft |
Tax History
| Year | Tax Paid | Tax Assessment Tax Assessment Total Assessment is a certain percentage of the fair market value that is determined by local assessors to be the total taxable value of land and additions on the property. | Land | Improvement |
|---|---|---|---|---|
| 2025 | $8,148 | $461,340 | -- | -- |
| 2024 | $7,932 | $448,340 | -- | -- |
| 2023 | $7,932 | $435,290 | $0 | $0 |
| 2022 | $7,498 | $422,620 | $0 | $0 |
| 2021 | $7,387 | $410,320 | $0 | $0 |
| 2020 | $7,313 | $404,660 | $0 | $0 |
| 2019 | $7,209 | $395,570 | $0 | $0 |
| 2018 | $6,950 | $388,200 | $0 | $0 |
| 2017 | $6,871 | $380,220 | $0 | $0 |
| 2016 | $6,857 | $372,400 | $0 | $0 |
| 2015 | $6,960 | $369,820 | $0 | $0 |
| 2014 | $6,959 | $366,890 | $0 | $0 |
| 2013 | -- | $390,910 | $72,860 | $318,050 |
Mortgage History
| Date | Status | Loan Amount | Loan Type |
|---|---|---|---|
| Previous Owner | $265,000 | No Value Available |
Deed History
| Date | Type | Sale Price | Title Company |
|---|---|---|---|
| Warranty Deed | $950,000 | Qualified Title Services | |
| Warranty Deed | $410,300 | Universal Land Title Inc | |
| Deed | $16,509,400 | -- |
Similar Homes in Pembroke Pines, FL
Source: BeachesMLS (Greater Fort Lauderdale)
MLS Number: F10462080
APN: 51-40-10-05-3710
- 1344 NW 139th Terrace
- 1275 NW 144th Ave
- 1322 NW 139th Ave
- 1104 NW 139th Ave
- 13742 NW 11th Ct
- 1214 NW 137th Terrace
- 13930 NW 18th St
- 886 NW 135th Terrace
- 13781 NW 16th St
- 13484 NW 13th St
- 805 NW 135th Terrace Unit 5
- 1865 NW 140th Terrace
- 1867 NW 141st Ave
- 14274 NW 18th Manor
- 13264 NW 13th St
- 14265 NW 18th Place
- 13275 NW 15th St
- 15181 NW 6th Ct
- 15119 NW 8th St
- 2024 NW 139th Terrace






