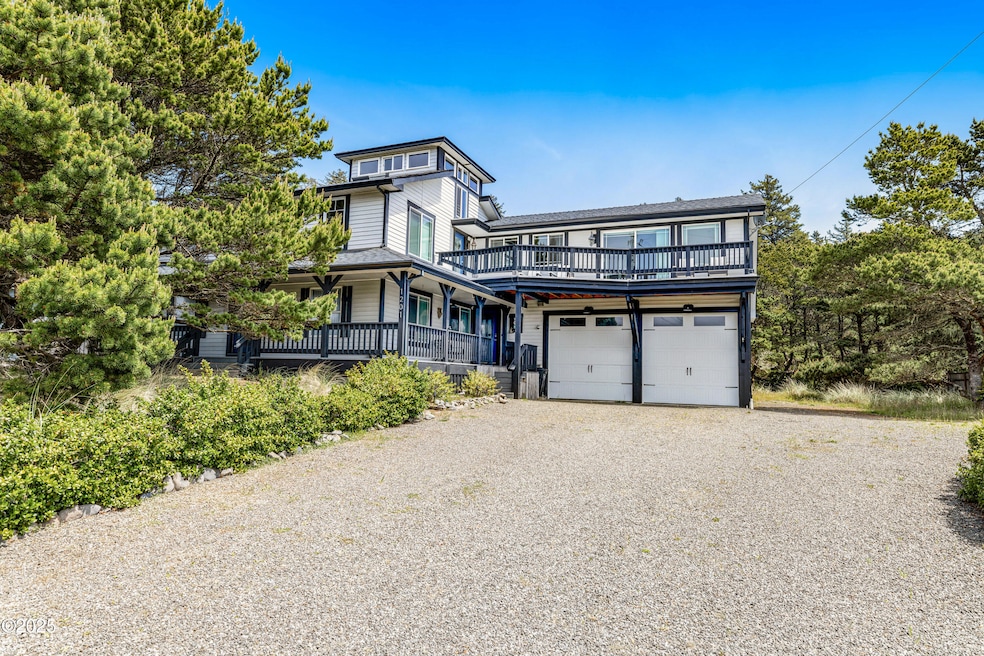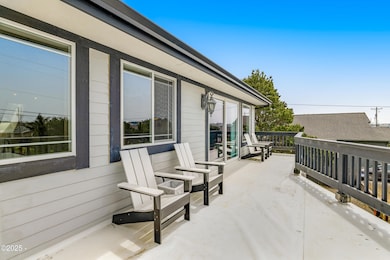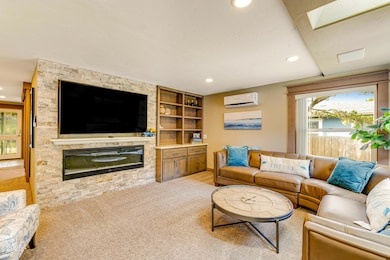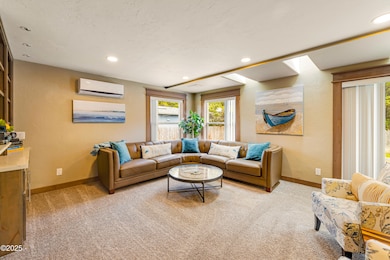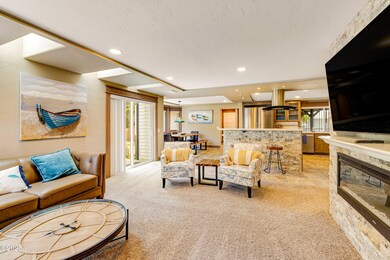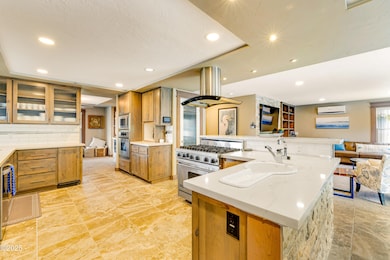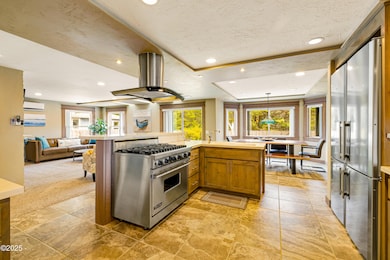
1201 NW Bayshore Dr Waldport, OR 97394
Bayshore NeighborhoodEstimated payment $6,101/month
Highlights
- Ocean View
- Craftsman Architecture
- Wood Flooring
- RV Access or Parking
- Vaulted Ceiling
- Bonus Room
About This Home
Nestled in a serene coastal setting, this beautifully updated home on two lots offers the perfect blend of comfort and modern charm. Sold fully furnished and turnkey, it's move-in ready for a seamless transition to your dream retreat. Thoughtful upgrades enhance the home's style and functionality, creating a welcoming space for relaxation or entertaining. Enjoy bay, bridge, and ocean views from the loft, plus a private backyard with a hot tub, deck, and bocce ball court. The attached upper-level ADU-style space, with its own private entrance, makes this home ideal for multi-generational living. While the current rental permit won't transfer, buyers can apply for the Lincoln County waitlist. Whether a full-time residence or a peaceful getaway, this home offers coastal living at its finest.
Home Details
Home Type
- Single Family
Est. Annual Taxes
- $7,559
Year Built
- Built in 1990
Lot Details
- 0.33 Acre Lot
- Lot Dimensions are 118.52 x 121.34
- Property is zoned C-T Tourist Commercial
HOA Fees
- $40 Monthly HOA Fees
Property Views
- Ocean
- Bay
Home Design
- Craftsman Architecture
- Composition Roof
- Concrete Siding
- Vinyl Siding
- Concrete Perimeter Foundation
Interior Spaces
- 3,148 Sq Ft Home
- 3-Story Property
- Furnished
- Vaulted Ceiling
- Fireplace
- Window Treatments
- Living Room
- Dining Room
- Den
- Bonus Room
- Utility Room
- Microwave
Flooring
- Wood
- Carpet
- Vinyl
Bedrooms and Bathrooms
- 4 Bedrooms
- 5 Bathrooms
Parking
- 2 Car Attached Garage
- RV Access or Parking
Outdoor Features
- Covered patio or porch
- Shed
Utilities
- Ductless Heating Or Cooling System
- Heat Pump System
- Electricity To Lot Line
- Propane
- Tankless Water Heater
- Septic System
Community Details
- Association fees include insurance
- Kathy Or Vicky Association, Phone Number (541) 563-3040
- Secondary HOA Phone (541) 563-3040
- Bayshore Subdivision
- The community has rules related to covenants, conditions, and restrictions
Listing and Financial Details
- Tax Lot 1000
- Assessor Parcel Number 131213DD-1000-00
Map
Home Values in the Area
Average Home Value in this Area
Tax History
| Year | Tax Paid | Tax Assessment Tax Assessment Total Assessment is a certain percentage of the fair market value that is determined by local assessors to be the total taxable value of land and additions on the property. | Land | Improvement |
|---|---|---|---|---|
| 2021 | $6,996 | $511,720 | $0 | $0 |
Property History
| Date | Event | Price | Change | Sq Ft Price |
|---|---|---|---|---|
| 04/23/2025 04/23/25 | Price Changed | $975,000 | -2.5% | $310 / Sq Ft |
| 02/21/2025 02/21/25 | For Sale | $1,000,000 | +35.3% | $318 / Sq Ft |
| 02/25/2022 02/25/22 | Sold | $739,000 | +5.7% | $235 / Sq Ft |
| 01/22/2022 01/22/22 | Pending | -- | -- | -- |
| 01/20/2022 01/20/22 | For Sale | $699,000 | +288.3% | $222 / Sq Ft |
| 08/31/2017 08/31/17 | Sold | $180,000 | -10.9% | $68 / Sq Ft |
| 08/08/2017 08/08/17 | Pending | -- | -- | -- |
| 05/21/2017 05/21/17 | For Sale | $202,000 | -- | $77 / Sq Ft |
Similar Homes in Waldport, OR
Source: Lincoln County Board of REALTORS® MLS (OR)
MLS Number: 25-298
APN: R472819
- TL 800 Lookout Dr
- 1710 NW Canal St
- 1932 NW Admiralty Cir
- 1201 NW Pacific Way
- 1705 NW Abbey Ct
- 1821 NW Canal St
- 1601 NW Oceanview Dr
- 1613 NW Bayshore Dr
- 2017 NW Bayshore Dr
- 1613 NW Parker Ave
- 1941 NW Admiralty Cir
- 2010 NW Renz Ct
- 1005 NW Salal
- 940 NW Highland Cir
- 2001 NW Parker Ave
- 1822 NW View Ridge Dr
- 2118 NW View Ridge Dr
- 1825 NW Cedarcrest Place
- 715/725 NW Highland Cir
- 715-725 NW Highland Cir
