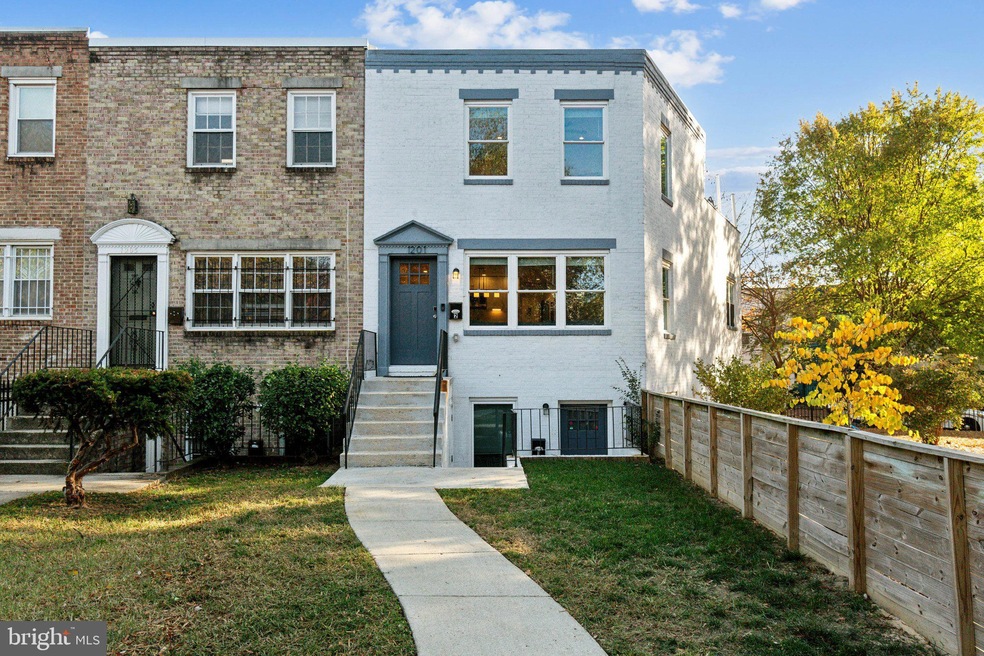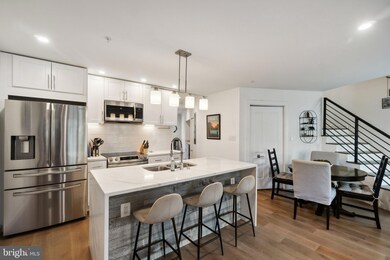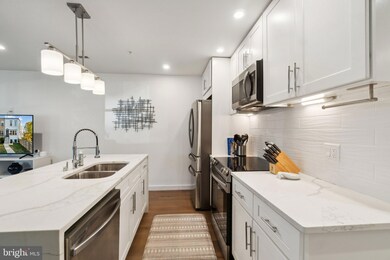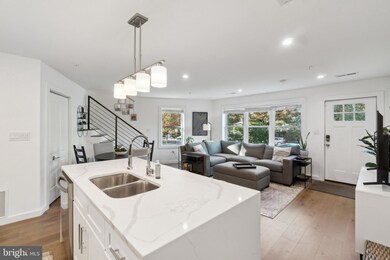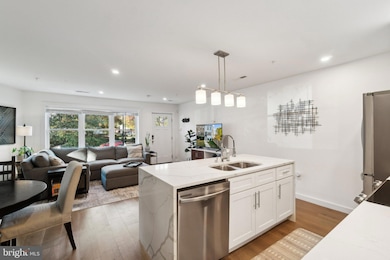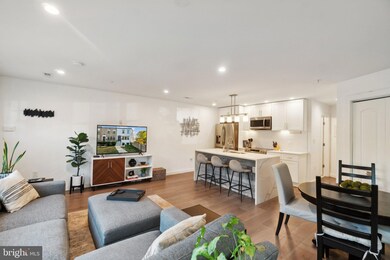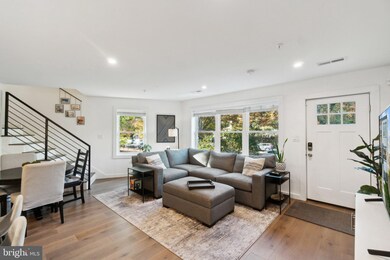
1201 Potomac Ave SE Unit 2 Washington, DC 20003
Capitol Hill NeighborhoodHighlights
- Gourmet Kitchen
- Open Floorplan
- 1 Car Attached Garage
- City View
- Traditional Architecture
- 1-minute walk to Hopkins Skatepark
About This Home
As of February 2025**Ample outdoor space & Garage Parking** Embrace the best of Capitol Hill living in this beautifully renovated, two-level condo, ideally located near Potomac Ave Metro. Boasting 3 spacious bedrooms and 3 modern bathrooms, this light-filled home features an open-concept layout with engineered hardwood floors and thoughtful design touches throughout.
The main level invites you into a sleek kitchen with stainless steel appliances, an inviting dining area, and a flexible bedroom that doubles as a home office or guest suite. Upstairs, the luxurious primary suite offers a fully remodeled ensuite bathroom and walk-in closet, while an additional bedroom and full bathroom complete the level. An expansive private deck on the second story offers the perfect retreat for entertaining, relaxing, or dining al fresco, surrounded by the energy of the city.
Additional perks include private garage parking that doubles as secure storage, and a fenced yard, adding comfort and convenience to your city lifestyle. Steps from vibrant destinations like Eastern Market, Barracks Row, and Nats Park, and with a stellar Walk Score of 93, this pet-friendly home places the best of D.C. at your doorstep. Enjoy effortless access to top-rated restaurants, shops, and major commuter routes including I-395 and I-295, making this Capitol Hill condo the ultimate urban retreat!
Townhouse Details
Home Type
- Townhome
Est. Annual Taxes
- $6,601
Year Built
- Built in 1978 | Remodeled in 2020
Lot Details
- Partially Fenced Property
- Wood Fence
HOA Fees
- $227 Monthly HOA Fees
Parking
- 1 Car Attached Garage
- 1 Driveway Space
- Parking Storage or Cabinetry
- Garage Door Opener
- Off-Street Parking
Home Design
- Traditional Architecture
- Brick Exterior Construction
- Brick Foundation
Interior Spaces
- 1,297 Sq Ft Home
- Property has 2 Levels
- Open Floorplan
- Double Pane Windows
- Casement Windows
- Living Room
- Dining Room
- City Views
- Basement
Kitchen
- Gourmet Kitchen
- Stove
- Cooktop with Range Hood
- Microwave
- Ice Maker
- Dishwasher
- Disposal
Bedrooms and Bathrooms
- En-Suite Primary Bedroom
- En-Suite Bathroom
Laundry
- Laundry on upper level
- Dryer
- Washer
Home Security
- Home Security System
- Exterior Cameras
Utilities
- Central Air
- Heat Pump System
- Electric Water Heater
Additional Features
- ENERGY STAR Qualified Equipment for Heating
- Urban Location
Listing and Financial Details
- Tax Lot 2002
- Assessor Parcel Number 1022//2002
Community Details
Overview
- Association fees include sewer, water, insurance
- Old City #1 Subdivision
Pet Policy
- Dogs and Cats Allowed
Map
Home Values in the Area
Average Home Value in this Area
Property History
| Date | Event | Price | Change | Sq Ft Price |
|---|---|---|---|---|
| 02/27/2025 02/27/25 | Sold | $803,000 | +0.9% | $619 / Sq Ft |
| 02/02/2025 02/02/25 | Pending | -- | -- | -- |
| 01/31/2025 01/31/25 | For Sale | $795,500 | +5.4% | $613 / Sq Ft |
| 12/07/2020 12/07/20 | Sold | $755,000 | -1.3% | $512 / Sq Ft |
| 09/27/2020 09/27/20 | Pending | -- | -- | -- |
| 08/27/2020 08/27/20 | For Sale | $765,000 | -- | $518 / Sq Ft |
Tax History
| Year | Tax Paid | Tax Assessment Tax Assessment Total Assessment is a certain percentage of the fair market value that is determined by local assessors to be the total taxable value of land and additions on the property. | Land | Improvement |
|---|---|---|---|---|
| 2024 | $6,601 | $776,590 | $232,980 | $543,610 |
| 2023 | $6,225 | $732,350 | $219,700 | $512,650 |
| 2022 | $6,225 | $732,350 | $219,700 | $512,650 |
| 2021 | $3,112 | $732,350 | $219,700 | $512,650 |
Mortgage History
| Date | Status | Loan Amount | Loan Type |
|---|---|---|---|
| Open | $303,000 | New Conventional |
Deed History
| Date | Type | Sale Price | Title Company |
|---|---|---|---|
| Special Warranty Deed | $803,000 | Universal Title |
Similar Homes in Washington, DC
Source: Bright MLS
MLS Number: DCDC2177072
APN: 1022-2002
- 1235 K St SE
- 1220 Potomac Ave SE Unit 8
- 1308 L St SE Unit 4
- 1323 K St SE Unit 203
- 1331 K St SE Unit 301
- 1337 K St SE Unit PH1
- 900 11th St SE Unit 407
- 738 13th St SE
- 1345 K St SE Unit 406
- 1345 K St SE Unit 203
- 1350 L St SE
- 903 11th St SE
- 1391 Pennsylvania Ave SE Unit 249
- 1391 Pennsylvania Ave SE Unit 514
- 1391 Pennsylvania Ave SE Unit 340
- 1391 Pennsylvania Ave SE Unit 554
- 1391 Pennsylvania Ave SE Unit 254
- 1345 Pennsylvania Ave SE Unit 6
- 1363 K St SE Unit D
- 719 12th St SE Unit 2
