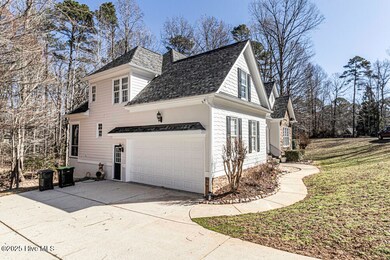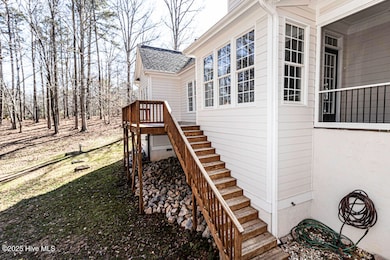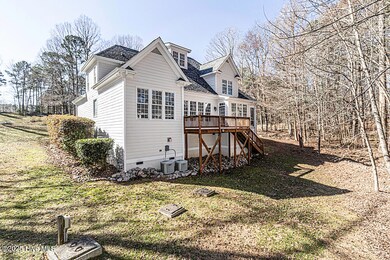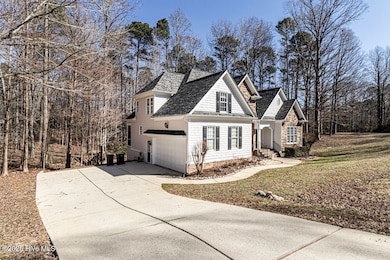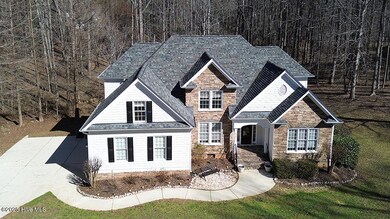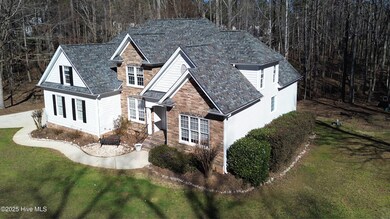
1201 Rivermead Ln Wake Forest, NC 27587
Falls Lake NeighborhoodEstimated payment $4,108/month
Highlights
- Deck
- Wooded Lot
- Wood Flooring
- North Forest Pines Elementary School Rated A
- Vaulted Ceiling
- Main Floor Primary Bedroom
About This Home
SELLER OFFERING 15k in ALLOWANCES!!!! Nestled in a serene neighborhood, this stunning 4-bedroom, 3.5-bath home offers an exceptional blend of comfort, style, and modern conveniences. Step inside to find an inviting open floor plan with high vaulted ceilings that create a spacious, airy feel throughout. The living room, featuring a cozy fireplace, serves as the perfect gathering spot for family and friends. With large windows allowing natural light to flood the space, this area is ideal for both relaxation and entertaining.The gourmet kitchen boasts beautiful granite countertops, custom cabinetry, and ample counter spacea''perfect for preparing meals and hosting guests. Adjacent to the kitchen, a formal dining area offers an elegant setting for meals, while the convenient bonus room provides flexibility for a home office, playroom, or media room.The luxurious master suite is conveniently located on the main floor, offering ultimate privacy and comfort. It features a generous walk-in closet and an en-suite bath with a dual vanity, soaking tub, and separate shower. Upstairs, three additional spacious bedrooms and two well-appointed bathrooms provide ample space for family or guests.Step outside to the screened-in porch, where you can unwind while overlooking a peaceful creek that flows through the backyard. Whether you're enjoying a morning coffee or hosting a summer barbecue, this tranquil outdoor space is sure to impress.This home also includes a 2-car garage, offering plenty of storage and parking, and an unfinished attic space, providing additional storage or future expansion potential. With its charming details, prime location, and thoughtful layout, this home is truly a rare find. Don't miss your chance to make it yours!
Home Details
Home Type
- Single Family
Est. Annual Taxes
- $4,360
Year Built
- Built in 2003
Lot Details
- 0.72 Acre Lot
- Lot Dimensions are 184x153x28x108x76x74
- Wooded Lot
- Property is zoned R-40W
HOA Fees
- $33 Monthly HOA Fees
Home Design
- Brick or Stone Mason
- Block Foundation
- Wood Frame Construction
- Architectural Shingle Roof
- Concrete Siding
- Stone Siding
- Stick Built Home
Interior Spaces
- 3,225 Sq Ft Home
- 2-Story Property
- Vaulted Ceiling
- Ceiling Fan
- Gas Log Fireplace
- Blinds
- Formal Dining Room
- Permanent Attic Stairs
Kitchen
- Electric Cooktop
- Built-In Microwave
- Dishwasher
Flooring
- Wood
- Carpet
- Tile
Bedrooms and Bathrooms
- 4 Bedrooms
- Primary Bedroom on Main
- Walk-In Closet
- Walk-in Shower
Laundry
- Laundry Room
- Washer and Dryer Hookup
Home Security
- Home Security System
- Fire and Smoke Detector
Parking
- 2 Car Attached Garage
- Driveway
Outdoor Features
- Deck
- Screened Patio
- Porch
Schools
- Wakefield Middle School
- Wakefield High School
Utilities
- Forced Air Heating and Cooling System
- Heat Pump System
- Natural Gas Connected
- Natural Gas Water Heater
- Community Sewer or Septic
Community Details
- Stonybend HOA, Phone Number (919) 741-5285
- Maintained Community
Listing and Financial Details
- Assessor Parcel Number 181102880886000 0282737
Map
Home Values in the Area
Average Home Value in this Area
Tax History
| Year | Tax Paid | Tax Assessment Tax Assessment Total Assessment is a certain percentage of the fair market value that is determined by local assessors to be the total taxable value of land and additions on the property. | Land | Improvement |
|---|---|---|---|---|
| 2024 | $4,360 | $698,862 | $140,000 | $558,862 |
| 2023 | $3,257 | $415,157 | $50,000 | $365,157 |
| 2022 | $3,018 | $415,157 | $50,000 | $365,157 |
| 2021 | $2,937 | $415,157 | $50,000 | $365,157 |
| 2020 | $2,889 | $415,157 | $50,000 | $365,157 |
| 2019 | $3,197 | $389,045 | $60,000 | $329,045 |
| 2018 | $2,939 | $389,045 | $60,000 | $329,045 |
| 2017 | $2,786 | $389,045 | $60,000 | $329,045 |
| 2016 | $2,730 | $389,045 | $60,000 | $329,045 |
| 2015 | $2,975 | $425,437 | $64,000 | $361,437 |
| 2014 | $2,819 | $425,437 | $64,000 | $361,437 |
Property History
| Date | Event | Price | Change | Sq Ft Price |
|---|---|---|---|---|
| 04/15/2025 04/15/25 | Pending | -- | -- | -- |
| 04/04/2025 04/04/25 | Price Changed | $665,000 | -3.9% | $206 / Sq Ft |
| 03/31/2025 03/31/25 | Price Changed | $691,900 | -0.1% | $215 / Sq Ft |
| 03/24/2025 03/24/25 | Price Changed | $692,900 | -0.1% | $215 / Sq Ft |
| 03/17/2025 03/17/25 | Price Changed | $693,900 | -0.1% | $215 / Sq Ft |
| 03/05/2025 03/05/25 | Price Changed | $694,900 | -1.4% | $215 / Sq Ft |
| 02/11/2025 02/11/25 | For Sale | $704,900 | -- | $219 / Sq Ft |
Deed History
| Date | Type | Sale Price | Title Company |
|---|---|---|---|
| Warranty Deed | $448,500 | None Available | |
| Warranty Deed | $337,500 | None Available | |
| Warranty Deed | $383,000 | -- | |
| Warranty Deed | $49,000 | -- |
Mortgage History
| Date | Status | Loan Amount | Loan Type |
|---|---|---|---|
| Open | $458,815 | VA | |
| Previous Owner | $68,000 | Credit Line Revolving | |
| Previous Owner | $16,500 | Credit Line Revolving | |
| Previous Owner | $344,387 | New Conventional | |
| Previous Owner | $306,400 | Purchase Money Mortgage | |
| Previous Owner | $2,000,000 | No Value Available | |
| Closed | $76,600 | No Value Available |
Similar Homes in the area
Source: Hive MLS
MLS Number: 100485737
APN: 1811.02-88-0886-000
- 1013 Traders Trail
- 8101 Fergus Ct
- 7657 Stony Hill Rd
- 8117 Fergus Ct
- 7845 Hasentree Lake Dr
- 7320 Dunsany Ct
- 1637 Hasentree Villa Ln
- 1112 Ladowick Ln
- 1116 Delilia Ln
- 8132 Baronleigh Ln
- 1236 Perry Bluff Dr
- 1117 Delilia Ln
- 1220 Perry Bluff Dr
- 1105 Delilia Ln
- 8208 Bella Oak Ct
- 1009 Linenhall Way
- 8005 Woodcross Way
- 1009 High Trail Ct
- 1000 High Trail Ct
- 7220 Hasentree Way

