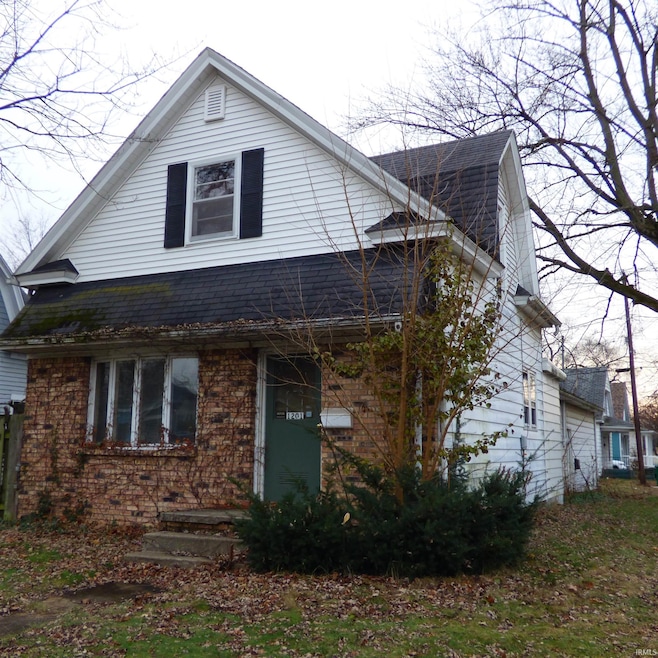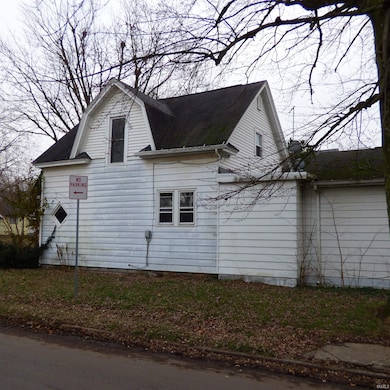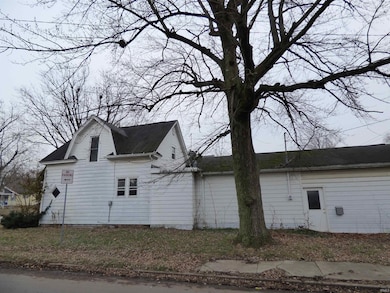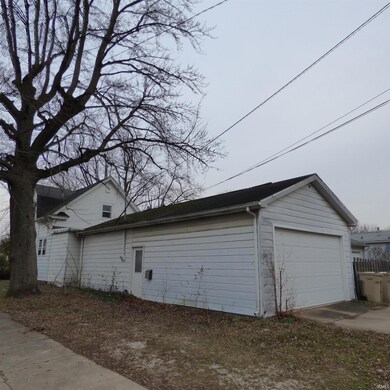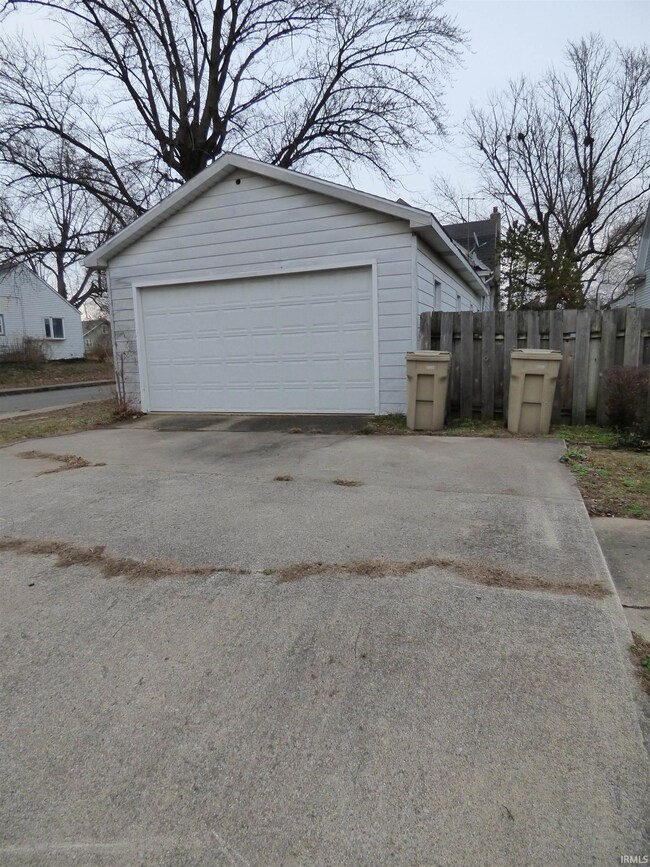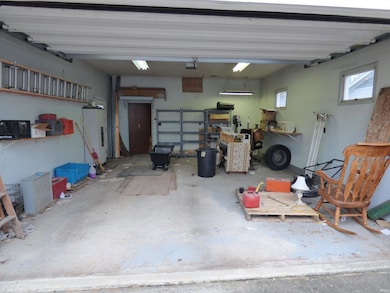
1201 S Twyckenham Dr South Bend, IN 46615
Highlights
- Corner Lot
- 2 Car Attached Garage
- Wood Siding
- Adams High School Rated A-
- Forced Air Heating System
- 5-minute walk to Veterans Memorial Park
About This Home
As of March 2025Home that has been renovated into a office. Back garage 19 x 23 , area / office added on with 8 ft overhead door for trucks. Gas was turned off when furnace needed work. Water turned off when furnace was not repaired. Owner will not! turn on water or gas. Owner will not remove personal property. Owner will not make repairs. Owner will only look at cash offers with contract stating gas and water service do not need to be on. Owner will only look at offers buying as is with no inspections. 5 Day window to have your inspections. No more than 5 days for any reason. Home / Property in an estate and offers need to have subject to court approval. Do not waste your time with any client looking at property that are not cash buyers with proof of funds with offer. Upper level has BR , Kitchen/ D.R. , full bath. Main level could be converted to 1 B.R. Original Kitchen small and not functional. Good parking on the side and behind garage.
Last Agent to Sell the Property
Hallmark Real Estate, Inc. Brokerage Phone: 574-876-3537
Home Details
Home Type
- Single Family
Year Built
- Built in 1910
Lot Details
- 4,356 Sq Ft Lot
- Lot Dimensions are 38 x 114
- Corner Lot
Parking
- 2 Car Attached Garage
- Off-Street Parking
Home Design
- Brick Foundation
- Wood Siding
Interior Spaces
- 2-Story Property
Bedrooms and Bathrooms
- 2 Bedrooms
Partially Finished Basement
- Walk-Up Access
- Block Basement Construction
- 1 Bedroom in Basement
Location
- Suburban Location
Schools
- Nuner Elementary School
- Jefferson Middle School
- Adams High School
Utilities
- Forced Air Heating System
- Heating System Uses Gas
Community Details
- Euclid Park Subdivision
Listing and Financial Details
- Assessor Parcel Number 71-09-18-179-015.000-026
- Seller Concessions Not Offered
Map
Home Values in the Area
Average Home Value in this Area
Property History
| Date | Event | Price | Change | Sq Ft Price |
|---|---|---|---|---|
| 03/07/2025 03/07/25 | Sold | $65,000 | -13.3% | $45 / Sq Ft |
| 01/23/2025 01/23/25 | Pending | -- | -- | -- |
| 01/17/2025 01/17/25 | Price Changed | $75,000 | -11.7% | $52 / Sq Ft |
| 12/24/2024 12/24/24 | For Sale | $84,900 | -- | $59 / Sq Ft |
Tax History
| Year | Tax Paid | Tax Assessment Tax Assessment Total Assessment is a certain percentage of the fair market value that is determined by local assessors to be the total taxable value of land and additions on the property. | Land | Improvement |
|---|---|---|---|---|
| 2024 | $2,697 | $76,200 | $6,200 | $70,000 |
| 2023 | $2,697 | $79,700 | $6,200 | $73,500 |
| 2022 | $2,710 | $79,700 | $6,200 | $73,500 |
| 2021 | $2,554 | $75,100 | $7,500 | $67,600 |
| 2020 | $2,553 | $75,100 | $7,500 | $67,600 |
| 2019 | $2,253 | $75,100 | $7,500 | $67,600 |
| 2018 | $2,090 | $61,700 | $7,500 | $54,200 |
| 2017 | $2,149 | $61,400 | $7,500 | $53,900 |
| 2016 | $2,181 | $61,400 | $7,500 | $53,900 |
| 2014 | $2,186 | $60,500 | $7,500 | $53,000 |
Deed History
| Date | Type | Sale Price | Title Company |
|---|---|---|---|
| Personal Reps Deed | -- | None Listed On Document |
Similar Homes in South Bend, IN
Source: Indiana Regional MLS
MLS Number: 202447981
APN: 71-09-18-179-015.000-026
- 1513 Hildreth St
- 1101 Bellevue Ave
- 1314 Clover St
- 910 S Twyckenham Dr
- 1252 Longfellow Ave
- 1236 Longfellow Ave
- 1401 E Dayton St
- 1148 Haney Ave
- 1126 E Broadway St
- 1149 E Indiana Ave
- 1316 E Dayton St
- 1619 Marine St
- 1113 Haney Ave
- 1703 Marine St
- 1416 Miami St
- 935 S Ironwood Dr
- 1602 Miami St
- 1510 Virginia St
- 1402 E Calvert St
- 1336 E Calvert St
