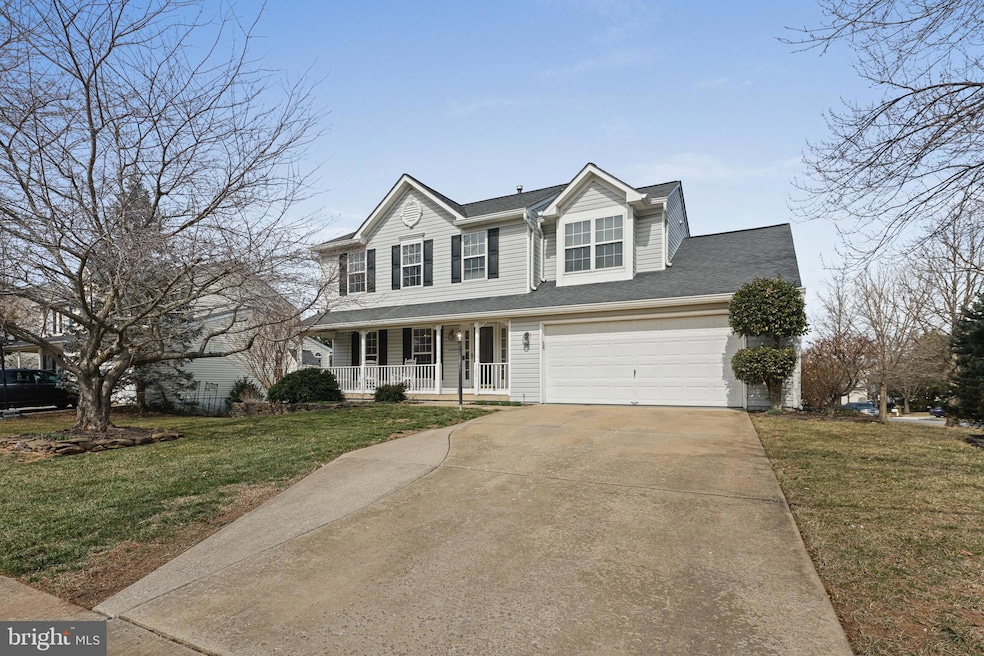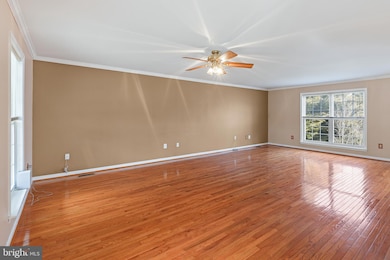
1201 Summer Sweet Ln Mount Airy, MD 21771
Highlights
- Colonial Architecture
- Traditional Floor Plan
- Corner Lot
- Mount Airy Elementary School Rated A-
- Wood Flooring
- Great Room
About This Home
As of March 2025OPEN HOUSE for 3/9/25 is CANCELLED. HOME IS UNDER CONTRACT.
Welcome home! This spacious corner-lot gem in the desirable Summit Ridge neighborhood offers everything you’ve been looking for — four generously sized bedrooms, two full and one half baths, and hardwood floors throughout. The primary bedroom features a walk-in closet and an en-suite full bath. The washer and dryer are conveniently located on the bedroom level. The large kitchen with a pantry provides plenty of storage and workspace, while the finished walkout lower level, complete with a full bath rough-in, offers even more living space and abundant storage. Outside, you’ll find a covered front porch, perfect for enjoying a morning coffee, along with a rear deck for relaxing and a shed for extra storage. You’ll also appreciate the convenience of a central vacuum system. Major updates are already done, including a new roof in 2013, an HVAC system in 2018, most appliances replaced in 2019, and a new water heater in 2019. To top it off, the oversized 2.5-car garage features 220V service and a dedicated workshop, making it perfect for projects and additional storage. Move-in ready and full of charm, this home truly has it all!
Home Details
Home Type
- Single Family
Est. Annual Taxes
- $6,042
Year Built
- Built in 1998
Lot Details
- 0.38 Acre Lot
- Stone Retaining Walls
- Corner Lot
- Property is zoned R2
HOA Fees
- $6 Monthly HOA Fees
Parking
- 2 Car Attached Garage
- Front Facing Garage
- Garage Door Opener
Home Design
- Colonial Architecture
- Architectural Shingle Roof
- Vinyl Siding
- Concrete Perimeter Foundation
Interior Spaces
- Property has 3 Levels
- Traditional Floor Plan
- Central Vacuum
- Ceiling Fan
- Double Pane Windows
- Great Room
- Family Room Off Kitchen
- Combination Dining and Living Room
Kitchen
- Eat-In Country Kitchen
- Gas Oven or Range
- Stove
- Built-In Microwave
- Ice Maker
- Dishwasher
- Disposal
Flooring
- Wood
- Carpet
- Ceramic Tile
Bedrooms and Bathrooms
- 4 Bedrooms
- En-Suite Primary Bedroom
- En-Suite Bathroom
- Walk-In Closet
- Bathtub with Shower
Laundry
- Laundry on upper level
- Dryer
- Washer
Partially Finished Basement
- Walk-Out Basement
- Rough-In Basement Bathroom
Outdoor Features
- Shed
Schools
- Parrs Ridge Elementary School
- Mt. Airy Middle School
- South Carroll High School
Utilities
- Forced Air Heating and Cooling System
- Natural Gas Water Heater
Community Details
- Summit Ridge Subdivision
Listing and Financial Details
- Tax Lot 57
- Assessor Parcel Number 0713032254
Map
Home Values in the Area
Average Home Value in this Area
Property History
| Date | Event | Price | Change | Sq Ft Price |
|---|---|---|---|---|
| 03/31/2025 03/31/25 | Sold | $672,500 | +3.5% | $341 / Sq Ft |
| 03/08/2025 03/08/25 | Pending | -- | -- | -- |
| 03/07/2025 03/07/25 | For Sale | $649,900 | -- | $330 / Sq Ft |
Tax History
| Year | Tax Paid | Tax Assessment Tax Assessment Total Assessment is a certain percentage of the fair market value that is determined by local assessors to be the total taxable value of land and additions on the property. | Land | Improvement |
|---|---|---|---|---|
| 2024 | $5,496 | $451,100 | $191,500 | $259,600 |
| 2023 | $5,269 | $437,900 | $0 | $0 |
| 2022 | $5,111 | $424,700 | $0 | $0 |
| 2021 | $10,003 | $411,500 | $161,500 | $250,000 |
| 2020 | $4,808 | $394,400 | $0 | $0 |
| 2019 | $4,891 | $377,300 | $0 | $0 |
| 2018 | $4,378 | $360,200 | $161,500 | $198,700 |
| 2017 | $4,378 | $360,200 | $0 | $0 |
| 2016 | -- | $360,200 | $0 | $0 |
| 2015 | -- | $370,800 | $0 | $0 |
| 2014 | -- | $370,800 | $0 | $0 |
Mortgage History
| Date | Status | Loan Amount | Loan Type |
|---|---|---|---|
| Open | $538,000 | New Conventional | |
| Closed | $538,000 | New Conventional | |
| Previous Owner | $250,000 | Stand Alone Second | |
| Previous Owner | $250,000 | Stand Alone Refi Refinance Of Original Loan |
Deed History
| Date | Type | Sale Price | Title Company |
|---|---|---|---|
| Deed | $672,500 | Bridge Title Group | |
| Deed | $672,500 | Bridge Title Group | |
| Deed | $196,594 | -- | |
| Deed | $70,850 | -- | |
| Deed | $212,550 | -- |
Similar Homes in Mount Airy, MD
Source: Bright MLS
MLS Number: MDCR2025512
APN: 13-032254
- 1307 Scotch Heather Ave
- 1412 Summer Sweet Ln
- 718 Robinwood Dr
- 129 Meadowlark Ave
- 1702 Fieldbrook Ln
- 715 Horpel Dr
- 406 Saddleback Trail
- 6640 Christy Acres Cir
- 108 Paradise Ave
- 0 Watersville Rd Unit MDCR2019316
- 505 Park Ave
- 802 N Main St
- 720 Meadow Field Ct
- 624 Calliope Way
- 804 N Warfield Dr
- 3683 Falling Green Way
- 808 Kingsbridge Terrace
- 1313 Quarterstaff Trail
- 906 Parade Ln
- 5743 Buffalo Rd






