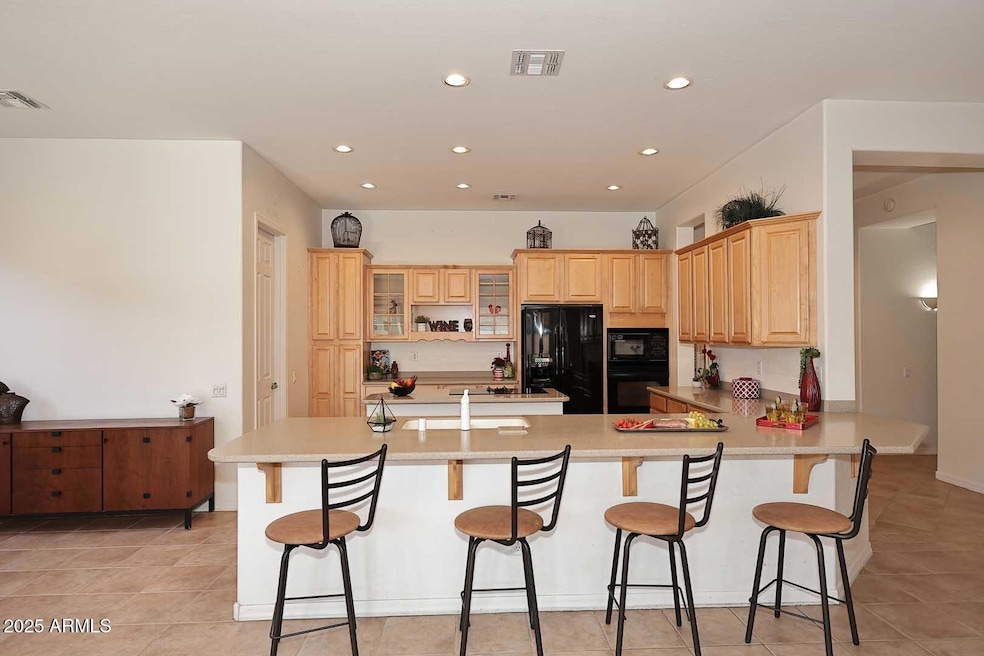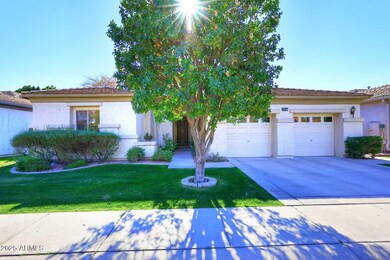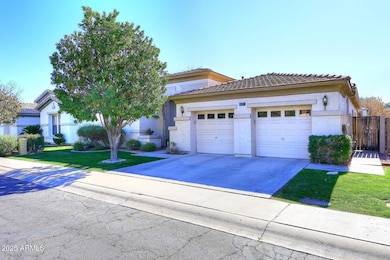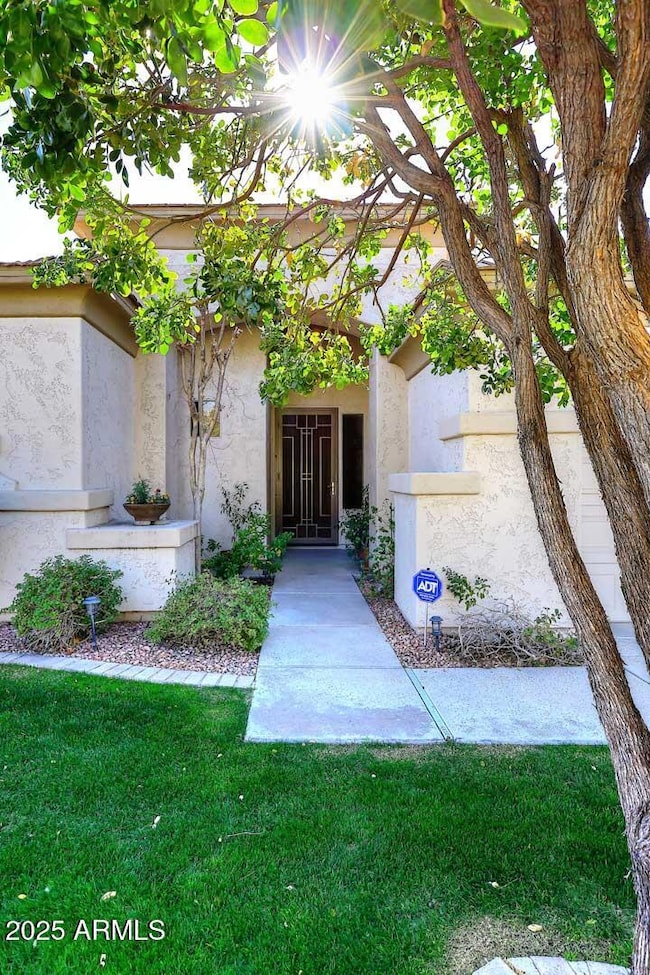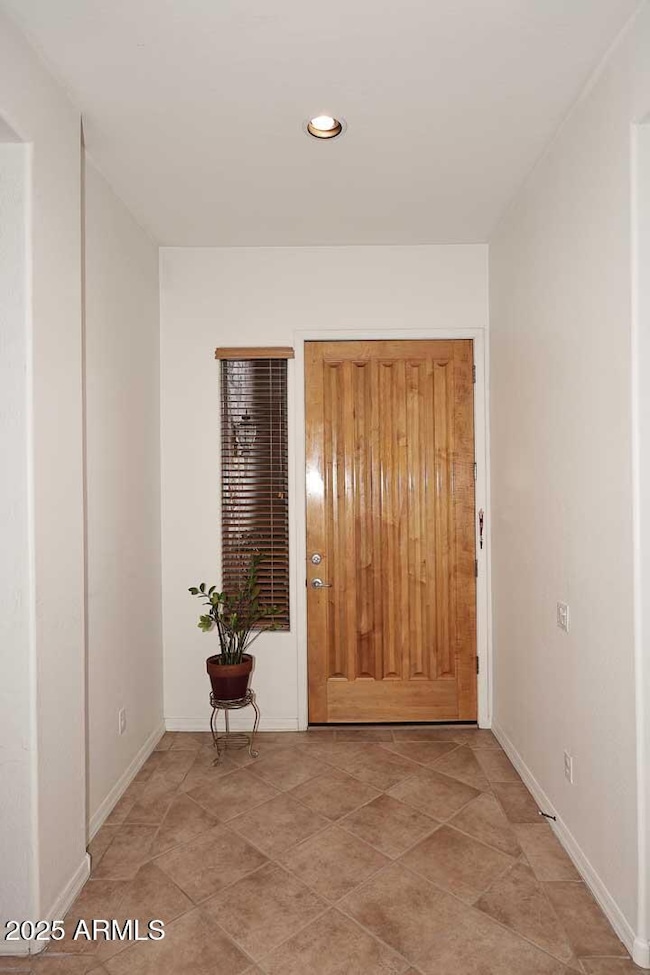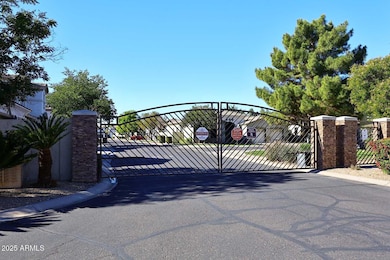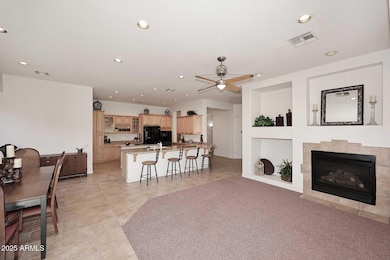
1201 W Ducasse Dr Phoenix, AZ 85013
Alhambra NeighborhoodEstimated payment $4,406/month
Highlights
- Private Yard
- Double Pane Windows
- Cooling Available
- Washington High School Rated A-
- Dual Vanity Sinks in Primary Bathroom
- Breakfast Bar
About This Home
AZ Resort Style Living at It's Best in Central Corridor! Home has many special Features that original owners added at the Build to make the Floorplan work well! Lovingly Cared for & ready for your own personal touches. Great Room Floor plan w/Amazing Kitchen open to Great Room & Dining! Light & Bright! Kitchen offer an Island & a long Breakfast Bar! This home is designed for entertaining inside & out. Covered Patio & Cobblestone features. Rose garden for a special touch! Primary Bedroom is Large & offers a private sitting room, Spa-like bathrm, Big Walkin Closet! The Other 2 bedrooms are located down guest wing w/ hall bathrm. Inside Laundry w/Washer & Dryer. 2 Car Garage is good sized w/Storage. Near Golf, Shopping & Restaurants,Near Downtown, MidTown & More!
Home Details
Home Type
- Single Family
Est. Annual Taxes
- $3,982
Year Built
- Built in 2001
Lot Details
- 5,859 Sq Ft Lot
- Block Wall Fence
- Front and Back Yard Sprinklers
- Sprinklers on Timer
- Private Yard
- Grass Covered Lot
HOA Fees
- $167 Monthly HOA Fees
Parking
- 2 Car Garage
Home Design
- Wood Frame Construction
- Tile Roof
- Stucco
Interior Spaces
- 2,214 Sq Ft Home
- 1-Story Property
- Ceiling height of 9 feet or more
- Ceiling Fan
- Gas Fireplace
- Double Pane Windows
- Tinted Windows
- Family Room with Fireplace
- Security System Owned
Kitchen
- Breakfast Bar
- Built-In Microwave
- Kitchen Island
Flooring
- Carpet
- Tile
Bedrooms and Bathrooms
- 3 Bedrooms
- Primary Bathroom is a Full Bathroom
- 2 Bathrooms
- Dual Vanity Sinks in Primary Bathroom
- Bathtub With Separate Shower Stall
Accessible Home Design
- No Interior Steps
- Hard or Low Nap Flooring
Outdoor Features
- Outdoor Storage
Schools
- Maryland Elementary School
- Washington High School
Utilities
- Cooling System Updated in 2021
- Cooling Available
- Heating System Uses Natural Gas
- Water Softener
- High Speed Internet
- Cable TV Available
Community Details
- Association fees include ground maintenance, front yard maint
- Mgt Support Services Association, Phone Number (602) 978-2090
- Built by Earlie Homes
- Palo Verde Greens Subdivision, 102 2073 Floorplan
Listing and Financial Details
- Tax Lot 23
- Assessor Parcel Number 156-27-025
Map
Home Values in the Area
Average Home Value in this Area
Tax History
| Year | Tax Paid | Tax Assessment Tax Assessment Total Assessment is a certain percentage of the fair market value that is determined by local assessors to be the total taxable value of land and additions on the property. | Land | Improvement |
|---|---|---|---|---|
| 2025 | $3,982 | $37,166 | -- | -- |
| 2024 | $3,905 | $35,396 | -- | -- |
| 2023 | $3,905 | $42,820 | $8,560 | $34,260 |
| 2022 | $3,767 | $38,210 | $7,640 | $30,570 |
| 2021 | $3,862 | $34,960 | $6,990 | $27,970 |
| 2020 | $3,759 | $33,830 | $6,760 | $27,070 |
| 2019 | $3,690 | $32,460 | $6,490 | $25,970 |
| 2018 | $3,586 | $30,120 | $6,020 | $24,100 |
| 2017 | $3,575 | $29,100 | $5,820 | $23,280 |
| 2016 | $3,512 | $25,770 | $5,150 | $20,620 |
| 2015 | $3,257 | $23,260 | $4,650 | $18,610 |
Property History
| Date | Event | Price | Change | Sq Ft Price |
|---|---|---|---|---|
| 04/05/2025 04/05/25 | Price Changed | $700,000 | -3.4% | $316 / Sq Ft |
| 03/21/2025 03/21/25 | Price Changed | $725,000 | -2.0% | $327 / Sq Ft |
| 02/21/2025 02/21/25 | Price Changed | $740,000 | -1.0% | $334 / Sq Ft |
| 02/06/2025 02/06/25 | Price Changed | $747,500 | -0.3% | $338 / Sq Ft |
| 01/11/2025 01/11/25 | For Sale | $749,500 | -- | $339 / Sq Ft |
Deed History
| Date | Type | Sale Price | Title Company |
|---|---|---|---|
| Interfamily Deed Transfer | -- | None Available | |
| Interfamily Deed Transfer | -- | None Available | |
| Warranty Deed | -- | -- | |
| Warranty Deed | -- | Security Title Agency | |
| Warranty Deed | $297,700 | Security Title Agency | |
| Warranty Deed | -- | Security Title Agency |
Mortgage History
| Date | Status | Loan Amount | Loan Type |
|---|---|---|---|
| Open | $157,468 | New Conventional | |
| Closed | $166,000 | Unknown | |
| Closed | $97,000 | New Conventional |
Similar Homes in Phoenix, AZ
Source: Arizona Regional Multiple Listing Service (ARMLS)
MLS Number: 6803860
APN: 156-27-025
- 6526 N 13th Dr
- 6329 N 10th Dr
- 930 W Maryland Ave
- 1323 W Tuckey Ln
- 902 W Claremont St
- 6610 N 15th Ave
- 6146 N 10th Ave
- 1401 W Ocotillo Rd
- 722 W Claremont St
- 6348 N 7th Ave Unit 18
- 6348 N 7th Ave Unit 9
- 6542 N 7th Ave Unit 30
- 1517 W Tuckey Ln
- 6540 N 7th Ave Unit 46
- 6710 N 9th Dr
- 6546 N 16th Ave
- 6533 N 7th Ave Unit 22
- 1614 W Mclellan Blvd
- 6727 N 9th Dr
- 6735 N 9th Dr
