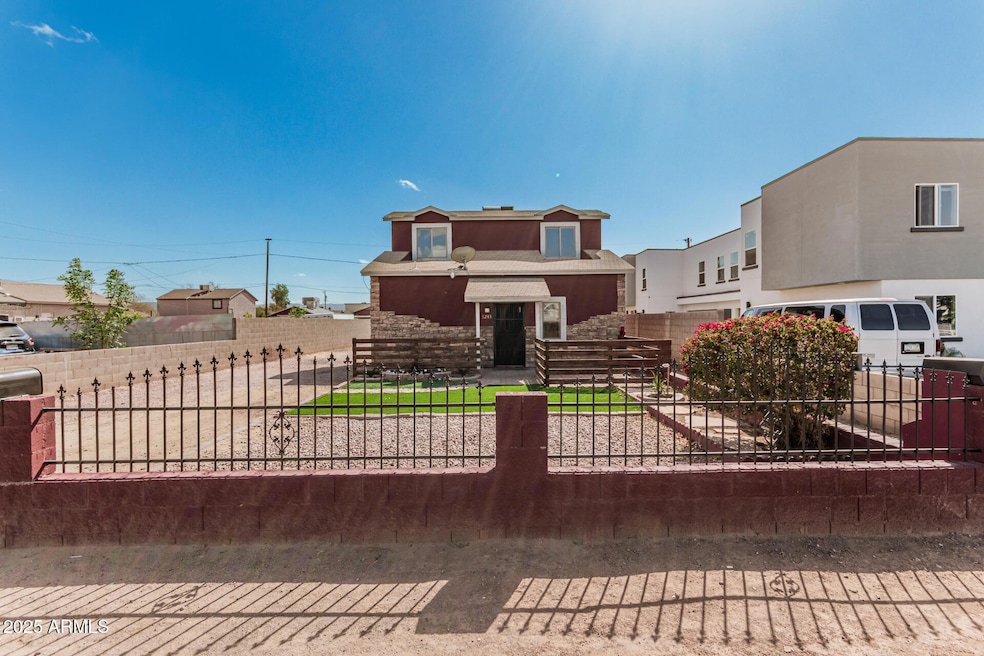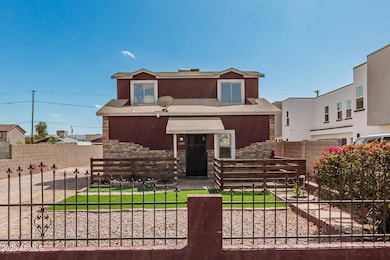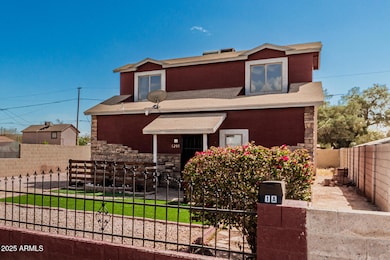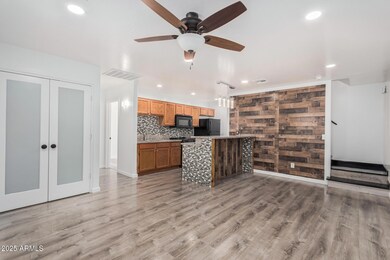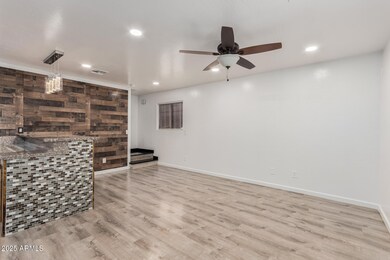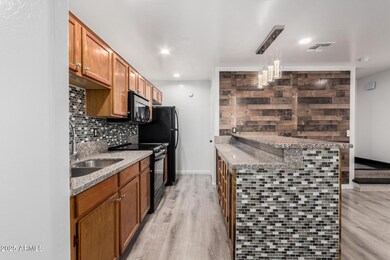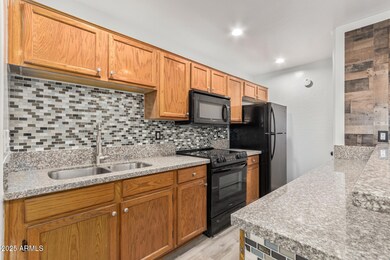
1201 W Pima St Unit 1 Phoenix, AZ 85007
Central City NeighborhoodHighlights
- No HOA
- Eat-In Kitchen
- Artificial Turf
- Phoenix Coding Academy Rated A
- Cooling Available
- Vinyl Flooring
About This Home
As of April 2025Charming and well-maintained two-story home featuring a thoughtfully designed layout. The first floor offers a convenient bedroom and a beautifully renovated bathroom, perfect for guests or multi-generational living. Upstairs, you'll find two additional spacious bedrooms. Recent updates include modernized restrooms, upgraded lighting for a brighter ambiance, and freshly painted stairs. The living and kitchen area boasts a stylish accent wall, adding character to the space. Outside, enjoy a low-maintenance front yard with pavers and lush turf, creating an inviting yet effortless curb appeal. A perfect blend of comfort and modern touches!
Home Details
Home Type
- Single Family
Est. Annual Taxes
- $383
Year Built
- Built in 2003
Lot Details
- 3,395 Sq Ft Lot
- Block Wall Fence
- Artificial Turf
Home Design
- Wood Frame Construction
- Composition Roof
- Stucco
Interior Spaces
- 945 Sq Ft Home
- 2-Story Property
- Tinted Windows
- Vinyl Flooring
- Washer and Dryer Hookup
Kitchen
- Eat-In Kitchen
- Breakfast Bar
- Built-In Microwave
Bedrooms and Bathrooms
- 3 Bedrooms
- 1 Bathroom
Parking
- 1 Open Parking Space
- Shared Driveway
Schools
- Mary Mcleod Bethune Elementary And Middle School
- Central High School
Utilities
- Cooling Available
- Heating Available
Community Details
- No Home Owners Association
- Association fees include no fees
- Gilbert Square N 67.90F Lot 13 Blk 1 Subdivision
Listing and Financial Details
- Tax Lot 13
- Assessor Parcel Number 105-33-041
Map
Home Values in the Area
Average Home Value in this Area
Property History
| Date | Event | Price | Change | Sq Ft Price |
|---|---|---|---|---|
| 04/16/2025 04/16/25 | Sold | $257,500 | +3.0% | $272 / Sq Ft |
| 03/15/2025 03/15/25 | For Sale | $250,000 | +110.1% | $265 / Sq Ft |
| 02/28/2018 02/28/18 | Sold | $119,000 | 0.0% | $126 / Sq Ft |
| 01/23/2018 01/23/18 | Pending | -- | -- | -- |
| 12/18/2017 12/18/17 | For Sale | $119,000 | -- | $126 / Sq Ft |
Tax History
| Year | Tax Paid | Tax Assessment Tax Assessment Total Assessment is a certain percentage of the fair market value that is determined by local assessors to be the total taxable value of land and additions on the property. | Land | Improvement |
|---|---|---|---|---|
| 2025 | $427 | $3,194 | -- | -- |
| 2024 | $470 | $3,042 | -- | -- |
| 2023 | $470 | $18,530 | $3,700 | $14,830 |
| 2022 | $361 | $11,200 | $2,240 | $8,960 |
| 2021 | $361 | $11,120 | $2,220 | $8,900 |
| 2020 | $366 | $10,530 | $2,100 | $8,430 |
| 2019 | $366 | $7,310 | $1,460 | $5,850 |
| 2018 | $360 | $5,980 | $1,190 | $4,790 |
| 2017 | $393 | $4,960 | $990 | $3,970 |
| 2016 | $381 | $4,700 | $940 | $3,760 |
| 2015 | $353 | $3,920 | $780 | $3,140 |
Mortgage History
| Date | Status | Loan Amount | Loan Type |
|---|---|---|---|
| Previous Owner | $113,005 | New Conventional | |
| Previous Owner | $136,000 | Stand Alone First | |
| Previous Owner | $136,000 | Stand Alone First | |
| Previous Owner | $34,000 | New Conventional | |
| Previous Owner | $120,000 | Balloon | |
| Previous Owner | $101,600 | New Conventional |
Deed History
| Date | Type | Sale Price | Title Company |
|---|---|---|---|
| Warranty Deed | -- | None Available | |
| Warranty Deed | $116,500 | Driggs Title Agency Inc | |
| Cash Sale Deed | $61,000 | Security Title Agency Inc | |
| Cash Sale Deed | $45,000 | Security Title Agency Inc | |
| Cash Sale Deed | $11,000 | Security Title Agency | |
| Interfamily Deed Transfer | -- | Security Title Agency | |
| Special Warranty Deed | -- | Stewart Title & Trust Of Pho | |
| Special Warranty Deed | -- | Stewart Title & Trust Of Pho | |
| Quit Claim Deed | -- | None Available | |
| Cash Sale Deed | $13,500 | Empire West Title Agency Llc | |
| Trustee Deed | $97,506 | Accommodation | |
| Warranty Deed | $170,000 | Fidelity National Title | |
| Interfamily Deed Transfer | -- | None Available | |
| Warranty Deed | $127,000 | Nations Direct Title Agency |
Similar Homes in Phoenix, AZ
Source: Arizona Regional Multiple Listing Service (ARMLS)
MLS Number: 6832017
APN: 105-33-041B
- 1434 S 11th Ave
- 1302 W Apache St
- 914 W Mohave St
- 745 W Cocopah St
- 1232 S 10th Ave
- 741 W Cocopah St
- 1228 S 10th Ave
- 1240 S 14th Ave Unit 36
- 1217 S 12th Ave
- 1519 W Cocopah St
- 1214 S 13th Ave Unit 49
- 1209 S 14th Ave
- 1622 S 7th Ave
- 1547 W Cocopah St
- 1239 S 16th Ave
- 1707 S 7th Ave Unit 8
- 1617 S 7th Ave Unit 9
- 1523 W Tonto St
- 1529 W Tonto St Unit 13
- 1702 W Yuma St
