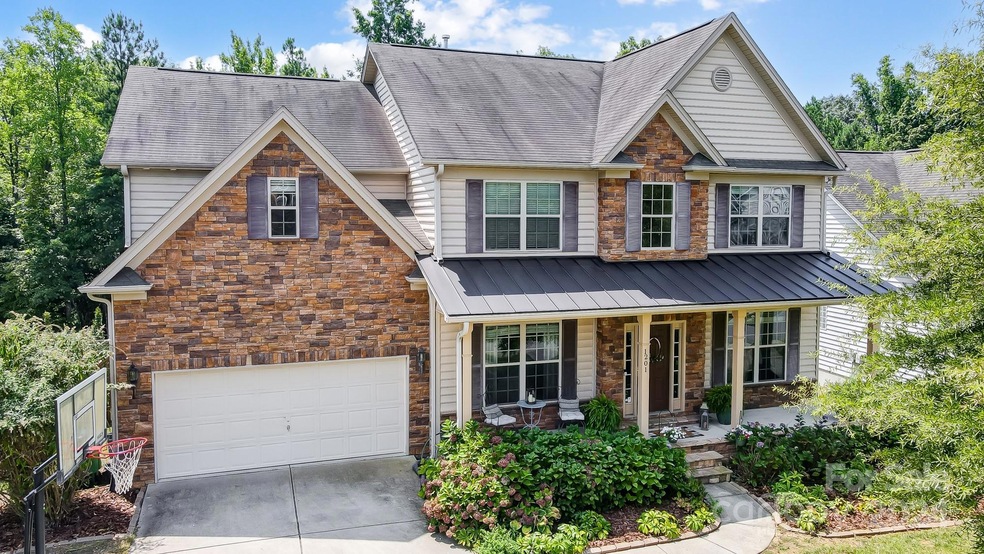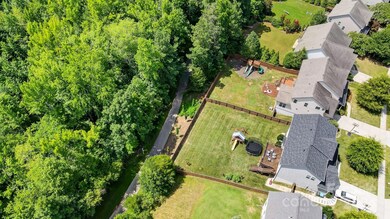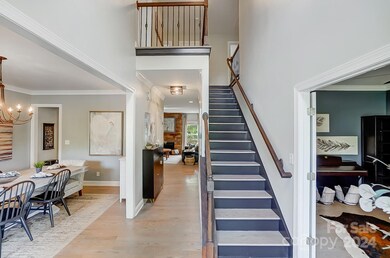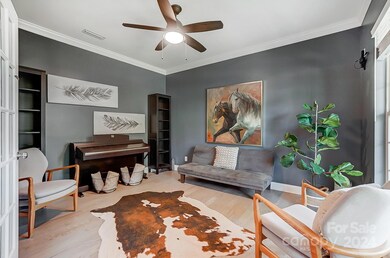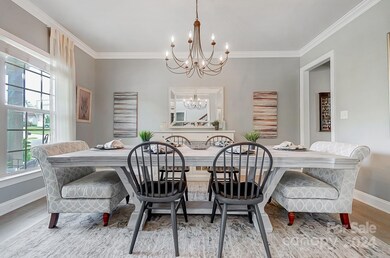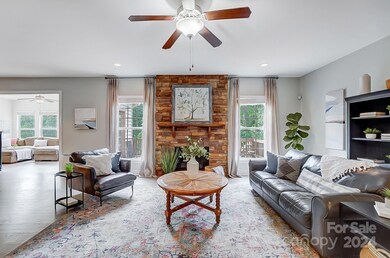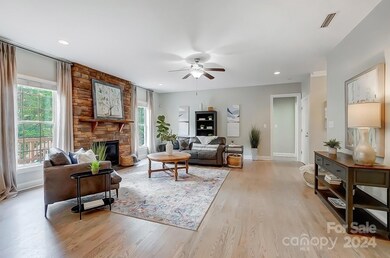
1201 Williamstown Rd Matthews, NC 28105
Highlights
- Deck
- Wood Flooring
- Bar Fridge
- Crestdale Middle School Rated A-
- Double Oven
- 3-minute walk to Four Mile Creek Greenway
About This Home
As of December 2024A luxurious single-family home. This 2-story home with a finished basement includes 6 bedrooms and 5 bathrooms, providing ample room for family and guests. The main level's modern kitchen, living room, dining room, and sunroom create a welcoming atmosphere perfect for entertaining and daily living. Upstairs, the primary suite offers a private retreat, while three additional bedrooms, including an en suite, ensure comfort and convenience. A bonus room and laundry facilities add to the home's practicality. The finished basement expands your living options with a den, rec room, exercise room, bedroom, full bath, and second laundry room. The property's privacy-fenced yard with a deck, front porch, patio, and fire pit enhances your outdoor living experience. Direct Greenway access invites you to enjoy leisurely walks and jogs in nature. Near downtown Matthews and the proposed Matthews Gateway, this home combines luxury with convenience. Schedule a showing today!
Last Agent to Sell the Property
Berkshire Hathaway HomeServices Carolinas Realty Brokerage Email: laura.salfia@bhhscarolinas.com License #319192

Home Details
Home Type
- Single Family
Est. Annual Taxes
- $5,692
Year Built
- Built in 2011
Lot Details
- Property is Fully Fenced
- Privacy Fence
- Wood Fence
- Property is zoned R15
HOA Fees
- $25 Monthly HOA Fees
Parking
- 2 Car Attached Garage
- Driveway
Home Design
- Stone Siding
- Vinyl Siding
Interior Spaces
- 2-Story Property
- Bar Fridge
- Living Room with Fireplace
- Pull Down Stairs to Attic
- Laundry Room
Kitchen
- Double Oven
- Gas Cooktop
- Microwave
- Dishwasher
- Disposal
Flooring
- Wood
- Linoleum
- Tile
- Vinyl
Bedrooms and Bathrooms
- 5 Full Bathrooms
Finished Basement
- Walk-Out Basement
- Basement Storage
Outdoor Features
- Deck
- Patio
- Fire Pit
- Front Porch
Schools
- Matthews Elementary School
- Crestdale Middle School
- Butler High School
Utilities
- Central Heating and Cooling System
- Gas Water Heater
Listing and Financial Details
- Assessor Parcel Number 227-239-45
Community Details
Overview
- Hawthorne Management Association
- Greylock Subdivision
- Mandatory home owners association
Recreation
- Trails
Map
Home Values in the Area
Average Home Value in this Area
Property History
| Date | Event | Price | Change | Sq Ft Price |
|---|---|---|---|---|
| 12/18/2024 12/18/24 | Sold | $780,000 | -1.3% | $147 / Sq Ft |
| 11/09/2024 11/09/24 | Price Changed | $790,000 | 0.0% | $149 / Sq Ft |
| 11/09/2024 11/09/24 | For Sale | $790,000 | +1.3% | $149 / Sq Ft |
| 10/12/2024 10/12/24 | Off Market | $780,000 | -- | -- |
| 07/19/2024 07/19/24 | For Sale | $825,000 | -- | $156 / Sq Ft |
Tax History
| Year | Tax Paid | Tax Assessment Tax Assessment Total Assessment is a certain percentage of the fair market value that is determined by local assessors to be the total taxable value of land and additions on the property. | Land | Improvement |
|---|---|---|---|---|
| 2023 | $5,692 | $763,600 | $121,500 | $642,100 |
| 2022 | $4,162 | $452,100 | $49,500 | $402,600 |
| 2021 | $4,162 | $452,100 | $49,500 | $402,600 |
| 2020 | $4,094 | $451,500 | $49,500 | $402,000 |
| 2019 | $4,083 | $451,500 | $49,500 | $402,000 |
| 2018 | $4,328 | $365,000 | $63,800 | $301,200 |
| 2017 | $4,242 | $365,000 | $63,800 | $301,200 |
| 2016 | $4,239 | $365,000 | $63,800 | $301,200 |
| 2015 | $4,235 | $365,000 | $63,800 | $301,200 |
| 2014 | $4,151 | $365,000 | $63,800 | $301,200 |
Mortgage History
| Date | Status | Loan Amount | Loan Type |
|---|---|---|---|
| Open | $741,000 | New Conventional | |
| Closed | $741,000 | New Conventional | |
| Previous Owner | $173,000 | Credit Line Revolving | |
| Previous Owner | $300,570 | New Conventional | |
| Previous Owner | $80,000 | No Value Available | |
| Previous Owner | $340,000 | New Conventional | |
| Previous Owner | $41,939 | Credit Line Revolving | |
| Previous Owner | $332,050 | New Conventional | |
| Previous Owner | $317,871 | Construction |
Deed History
| Date | Type | Sale Price | Title Company |
|---|---|---|---|
| Warranty Deed | $780,000 | None Listed On Document | |
| Warranty Deed | $780,000 | None Listed On Document | |
| Warranty Deed | $416,000 | None Available | |
| Warranty Deed | -- | None Available |
Similar Homes in Matthews, NC
Source: Canopy MLS (Canopy Realtor® Association)
MLS Number: CAR4161260
APN: 227-239-45
- 1120 Red Porch Ln
- 1000 Weeping Willow Ln
- 3519 Crescent Knoll Dr
- 818 E Charles St
- 307 Matthews Crossing
- 2016 Monaghan Ct
- 2318 Whispering Spring Dr
- 2020 Fairchelsea Way Ln
- 608 E Matthews St
- 2000 Shannon Bridge Ln
- 736 Meadow Lake Dr
- 717 Meadow Lake Dr
- 325 Clubview Ln
- 2906 Crescent Knoll Dr
- 1312 Pleasant Plains Rd
- 2605 Willowdale Ln
- 1308 Pleasant Plains Rd
- 1304 Pleasant Plains Rd
- 2650 Whisper Ridge Ln
- 2812 Edgebrook Cir
