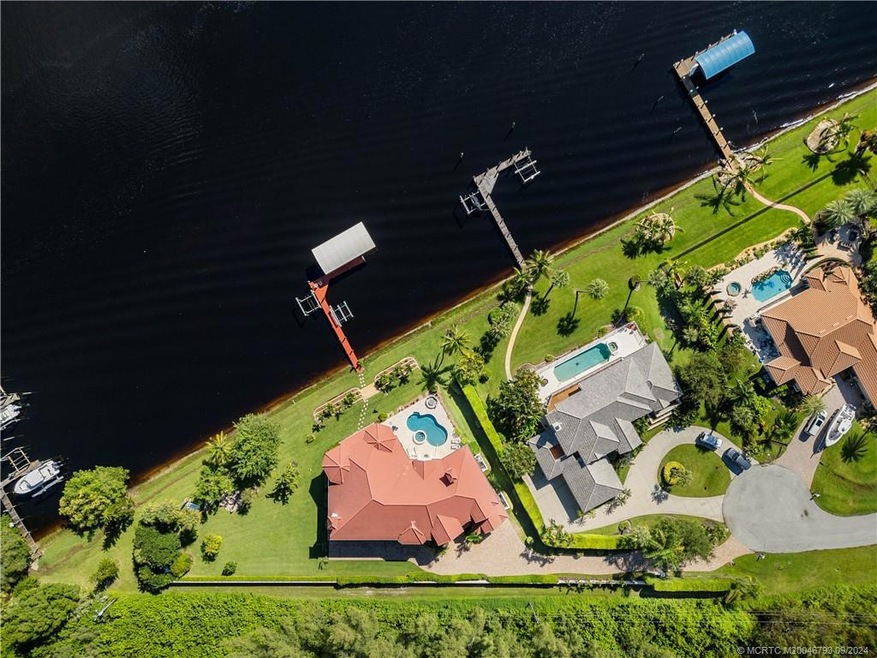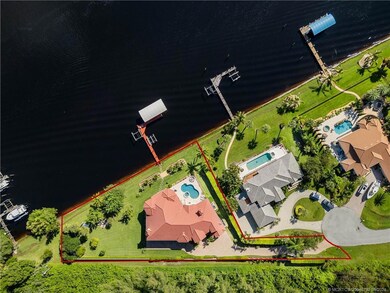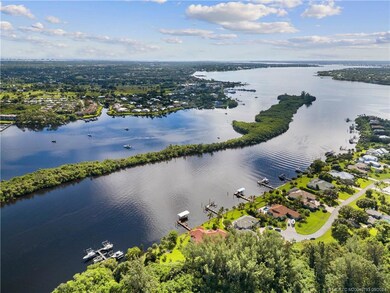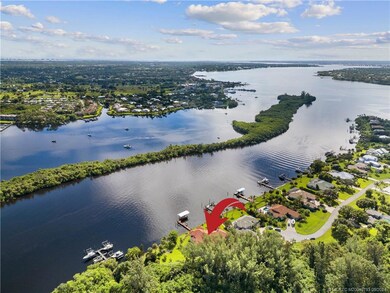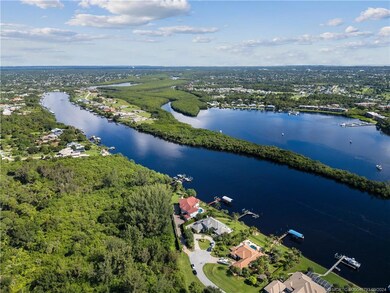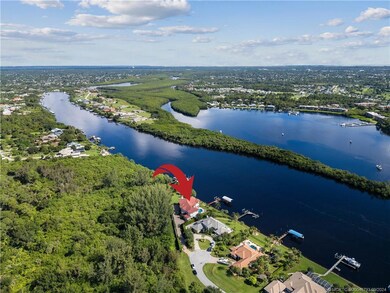
12010 Riverbend Rd Port Saint Lucie, FL 34984
Southbend Lakes NeighborhoodHighlights
- Boat Dock
- Gated with Attendant
- Two Primary Bedrooms
- Deep Water Access
- Heated In Ground Pool
- River View
About This Home
As of October 2024This exclusive resort-style estate is located on a 0.82-acre corner lot with beautiful tropical landscaping, providing a private and serene setting. The property features over 257 feet of waterfront and 400 feet of secluded wooded county-owned property, making it perfect for entertaining or enjoying ultimate privacy. The house has five bedrooms, five full bathrooms, and three half bathrooms. You'll find soaring ceilings, marble floors, refined lighting, crown molding, impact windows and doors, a whole home generator, and an elevator inside. The kitchen is equipped with upgraded appliances such as a Gas Viking Stove, Subzero Refrigerator, and timeless countertops. Outside, there's a renovated pool/spa, a spacious patio, and a private dock with electric and water access. The dock accommodates three boat lifts: 16,000 lb., 9,000 lb., and 6,000 lb. The property offers deep water access and is a short journey to downtown Stuart and the inlet. Plus, the sunsets are something you'll cherish!
Last Agent to Sell the Property
Illustrated Properties LLC Brokerage Phone: 772-463-4663 License #3053611

Home Details
Home Type
- Single Family
Est. Annual Taxes
- $51,861
Year Built
- Built in 2006
Lot Details
- 0.82 Acre Lot
- Waterfront
- Cul-De-Sac
- Corner Lot
- Sprinkler System
HOA Fees
- $172 Monthly HOA Fees
Property Views
- River
- Canal
Home Design
- Mediterranean Architecture
- Barrel Roof Shape
- Concrete Siding
- Block Exterior
Interior Spaces
- 7,506 Sq Ft Home
- 2-Story Property
- Elevator
- Wet Bar
- Built-In Features
- Bar
- High Ceiling
- Ceiling Fan
- Gas Fireplace
- Blinds
- Bay Window
- French Doors
- Formal Dining Room
- Open Floorplan
- Pull Down Stairs to Attic
Kitchen
- Breakfast Area or Nook
- Eat-In Kitchen
- Breakfast Bar
- Built-In Oven
- Gas Range
- Microwave
- Ice Maker
- Dishwasher
- Kitchen Island
- Disposal
Bedrooms and Bathrooms
- 5 Bedrooms
- Double Master Bedroom
- Split Bedroom Floorplan
- Walk-In Closet
Laundry
- Laundry Tub
- Washer Hookup
Home Security
- Home Security System
- Impact Glass
- Fire and Smoke Detector
Parking
- 4 Car Attached Garage
- Garage Door Opener
Pool
- Heated In Ground Pool
- Gunite Pool
- Saltwater Pool
Outdoor Features
- Deep Water Access
- Canal Access
- Balcony
- Covered patio or porch
- Outdoor Kitchen
Utilities
- Central Heating and Cooling System
- Three-Phase Power
- Power Generator
- Cable TV Available
Community Details
Overview
- Association fees include common areas
Recreation
- Boat Dock
Security
- Gated with Attendant
Map
Home Values in the Area
Average Home Value in this Area
Property History
| Date | Event | Price | Change | Sq Ft Price |
|---|---|---|---|---|
| 10/30/2024 10/30/24 | Sold | $2,925,000 | -1.0% | $390 / Sq Ft |
| 10/14/2024 10/14/24 | Pending | -- | -- | -- |
| 09/28/2024 09/28/24 | For Sale | $2,955,000 | +3.7% | $394 / Sq Ft |
| 06/21/2022 06/21/22 | Sold | $2,850,000 | -1.7% | $380 / Sq Ft |
| 05/22/2022 05/22/22 | Pending | -- | -- | -- |
| 02/25/2021 02/25/21 | For Sale | $2,900,000 | +7.4% | $386 / Sq Ft |
| 09/09/2019 09/09/19 | Sold | $2,700,000 | 0.0% | $363 / Sq Ft |
| 09/09/2019 09/09/19 | Sold | $2,700,000 | -1.1% | $363 / Sq Ft |
| 08/10/2019 08/10/19 | Pending | -- | -- | -- |
| 08/01/2019 08/01/19 | For Sale | $2,730,000 | +1.1% | $367 / Sq Ft |
| 07/31/2019 07/31/19 | Off Market | $2,700,000 | -- | -- |
| 07/20/2019 07/20/19 | Pending | -- | -- | -- |
| 07/08/2019 07/08/19 | Price Changed | $2,730,000 | -0.7% | $367 / Sq Ft |
| 05/14/2019 05/14/19 | Price Changed | $2,750,000 | -21.3% | $370 / Sq Ft |
| 03/06/2019 03/06/19 | For Sale | $3,495,000 | 0.0% | $470 / Sq Ft |
| 02/18/2019 02/18/19 | For Sale | $3,495,000 | +45.6% | $470 / Sq Ft |
| 05/25/2018 05/25/18 | Sold | $2,400,000 | -7.3% | $323 / Sq Ft |
| 04/25/2018 04/25/18 | Pending | -- | -- | -- |
| 03/25/2018 03/25/18 | For Sale | $2,590,000 | -- | $348 / Sq Ft |
Tax History
| Year | Tax Paid | Tax Assessment Tax Assessment Total Assessment is a certain percentage of the fair market value that is determined by local assessors to be the total taxable value of land and additions on the property. | Land | Improvement |
|---|---|---|---|---|
| 2024 | $51,861 | $2,562,100 | $1,171,800 | $1,390,300 |
| 2023 | $51,861 | $2,592,500 | $1,138,300 | $1,454,200 |
| 2022 | $44,930 | $2,332,100 | $891,700 | $1,440,400 |
| 2021 | $41,494 | $1,968,800 | $726,800 | $1,242,000 |
| 2020 | $39,591 | $1,851,600 | $726,800 | $1,124,800 |
| 2019 | $31,248 | $1,427,200 | $499,700 | $927,500 |
| 2018 | $22,367 | $1,094,100 | $434,500 | $659,600 |
| 2017 | $24,295 | $1,144,200 | $466,800 | $677,400 |
| 2016 | $23,919 | $1,257,800 | $466,800 | $791,000 |
| 2015 | $24,530 | $1,158,800 | $430,900 | $727,900 |
| 2014 | $24,010 | $1,152,330 | $0 | $0 |
Mortgage History
| Date | Status | Loan Amount | Loan Type |
|---|---|---|---|
| Previous Owner | $2,422,500 | New Conventional | |
| Previous Owner | $2,000,000 | Adjustable Rate Mortgage/ARM | |
| Previous Owner | $1,440,000 | Adjustable Rate Mortgage/ARM | |
| Previous Owner | $938,250 | Reverse Mortgage Home Equity Conversion Mortgage |
Deed History
| Date | Type | Sale Price | Title Company |
|---|---|---|---|
| Warranty Deed | $2,925,000 | None Listed On Document | |
| Warranty Deed | $2,850,000 | New Title Company Name | |
| Warranty Deed | $2,700,000 | Liberty Ttl Co Of America In | |
| Warranty Deed | $2,400,000 | Ally Parker Brown Title Ins | |
| Warranty Deed | -- | None Available | |
| Quit Claim Deed | -- | -- | |
| Quit Claim Deed | -- | -- |
Similar Home in Port Saint Lucie, FL
Source: Martin County REALTORS® of the Treasure Coast
MLS Number: M20046793
APN: 44-22-502-0012-0006
- 206 SE Fiore Bello
- 1102 SE Mitchell Ave Unit 106
- 201 SE Fiore Bello
- 1100 SE Mitchell Ave Unit 901
- 1104 SE Strathmore Dr
- 3100 SE Pruitt Rd Unit 303
- 3100 SE Pruitt Rd Unit 101
- 3100 SE Pruitt Rd Unit 201
- 3100 SE Pruitt Rd Unit 301
- 3100 SE Pruitt Rd Unit 102
- 3100 SE Pruitt Rd Unit 104
- 190 SE Fiore Bello
- 3381 SE East Snow Rd
- 1015 SE Kitching Cove Ln
- 1011 SE Kitching Cove Ln
- 2801 SE Peru St
- 221 SE Fiore Bello
- 146 SE Fiore Bello
- 3133 SE Pruitt Rd
- 149 SE Cortile Arno
