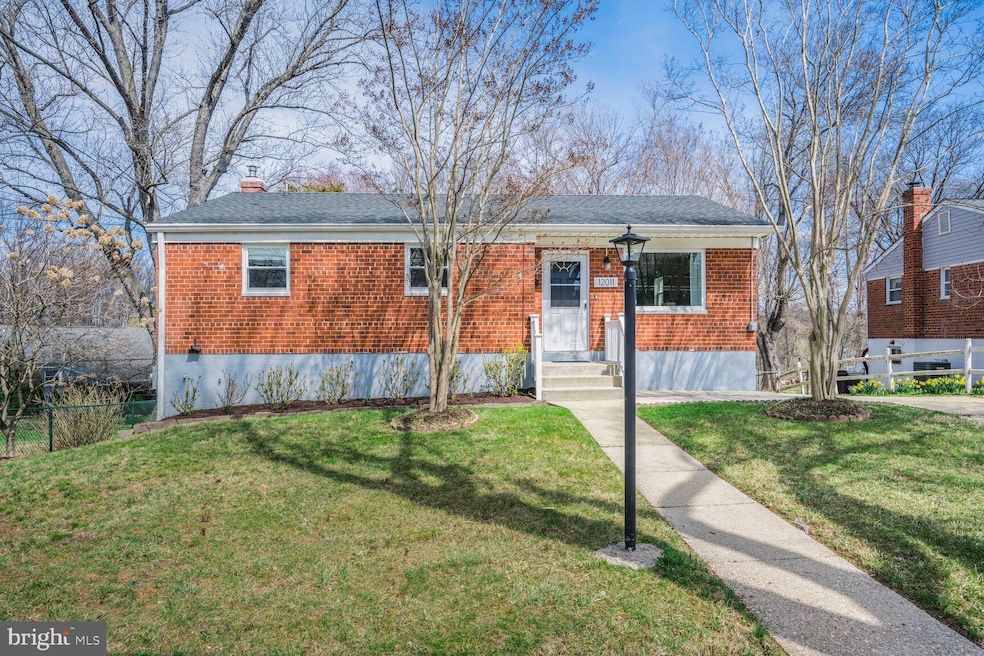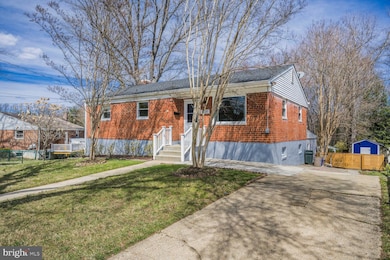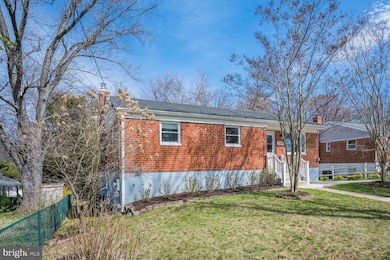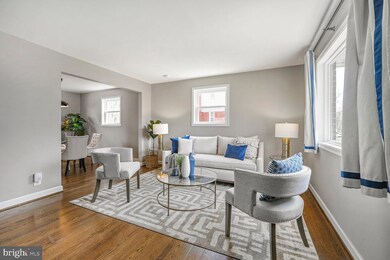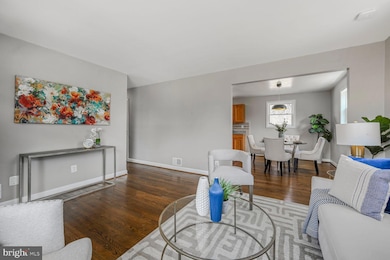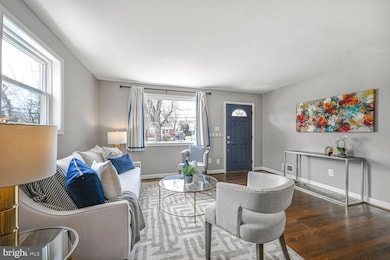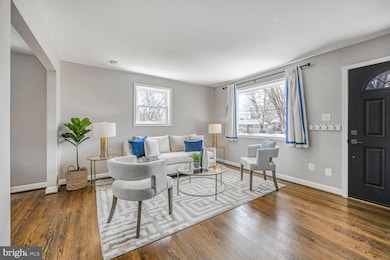
12011 Ashley Dr Rockville, MD 20852
Estimated payment $4,385/month
Highlights
- Very Popular Property
- Deck
- Rambler Architecture
- Wheaton High School Rated A
- Traditional Floor Plan
- Wood Flooring
About This Home
This beautifully renovated rambler is situated on one of the largest lots in the neighborhood, offering plenty of space inside and out. As you step inside, you’ll be greeted by gorgeous hardwood floors that flow throughout the main level. The sun-filled living room seamlessly transitions into the dining room, creating a bright and open space ideal for both everyday living and entertaining. The spacious kitchen features granite countertops, stainless steel appliances, and a stylish tile backsplash. A convenient exit from the kitchen leads to a deck that overlooks the sprawling rear yard, perfect for outdoor gatherings or relaxing. The main level also includes a primary bedroom with an ensuite bath, along with two additional bedrooms and another full bath, providing ample space for family or guests.
The finished lower level adds even more living space, with a family room, two additional bedrooms, two full baths, and a laundry area with a sink. Walk out from this level to the rear patio and fenced back yard, which borders on Rock Creek Park, offering a private and tranquil setting that’s perfect for nature lovers.
Home Details
Home Type
- Single Family
Est. Annual Taxes
- $6,481
Year Built
- Built in 1956
Lot Details
- 9,551 Sq Ft Lot
- Back Yard Fenced
- Property is zoned R60
Home Design
- Rambler Architecture
- Brick Exterior Construction
- Slab Foundation
Interior Spaces
- Property has 2 Levels
- Traditional Floor Plan
- Family Room
- Living Room
- Dining Room
Kitchen
- Electric Oven or Range
- Built-In Microwave
- Dishwasher
- Stainless Steel Appliances
Flooring
- Wood
- Carpet
- Ceramic Tile
Bedrooms and Bathrooms
- En-Suite Primary Bedroom
- En-Suite Bathroom
- Bathtub with Shower
- Walk-in Shower
Laundry
- Laundry Room
- Laundry on lower level
- Dryer
- Washer
Finished Basement
- Walk-Out Basement
- Connecting Stairway
- Rear Basement Entry
- Basement Windows
Parking
- 4 Parking Spaces
- 4 Driveway Spaces
- Off-Street Parking
Outdoor Features
- Deck
- Patio
Location
- Suburban Location
Utilities
- Forced Air Heating and Cooling System
- Natural Gas Water Heater
Community Details
- No Home Owners Association
- Randolph Hills Subdivision
Listing and Financial Details
- Tax Lot 6
- Assessor Parcel Number 160400068998
Map
Home Values in the Area
Average Home Value in this Area
Tax History
| Year | Tax Paid | Tax Assessment Tax Assessment Total Assessment is a certain percentage of the fair market value that is determined by local assessors to be the total taxable value of land and additions on the property. | Land | Improvement |
|---|---|---|---|---|
| 2024 | $6,481 | $499,433 | $0 | $0 |
| 2023 | $5,354 | $469,200 | $265,100 | $204,100 |
| 2022 | $4,795 | $443,400 | $0 | $0 |
| 2021 | $4,447 | $417,600 | $0 | $0 |
| 2020 | $4,130 | $391,800 | $252,500 | $139,300 |
| 2019 | $3,998 | $382,833 | $0 | $0 |
| 2018 | $3,875 | $373,867 | $0 | $0 |
| 2017 | $3,729 | $364,900 | $0 | $0 |
| 2016 | -- | $347,800 | $0 | $0 |
| 2015 | $3,561 | $330,700 | $0 | $0 |
| 2014 | $3,561 | $313,600 | $0 | $0 |
Property History
| Date | Event | Price | Change | Sq Ft Price |
|---|---|---|---|---|
| 04/08/2025 04/08/25 | For Sale | $650,000 | -5.7% | $341 / Sq Ft |
| 03/28/2025 03/28/25 | For Sale | $689,000 | +50.1% | $361 / Sq Ft |
| 04/13/2018 04/13/18 | Sold | $459,000 | 0.0% | $220 / Sq Ft |
| 03/13/2018 03/13/18 | Pending | -- | -- | -- |
| 03/02/2018 03/02/18 | For Sale | $459,000 | -- | $220 / Sq Ft |
Deed History
| Date | Type | Sale Price | Title Company |
|---|---|---|---|
| Deed | $459,000 | Counsellors Title Llc | |
| Interfamily Deed Transfer | -- | None Available | |
| Deed | $400,000 | -- | |
| Deed | -- | -- | |
| Deed | -- | -- | |
| Deed | $189,900 | -- | |
| Deed | -- | -- | |
| Deed | $166,760 | -- |
Mortgage History
| Date | Status | Loan Amount | Loan Type |
|---|---|---|---|
| Open | $18,500 | Credit Line Revolving | |
| Open | $400,000 | New Conventional | |
| Closed | $413,100 | New Conventional | |
| Previous Owner | $280,950 | New Conventional | |
| Previous Owner | $275,000 | Stand Alone Refi Refinance Of Original Loan | |
| Previous Owner | $158,400 | No Value Available |
Similar Homes in Rockville, MD
Source: Bright MLS
MLS Number: MDMC2169268
APN: 04-00068998
- 4809 Macon Rd
- 11808 Goodloe Rd
- 4416 Randolph Rd
- 4316 Ferrara Dr
- 12322 Selfridge Rd
- 4807 Boiling Brook Pkwy
- 5104 Oakglen Dr
- 12005 Putnam Rd
- 4105 Tulare Dr
- 11812 Selfridge Rd
- 5107 Crossfield Ct Unit 12
- 11901 Parklawn Dr Unit 22
- 11909 Parklawn Dr Unit 304
- 5109 Crossfield Ct Unit 4
- 11430 Schuylkill Rd
- 12130Est Veirs Mill Rd
- 12200 Braxfield Ct
- 5105 Crossfield Ct Unit 328
- 12201 Academy Way Unit 172/16
- 5113 Crossfield Ct Unit 262
