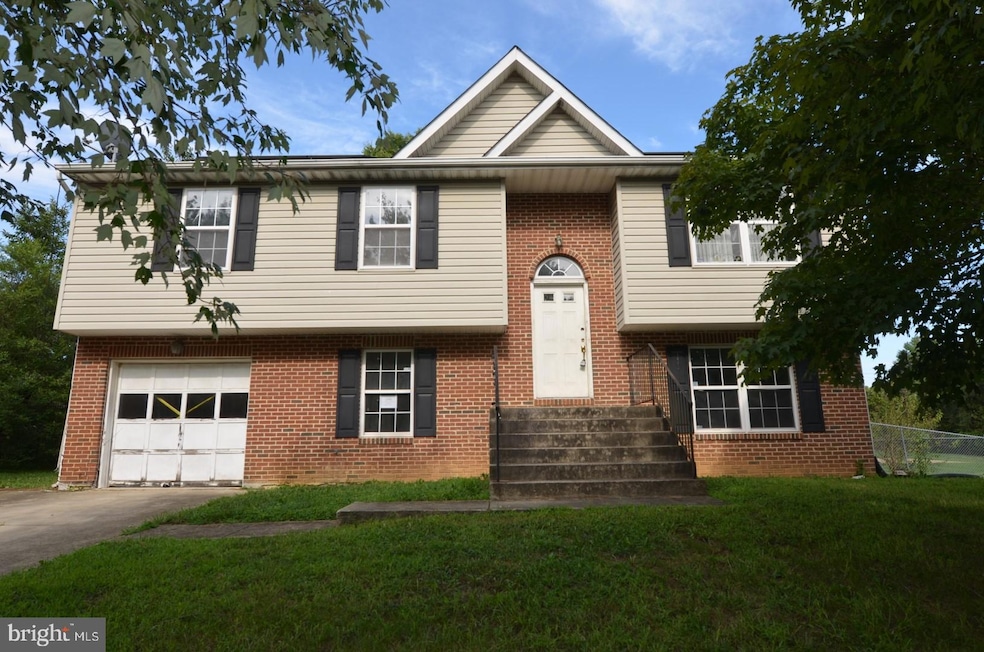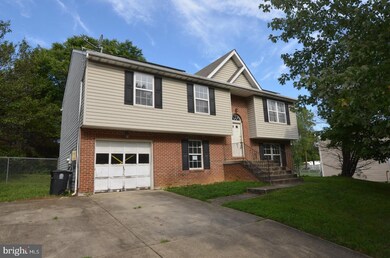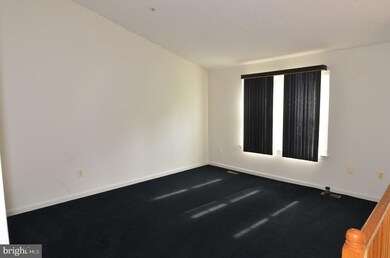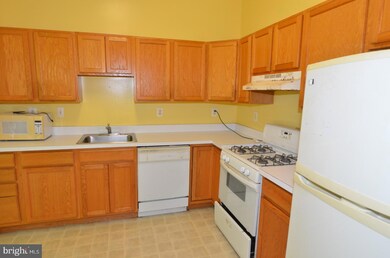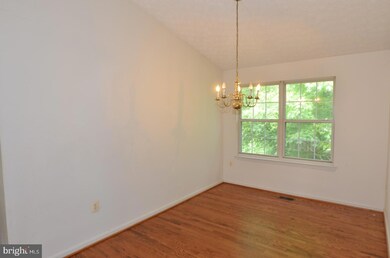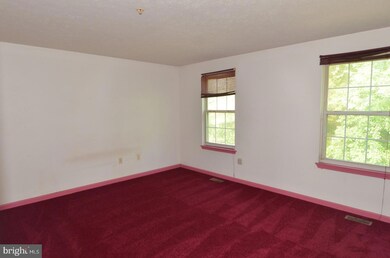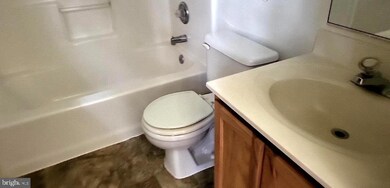
12011 Bork Dr Clinton, MD 20735
Windbrook NeighborhoodHighlights
- Cathedral Ceiling
- No HOA
- 1 Car Direct Access Garage
- Wood Flooring
- Workshop
- Cul-De-Sac
About This Home
As of November 2024This newly listed property offers an inviting split-foyer design complemented by cathedral ceilings that enhance its spacious ambiance. Featuring four well-appointed bedrooms and three full bathrooms, this house is perfectly designed to accommodate both comfort and functionality. Step into the lower area and into the family room that boasts a cozy fireplace, creating a cozy atmosphere for relaxation and gatherings. Adjacent to the family room, the fenced backyard provides a private outdoor space, ideal for leisure activities and friendly gatherings. Additionally, the house includes a convenient one-car garage. This home is located near popular local attractions, offering you a lifestyle filled with convenience and enjoyment. Whether you're looking to dine out, shop, or enjoy recreational activities, everything you need is just a short distance away. This property *MAY* qualify for seller financing (VENDEE). If the property was built prior to 1978, Lead-Based Paint may Potentially Exists.
Home Details
Home Type
- Single Family
Est. Annual Taxes
- $4,093
Year Built
- Built in 1999
Lot Details
- 0.46 Acre Lot
- Cul-De-Sac
- Chain Link Fence
- Property is in average condition
- Property is zoned RR
Parking
- 1 Car Direct Access Garage
- Front Facing Garage
- Driveway
- Off-Street Parking
Home Design
- Split Foyer
- Slab Foundation
- Vinyl Siding
Interior Spaces
- 1,220 Sq Ft Home
- Property has 2 Levels
- Cathedral Ceiling
- Corner Fireplace
- Screen For Fireplace
- Sliding Doors
- Entrance Foyer
- Family Room
- Living Room
- Dining Room
- Workshop
- Utility Room
- Fire Sprinkler System
Kitchen
- Eat-In Kitchen
- Gas Oven or Range
- Dishwasher
- Disposal
Flooring
- Wood
- Carpet
Bedrooms and Bathrooms
- En-Suite Primary Bedroom
- En-Suite Bathroom
- Bathtub with Shower
Laundry
- Laundry Room
- Washer and Dryer Hookup
Finished Basement
- Interior and Front Basement Entry
- Garage Access
Utilities
- Central Air
- Heat Pump System
- Natural Gas Water Heater
Community Details
- No Home Owners Association
- Windbrook Subdivision, 44' X 28' S/F Floorplan
Listing and Financial Details
- Assessor Parcel Number 17050282954
Map
Home Values in the Area
Average Home Value in this Area
Property History
| Date | Event | Price | Change | Sq Ft Price |
|---|---|---|---|---|
| 11/08/2024 11/08/24 | Sold | $415,000 | +14.0% | $340 / Sq Ft |
| 09/12/2024 09/12/24 | Pending | -- | -- | -- |
| 09/02/2024 09/02/24 | For Sale | $364,000 | -- | $298 / Sq Ft |
Tax History
| Year | Tax Paid | Tax Assessment Tax Assessment Total Assessment is a certain percentage of the fair market value that is determined by local assessors to be the total taxable value of land and additions on the property. | Land | Improvement |
|---|---|---|---|---|
| 2024 | $6,346 | $400,200 | $103,200 | $297,000 |
| 2023 | $5,867 | $368,033 | $0 | $0 |
| 2022 | $5,389 | $335,867 | $0 | $0 |
| 2021 | $4,911 | $303,700 | $101,600 | $202,100 |
| 2020 | $4,911 | $303,700 | $101,600 | $202,100 |
| 2019 | $4,911 | $303,700 | $101,600 | $202,100 |
| 2018 | $4,960 | $307,000 | $76,600 | $230,400 |
| 2017 | $4,459 | $273,300 | $0 | $0 |
| 2016 | -- | $239,600 | $0 | $0 |
| 2015 | $4,011 | $205,900 | $0 | $0 |
| 2014 | $4,011 | $205,900 | $0 | $0 |
Mortgage History
| Date | Status | Loan Amount | Loan Type |
|---|---|---|---|
| Open | $373,500 | New Conventional |
Deed History
| Date | Type | Sale Price | Title Company |
|---|---|---|---|
| Special Warranty Deed | $415,000 | Ktl Title | |
| Trustee Deed | $294,000 | None Listed On Document | |
| Deed | $159,900 | -- | |
| Deed | $43,000 | -- | |
| Deed | -- | -- |
Similar Homes in the area
Source: Bright MLS
MLS Number: MDPG2124406
APN: 05-0282954
- 0 Piscataway Rd Unit MDPG2132458
- 3403 Accolade Dr
- 12613 Lunan Rd
- 11303 Glissade Dr
- 12702 Applecross Dr
- 12101 Windbrook Dr
- 3411 Kidder Rd
- 3608 Kidder Rd
- 11207 Glissade Dr
- 12805 Jervis St
- 11202 King Gallahan Ct
- 11108 King Gallahan Ct
- 2708 Pumpkin St
- 12912 Applecross Dr
- 13005 Piscataway Rd
- 2505 Lazy Acres Rd
- 12012 Sun Valley Dr
- 3012 Tinker Dr
- 12108 Sun Valley Dr
- 12101 Empire Ln
