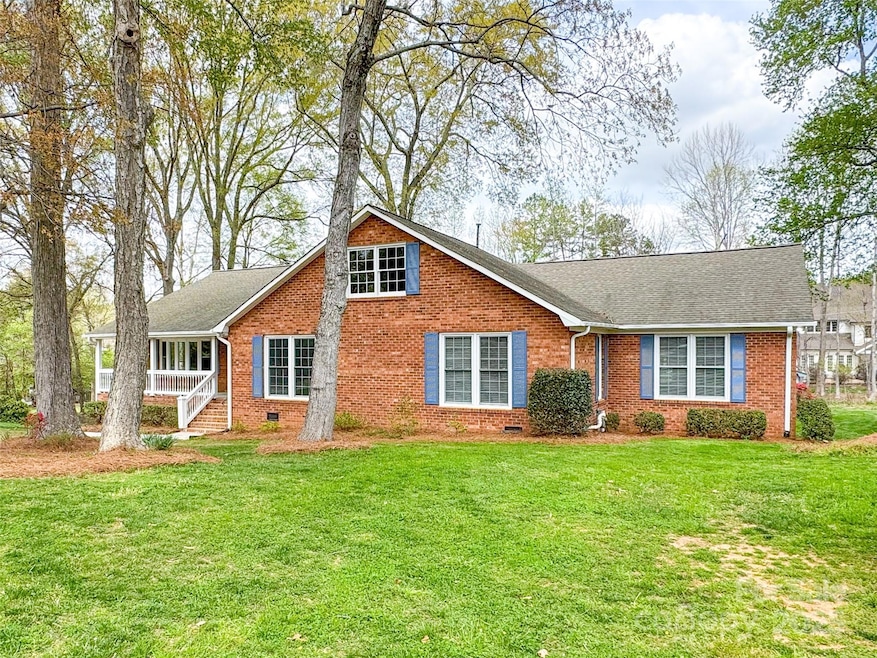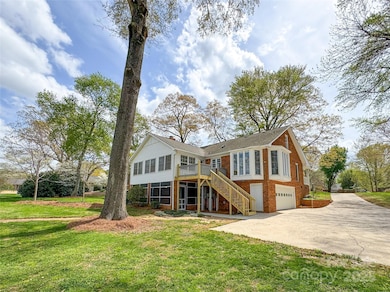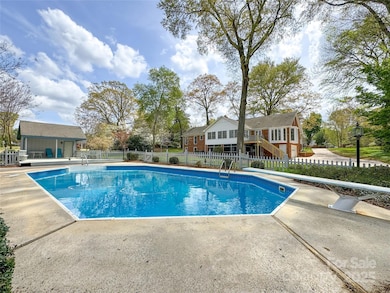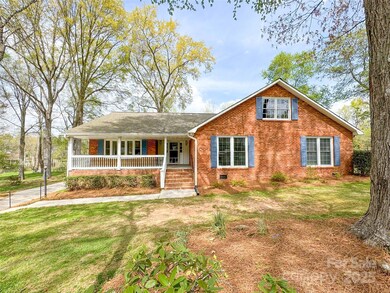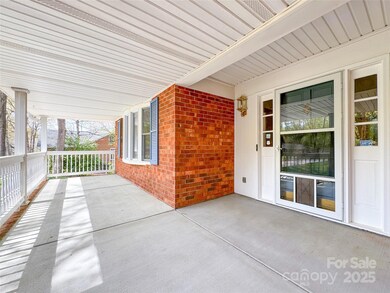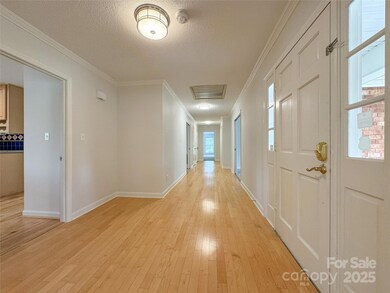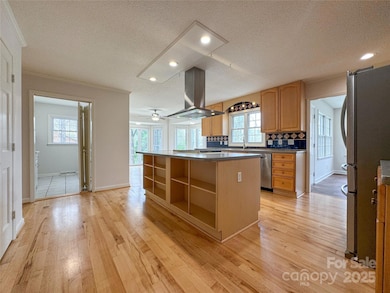
12011 Stoney Meadow Dr Mint Hill, NC 28227
Estimated payment $4,544/month
Highlights
- In Ground Pool
- Deck
- Wood Flooring
- Bain Elementary Rated 9+
- Wooded Lot
- Screened Porch
About This Home
Welcome home to charming Shelbourne in the heart of desirable Mint Hill with NO HOA. This 4 bedroom, 3 bathroom home has it all. Hardwood floors, new carpet, fresh paint, walk-up attic that could be refinished, and mature well maintained trees. The gourmet kitchen welcomes you with a Wolf stove and included KitchenAid fridge, Bosch dishwasher, and beverage cooler. The kitchen eating area has 2 floor-to-ceiling bay windows overlooking the saltwater pool and the main-floor sunroom is perfect for plant-lovers. The primary suite on the main level makes for easy one-level living with an additional bedroom and formal living area, which could serve as an office. The main floor features a gas fireplace, while the downstairs rec-room centerpieces a wood-burning fireplace with wet bar. Two additional bedrooms are located downstairs with a full bathroom, and the rec-room leads out to a screened porch. Don't miss this rare gem in Mint Hill!Agent related to Seller
Listing Agent
United Real Estate-Queen City Brokerage Email: Laura@listingwithlaurah.com License #289571

Home Details
Home Type
- Single Family
Est. Annual Taxes
- $4,377
Year Built
- Built in 1976
Lot Details
- Wooded Lot
Parking
- 2 Car Attached Garage
- Driveway
- 3 Open Parking Spaces
Home Design
- Brick Exterior Construction
- Slab Foundation
- Vinyl Siding
Interior Spaces
- 1-Story Property
- Wet Bar
- Sound System
- Wired For Data
- Built-In Features
- Bar Fridge
- Ceiling Fan
- Wood Burning Fireplace
- Pocket Doors
- Entrance Foyer
- Family Room with Fireplace
- Recreation Room with Fireplace
- Screened Porch
- Permanent Attic Stairs
Kitchen
- Breakfast Bar
- Convection Oven
- Gas Range
- Range Hood
- Dishwasher
- Kitchen Island
- Disposal
Flooring
- Wood
- Tile
- Vinyl
Bedrooms and Bathrooms
- Walk-In Closet
- 3 Full Bathrooms
Laundry
- Laundry Room
- Washer and Electric Dryer Hookup
Basement
- Walk-Out Basement
- Walk-Up Access
- Exterior Basement Entry
- Stubbed For A Bathroom
- Crawl Space
Pool
- In Ground Pool
- Saltwater Pool
Outdoor Features
- Deck
- Shed
Schools
- Bain Elementary School
- Mint Hill Middle School
- Independence High School
Utilities
- Cooling System Powered By Gas
- Central Heating
- Heating System Uses Natural Gas
- Generator Hookup
- Well Required
- Gas Water Heater
- Septic Tank
- Cable TV Available
Community Details
- Shelburne Subdivision
- Card or Code Access
Listing and Financial Details
- Assessor Parcel Number 195-056-02
Map
Home Values in the Area
Average Home Value in this Area
Tax History
| Year | Tax Paid | Tax Assessment Tax Assessment Total Assessment is a certain percentage of the fair market value that is determined by local assessors to be the total taxable value of land and additions on the property. | Land | Improvement |
|---|---|---|---|---|
| 2023 | $4,377 | $611,100 | $80,000 | $531,100 |
| 2022 | $3,520 | $399,200 | $55,000 | $344,200 |
| 2021 | $3,520 | $399,200 | $55,000 | $344,200 |
| 2020 | $3,520 | $399,200 | $55,000 | $344,200 |
| 2019 | $3,514 | $399,200 | $55,000 | $344,200 |
| 2018 | $3,140 | $284,700 | $35,000 | $249,700 |
| 2017 | $3,115 | $284,700 | $35,000 | $249,700 |
| 2016 | $3,111 | $284,700 | $35,000 | $249,700 |
| 2015 | -- | $323,100 | $35,000 | $288,100 |
| 2014 | $2,882 | $264,100 | $35,000 | $229,100 |
Property History
| Date | Event | Price | Change | Sq Ft Price |
|---|---|---|---|---|
| 04/18/2025 04/18/25 | Price Changed | $750,000 | -6.3% | $162 / Sq Ft |
| 04/03/2025 04/03/25 | For Sale | $800,000 | -- | $173 / Sq Ft |
Deed History
| Date | Type | Sale Price | Title Company |
|---|---|---|---|
| Deed | $190,000 | -- |
Mortgage History
| Date | Status | Loan Amount | Loan Type |
|---|---|---|---|
| Open | $484,500 | Credit Line Revolving | |
| Closed | $120,000 | Credit Line Revolving | |
| Closed | $125,575 | Unknown | |
| Closed | $128,000 | Unknown |
Similar Homes in the area
Source: Canopy MLS (Canopy Realtor® Association)
MLS Number: 4240871
APN: 195-056-02
- 5926 Long Stirrup Ln
- 6140 Volte Dr Unit 103
- 4026 Piaffe Ave Unit 106
- 4246 Piaffe Ave
- 6157 Volte Dr Unit 93
- 6228 Hollow Oak Dr Unit 84
- 7027 Short Stirrup Ln
- 3708 Piaffe Ave
- 2133 Moss Bluff Dr
- 7105 Short Stirrup Ln
- 2117 Moss Bluff Dr
- 7113 Short Stirrup Ln
- 7117 Short Stirrup Ln
- 1008 Briar Well St
- 2105 Moss Bluff Dr
- 17022 Malone Ln
- 17018 Malone Ln
- 8243 Bretton Woods Dr
- 8022 Franklin Trail St
- 8016 Franklin Trail St
