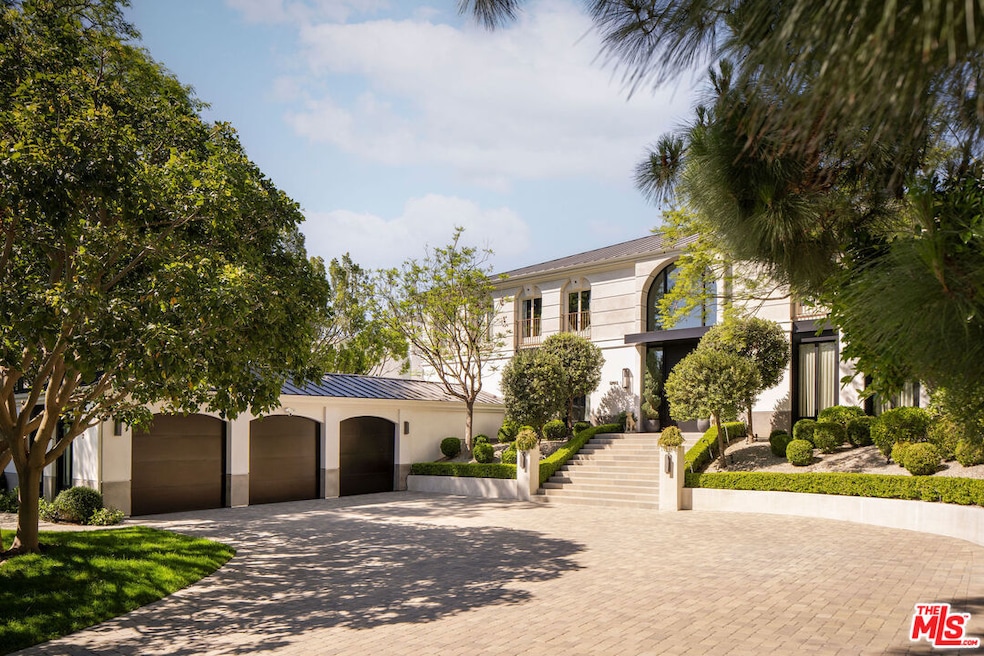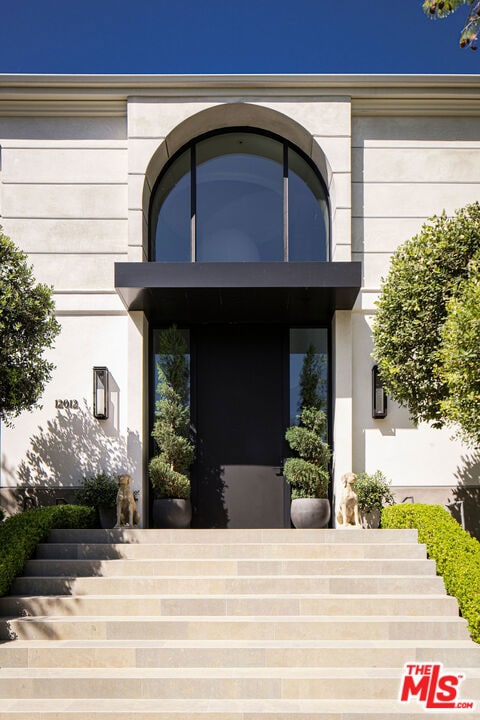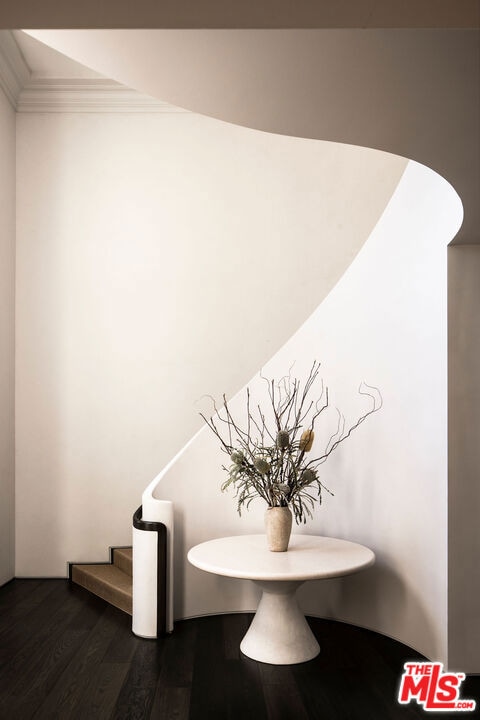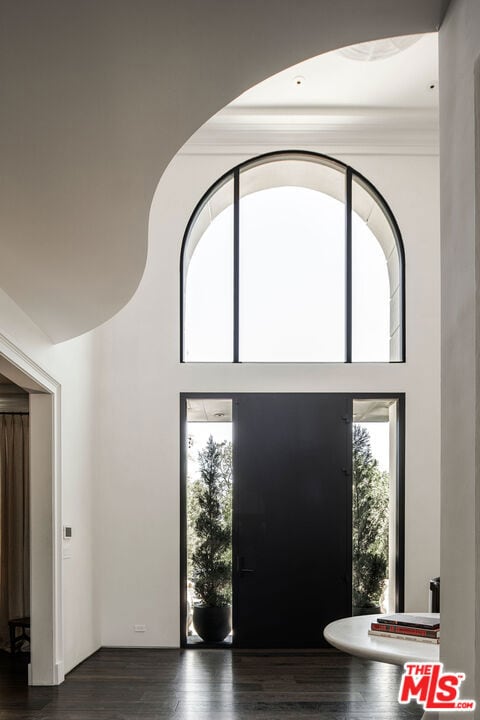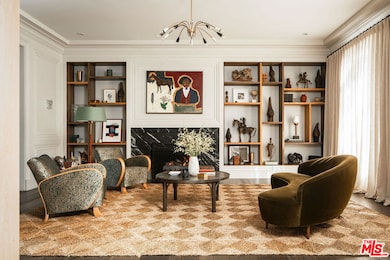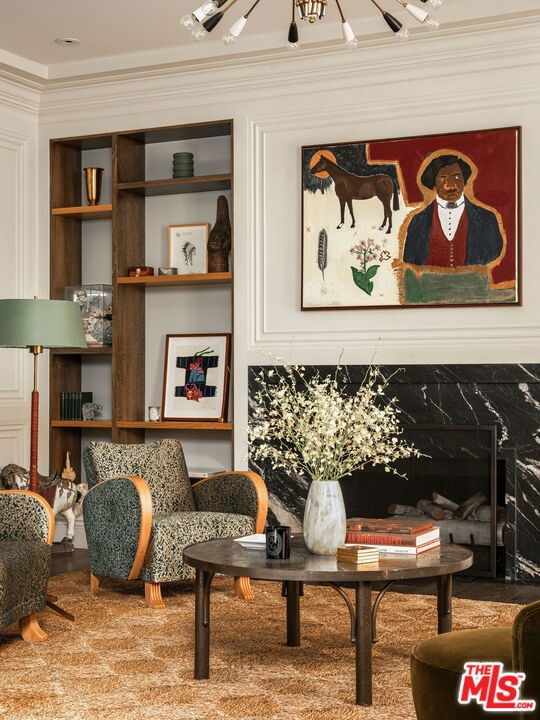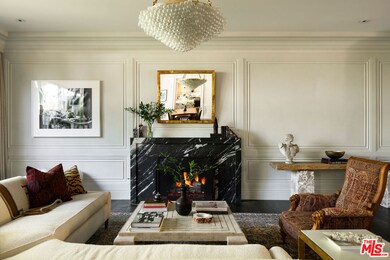
12012 Crest Ct Beverly Hills, CA 90210
Studio City NeighborhoodEstimated payment $79,341/month
Highlights
- 24-Hour Security
- Home Theater
- Gourmet Kitchen
- North Hollywood Senior High School Rated A
- In Ground Pool
- 0.36 Acre Lot
About This Home
Featured in Architectural Digest with style and substance by renowned Simo Design. A taste of Paris meets Beverly Hills. World-Class in every way. Gorgeous 2 story entry with curved staircase, living room with fireplace and pocket doors, family room with fireplace opens to lush courtyard area. Chefs eat in kitchen with wall of sliding doors flows to outdoor dining area framed with olive trees. Media or 2nd family room with built-in floating cabinetry. The large primary suite features a fireplace, sitting area, wall of glass with views, gallery hallway, large walk-in closet, gorgeous marble bath with fireplace. 3 additional ensuite bedrooms with walk-in closets. Finishes include: intricate millwork, wide plank oak floors, book-matched slab Calacatta Corchia marble, and Portola lime washed walls. 2 laundry rooms, staff/office, oversize 3 car garage with custom cabinetry and storage. Great outdoor entertainment areas with fireplace, flat lawns, beautiful pool & spa. Spectacular sunset views all the way to the ocean. Behind 24-hour guard gates, the property offers complete privacy and is buffered by a dramatic motor court. Don't miss this rare opportunity for a turn key designer estate in The Summit!
Home Details
Home Type
- Single Family
Est. Annual Taxes
- $130,105
Year Built
- 1987
Lot Details
- 0.36 Acre Lot
- Fenced Yard
- Lawn
- Property is zoned LARE40
HOA Fees
- $1,550 Monthly HOA Fees
Parking
- 3 Car Direct Access Garage
- Parking Storage or Cabinetry
- Driveway
- Guest Parking
- On-Street Parking
Property Views
- Canyon
- Hills
- Park or Greenbelt
- Pool
Home Design
- Contemporary Architecture
- Split Level Home
- Updated or Remodeled
Interior Spaces
- 6,100 Sq Ft Home
- 2-Story Property
- Built-In Features
- High Ceiling
- French Doors
- Sliding Doors
- Entryway
- Separate Family Room
- Living Room with Fireplace
- 5 Fireplaces
- Formal Dining Room
- Home Theater
- Home Office
- Library with Fireplace
- Bonus Room
- Alarm System
Kitchen
- Gourmet Kitchen
- Breakfast Area or Nook
- Breakfast Bar
- Walk-In Pantry
- Oven or Range
- Dishwasher
- Kitchen Island
- Stone Countertops
- Disposal
Flooring
- Wood
- Stone
Bedrooms and Bathrooms
- 5 Bedrooms
- Walk-In Closet
- Dressing Area
- Remodeled Bathroom
- Powder Room
- Maid or Guest Quarters
- Fireplace in Bathroom
- Double Vanity
- Bathtub with Shower
- Linen Closet In Bathroom
Laundry
- Laundry Room
- Dryer
- Washer
Pool
- In Ground Pool
- In Ground Spa
Outdoor Features
- Balcony
- Covered patio or porch
- Outdoor Fireplace
Utilities
- Central Heating and Cooling System
Community Details
- Service Entrance
- 24-Hour Security
Listing and Financial Details
- Assessor Parcel Number 2382-020-033
Map
Home Values in the Area
Average Home Value in this Area
Tax History
| Year | Tax Paid | Tax Assessment Tax Assessment Total Assessment is a certain percentage of the fair market value that is determined by local assessors to be the total taxable value of land and additions on the property. | Land | Improvement |
|---|---|---|---|---|
| 2024 | $130,105 | $10,771,261 | $6,367,248 | $4,404,013 |
| 2023 | $127,540 | $10,560,060 | $6,242,400 | $4,317,660 |
| 2022 | $121,562 | $10,353,000 | $6,120,000 | $4,233,000 |
| 2021 | $77,256 | $6,501,539 | $4,204,714 | $2,296,825 |
| 2020 | $78,001 | $6,434,874 | $4,161,600 | $2,273,274 |
| 2019 | $74,856 | $6,308,700 | $4,080,000 | $2,228,700 |
| 2018 | $19,687 | $1,602,171 | $560,187 | $1,041,984 |
| 2016 | $18,748 | $1,539,958 | $538,435 | $1,001,523 |
| 2015 | $18,475 | $1,516,828 | $530,348 | $986,480 |
| 2014 | $18,532 | $1,487,117 | $519,960 | $967,157 |
Property History
| Date | Event | Price | Change | Sq Ft Price |
|---|---|---|---|---|
| 02/20/2025 02/20/25 | Price Changed | $11,995,000 | -7.4% | $1,966 / Sq Ft |
| 12/09/2024 12/09/24 | For Sale | $12,950,000 | +27.6% | $2,123 / Sq Ft |
| 05/13/2021 05/13/21 | Sold | $10,150,000 | -7.7% | $1,646 / Sq Ft |
| 03/25/2021 03/25/21 | Pending | -- | -- | -- |
| 03/03/2021 03/03/21 | Price Changed | $10,995,000 | -8.3% | $1,783 / Sq Ft |
| 11/18/2020 11/18/20 | For Sale | $11,995,000 | +93.9% | $1,946 / Sq Ft |
| 05/22/2018 05/22/18 | Sold | $6,185,000 | -6.2% | $1,014 / Sq Ft |
| 04/21/2018 04/21/18 | Pending | -- | -- | -- |
| 04/18/2018 04/18/18 | For Sale | $6,595,000 | -- | $1,081 / Sq Ft |
Deed History
| Date | Type | Sale Price | Title Company |
|---|---|---|---|
| Grant Deed | $10,150,000 | Equity Title Company | |
| Grant Deed | $6,185,000 | Equity Title Company | |
| Interfamily Deed Transfer | -- | -- |
Mortgage History
| Date | Status | Loan Amount | Loan Type |
|---|---|---|---|
| Open | $4,200,000 | New Conventional | |
| Previous Owner | $6,736,841 | Construction | |
| Previous Owner | $5,838,750 | Construction | |
| Previous Owner | $1,100,000 | Credit Line Revolving | |
| Previous Owner | $485,000 | Credit Line Revolving | |
| Previous Owner | $701,000 | Unknown | |
| Previous Owner | $750,000 | Unknown | |
| Previous Owner | $400,000 | Credit Line Revolving | |
| Previous Owner | $762,000 | Unknown |
Similar Homes in the area
Source: The MLS
MLS Number: 24-469461
APN: 2382-020-033
- 12012 Crest Ct
- 11975 Crest Place
- 12063 Crest Ct
- 9520 Hidden Valley Rd
- 12094 Summit Cir
- 9595 Lime Orchard Rd
- 9420 Eden Dr
- 9410 Eden Dr
- 12417 Mulholland Dr
- 2 Beverly Ridge Terrace
- 9501 Gloaming Dr
- 2430 Coldwater Canyon Dr
- 9495 Gloaming Dr
- 9505 Gloaming Dr
- 9135 Hazen Dr
- 2401 Bowmont Dr
- 2363 Coldwater Canyon Dr
- 11801 Brookdale Ln
- 9580 Shirley Ln
- 9305 Hazen Dr
