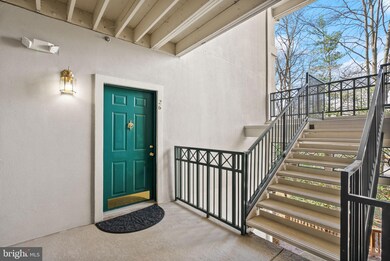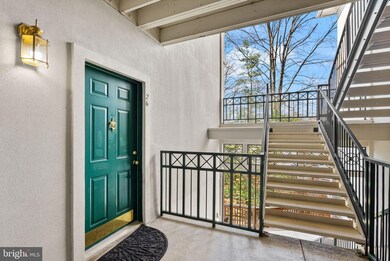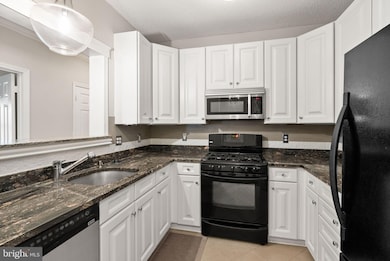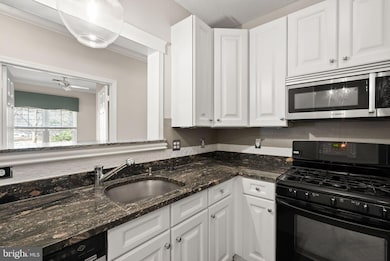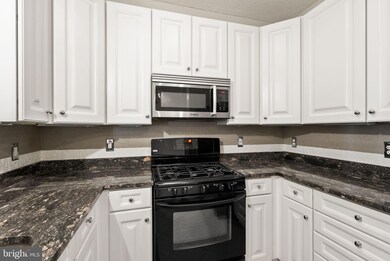
12012 Taliesin Place Unit 26 Reston, VA 20190
Reston Town Center NeighborhoodEstimated payment $3,129/month
Highlights
- Fitness Center
- Gourmet Kitchen
- Traditional Architecture
- Langston Hughes Middle School Rated A-
- View of Trees or Woods
- 4-minute walk to Bowman Playground
About This Home
Some homes just feel right the moment you walk in. They don’t need to be oversized or overdone—they just work. The space flows, the light hits just right, and every feature makes life a little easier. That’s exactly what you’ll find in this 925-square-foot condo in Reston—a home that’s as comfortable as it is functional, with thoughtful upgrades and a location that keeps you close to everything while still feeling tucked away.
Step inside, and you’re welcomed by fresh paint and updated flooring, giving the entire space a bright, refreshed feel. The open living area is anchored by a gas fireplace, perfect for cozy nights in, but the real highlight? A massive concrete balcony that stretches off the living room, offering a peaceful view of the trees and nature beyond. Whether it’s morning coffee or an evening unwind, this is your private outdoor escape—without ever leaving home.
The kitchen is clean and modern with all-white cabinetry and granite counters. Everything is within reach, making cooking feel effortless, whether you’re throwing together a quick breakfast or preparing a full meal. The primary bedroom is its own retreat, complete with a large walk-in closet and a heated bathroom floor—a small luxury that makes a big difference in the colder months.
Storage is no problem here either. Just across the breezeway, you’ll find your own private locked storage unit, giving you extra space for the things you don’t need every day but still want within easy reach.
And when you feel like getting out, the private community gym and pool are right there, making it easy to stay active and refreshed without ever needing to leave the neighborhood.
This isn’t just a condo—it’s a home that makes sense. A home that’s been thoughtfully updated, perfectly sized, and ready for you to move right in. Come see it, step onto that balcony, and feel the difference. This is the kind of space that doesn’t just look good in pictures—it feels even better in person.
Property Details
Home Type
- Condominium
Est. Annual Taxes
- $4,310
Year Built
- Built in 1993
HOA Fees
- $597 Monthly HOA Fees
Parking
- Parking Lot
Home Design
- Traditional Architecture
- Stucco
Interior Spaces
- 925 Sq Ft Home
- Property has 1 Level
- Crown Molding
- Ceiling height of 9 feet or more
- Ceiling Fan
- Recessed Lighting
- Marble Fireplace
- Fireplace Mantel
- Gas Fireplace
- Window Treatments
- Formal Dining Room
- Ceramic Tile Flooring
- Views of Woods
Kitchen
- Gourmet Kitchen
- Stove
- Built-In Microwave
- Dishwasher
- Upgraded Countertops
- Disposal
Bedrooms and Bathrooms
- 2 Main Level Bedrooms
- En-Suite Bathroom
- Walk-In Closet
- Bathtub with Shower
Laundry
- Laundry on main level
- Dryer
- Washer
Home Security
Outdoor Features
- Balcony
Schools
- Lake Anne Elementary School
- South Lakes High School
Utilities
- Forced Air Heating and Cooling System
- Radiant Heating System
- Programmable Thermostat
- Natural Gas Water Heater
Listing and Financial Details
- Assessor Parcel Number 0171 18060026
Community Details
Overview
- Association fees include trash, snow removal, reserve funds, recreation facility, pool(s), management, lawn maintenance, common area maintenance
- Low-Rise Condominium
- Oak Park Condo
- Oak Park Condo A Community
- Oak Park Condo Subdivision
- Property Manager
Recreation
- Fitness Center
- Community Pool
Pet Policy
- Dogs and Cats Allowed
Security
- Fire Sprinkler System
Map
Home Values in the Area
Average Home Value in this Area
Tax History
| Year | Tax Paid | Tax Assessment Tax Assessment Total Assessment is a certain percentage of the fair market value that is determined by local assessors to be the total taxable value of land and additions on the property. | Land | Improvement |
|---|---|---|---|---|
| 2024 | $3,954 | $322,400 | $64,000 | $258,400 |
| 2023 | $3,977 | $332,370 | $66,000 | $266,370 |
| 2022 | $3,799 | $313,560 | $63,000 | $250,560 |
| 2021 | $3,672 | $295,810 | $59,000 | $236,810 |
| 2020 | $3,702 | $295,810 | $59,000 | $236,810 |
| 2019 | $3,775 | $301,640 | $60,000 | $241,640 |
| 2018 | $3,304 | $287,280 | $57,000 | $230,280 |
| 2017 | $3,615 | $299,250 | $60,000 | $239,250 |
| 2016 | $3,721 | $308,650 | $62,000 | $246,650 |
| 2015 | $3,745 | $321,970 | $64,000 | $257,970 |
| 2014 | $3,666 | $315,910 | $63,000 | $252,910 |
Property History
| Date | Event | Price | Change | Sq Ft Price |
|---|---|---|---|---|
| 04/08/2025 04/08/25 | Price Changed | $390,000 | -2.5% | $422 / Sq Ft |
| 03/21/2025 03/21/25 | For Sale | $399,990 | 0.0% | $432 / Sq Ft |
| 01/25/2023 01/25/23 | Rented | $2,050 | +2.5% | -- |
| 01/18/2023 01/18/23 | For Rent | $2,000 | 0.0% | -- |
| 03/08/2022 03/08/22 | Sold | $349,900 | 0.0% | $378 / Sq Ft |
| 02/10/2022 02/10/22 | Pending | -- | -- | -- |
| 02/05/2022 02/05/22 | For Sale | $349,900 | -- | $378 / Sq Ft |
Deed History
| Date | Type | Sale Price | Title Company |
|---|---|---|---|
| Deed | $349,900 | Chicago Title | |
| Deed | $349,900 | New Title Company Name |
Similar Homes in Reston, VA
Source: Bright MLS
MLS Number: VAFX2228012
APN: 0171-18060026
- 12013 Taliesin Place Unit 11
- 12025 New Dominion Pkwy Unit 509
- 12025 New Dominion Pkwy Unit 124
- 11990 Market St Unit 805
- 11990 Market St Unit 1414
- 11990 Market St Unit 908
- 11990 Market St Unit 413
- 11990 Market St Unit 1404
- 11990 Market St Unit 1205
- 11990 Market St Unit 1311
- 12127 Chancery Station Cir
- 12000 Market St Unit 189
- 12000 Market St Unit 343
- 12000 Market St Unit 103
- 12000 Market St Unit 283
- 12000 Market St Unit 139
- 12000 Market St Unit 216
- 12000 Market St Unit 310
- 12001 Market St Unit 106
- 12170 Abington Hall Place Unit 204

