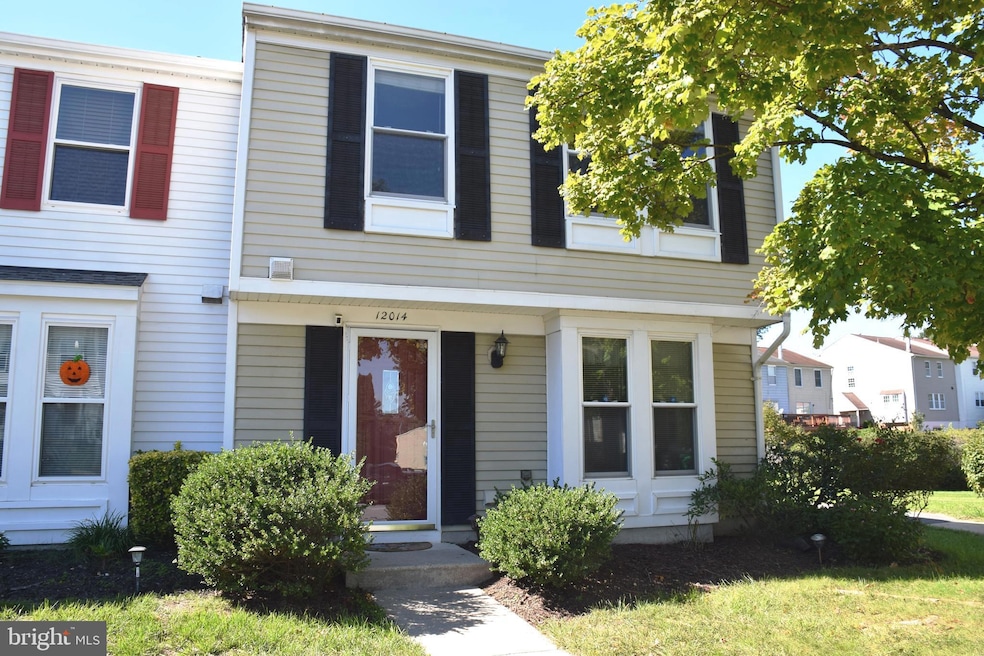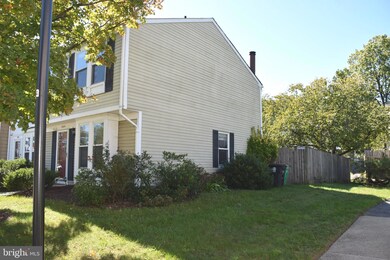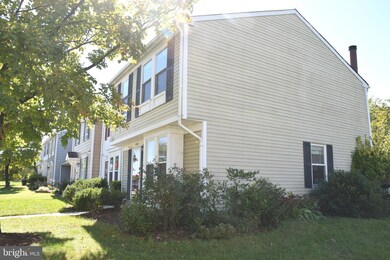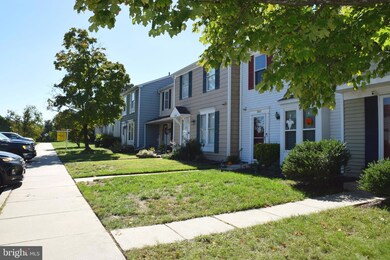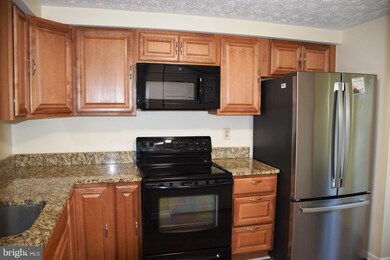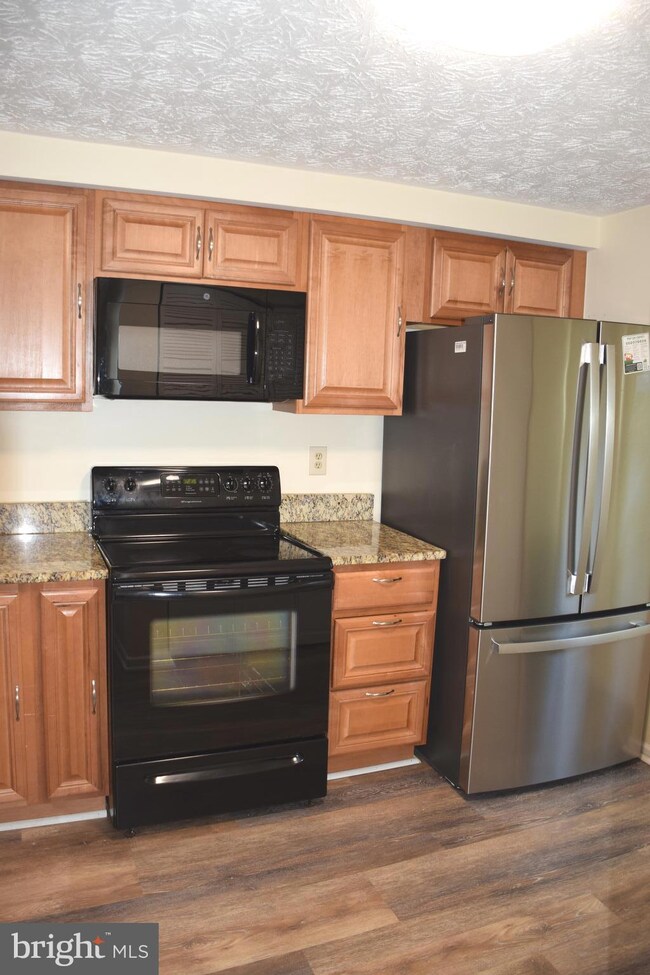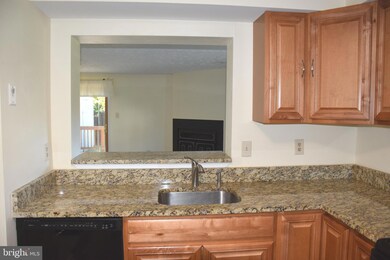
12014 Beltsville Dr Beltsville, MD 20705
Highlights
- Open Floorplan
- Deck
- Garden View
- Colonial Architecture
- Bamboo Flooring
- Attic
About This Home
As of December 2024* Price Reduced more than. Hurry don't wait.* The future is now! The perfect starter home for the discerning buyer. This end unit townhome is "Just Right". Starting with it's location in Calverton Townes, you are never far from any of the most desired destinations. You enter into the entry foyer with laminate flooring that fills the entire lower level. The Kitchen which has been updated with granite counter tops, new stainless steel refrigerator freeze, and ceramic cooktop range with an above built-in microwave. The stainless steel sink is positioned beneath the pass-thru to the living area. You are not isolated from those in the living area while in the Kitchen. The living area is spacious with a steel insert, wood burning fireplace that can warm the room to make it cozy and "Just Right"
The living area give access through the glass sliding door, which leads to the large deck with built in bench. The deck is the perfect place to unwind with a refreshing beverage, entertain guest, have barbeques, or just read a book in the peacefulness of your fully fenced expansive rear yard that also features a large storage shed. Have a pet... not problem. Have a little one feel secure.
Come back in and proceed upstairs where you will find 3 bedrooms an updated bath & shower. Call it Home. Job well done! It's just right.
The home also features storm door, double pain window, new carpet up the stairs and in two rooms, and ceiling fan in primary bedroom. HVAC serviced June 2023, Chimney service 2020.
Live where you work! White Oak Medical Center, Kaiser Permanente, USDA, University Of Maryland are all near by. Gain access to the region with major thoroughfares of I95, ICC, Route 29, Route 1.
Townhouse Details
Home Type
- Townhome
Est. Annual Taxes
- $2,727
Year Built
- Built in 1983 | Remodeled in 2010
Lot Details
- 2,380 Sq Ft Lot
- Cul-De-Sac
- Landscaped
- Back Yard Fenced, Front and Side Yard
HOA Fees
- $84 Monthly HOA Fees
Home Design
- Colonial Architecture
- Slab Foundation
- Frame Construction
- Composition Roof
Interior Spaces
- 1,160 Sq Ft Home
- Property has 2 Levels
- Open Floorplan
- Ceiling Fan
- Corner Fireplace
- Wood Burning Fireplace
- Fireplace With Glass Doors
- Screen For Fireplace
- Double Pane Windows
- Replacement Windows
- Vinyl Clad Windows
- Insulated Windows
- Window Treatments
- Window Screens
- Sliding Doors
- Insulated Doors
- Combination Dining and Living Room
- Garden Views
- Exterior Cameras
- Attic
Kitchen
- Eat-In Kitchen
- Electric Oven or Range
- Self-Cleaning Oven
- Microwave
- Ice Maker
- Dishwasher
- Disposal
Flooring
- Bamboo
- Wood
- Carpet
- Ceramic Tile
Bedrooms and Bathrooms
- 3 Bedrooms
- En-Suite Primary Bedroom
- Bathtub with Shower
Laundry
- Laundry on main level
- Electric Dryer
- Washer
Parking
- On-Street Parking
- Parking Lot
- 1 Assigned Parking Space
Eco-Friendly Details
- Energy-Efficient Windows
Outdoor Features
- Deck
- Exterior Lighting
- Wood or Metal Shed
- Outbuilding
Schools
- Calverton Elementary School
- Martin Luther King Jr. Middle School
- High Point
Utilities
- Air Source Heat Pump
- Vented Exhaust Fan
- Underground Utilities
- 220 Volts
- Electric Water Heater
- Phone Available
- Cable TV Available
Listing and Financial Details
- Tax Lot 8
- Assessor Parcel Number 17010038547
Community Details
Overview
- Association fees include common area maintenance, insurance, management, reserve funds, snow removal, recreation facility
- Calverton Towns Homeowners Assoc HOA
- Calverton Townes Subdivision
- Property Manager
Amenities
- Common Area
Recreation
- Community Playground
Pet Policy
- Breed Restrictions
Security
- Storm Doors
- Fire and Smoke Detector
Map
Home Values in the Area
Average Home Value in this Area
Property History
| Date | Event | Price | Change | Sq Ft Price |
|---|---|---|---|---|
| 12/04/2024 12/04/24 | Sold | $330,000 | -2.9% | $284 / Sq Ft |
| 11/02/2024 11/02/24 | Pending | -- | -- | -- |
| 10/25/2024 10/25/24 | Price Changed | $339,900 | -5.6% | $293 / Sq Ft |
| 10/11/2024 10/11/24 | For Sale | $360,000 | +35.8% | $310 / Sq Ft |
| 04/21/2020 04/21/20 | Sold | $265,000 | 0.0% | $228 / Sq Ft |
| 03/17/2020 03/17/20 | Pending | -- | -- | -- |
| 03/17/2020 03/17/20 | Price Changed | $265,000 | +1.9% | $228 / Sq Ft |
| 03/12/2020 03/12/20 | For Sale | $260,000 | -- | $224 / Sq Ft |
Tax History
| Year | Tax Paid | Tax Assessment Tax Assessment Total Assessment is a certain percentage of the fair market value that is determined by local assessors to be the total taxable value of land and additions on the property. | Land | Improvement |
|---|---|---|---|---|
| 2024 | $4,183 | $255,233 | $0 | $0 |
| 2023 | $4,034 | $245,267 | $0 | $0 |
| 2022 | $3,886 | $235,300 | $75,000 | $160,300 |
| 2021 | $3,801 | $229,567 | $0 | $0 |
| 2020 | $3,716 | $223,833 | $0 | $0 |
| 2019 | $3,123 | $218,100 | $75,000 | $143,100 |
| 2018 | $2,788 | $202,233 | $0 | $0 |
| 2017 | $2,644 | $186,367 | $0 | $0 |
| 2016 | -- | $170,500 | $0 | $0 |
| 2015 | $2,676 | $169,100 | $0 | $0 |
| 2014 | $2,676 | $167,700 | $0 | $0 |
Mortgage History
| Date | Status | Loan Amount | Loan Type |
|---|---|---|---|
| Open | $280,000 | New Conventional | |
| Previous Owner | $212,000 | New Conventional | |
| Previous Owner | $110,314 | New Conventional | |
| Previous Owner | $110,004 | Stand Alone Refi Refinance Of Original Loan |
Deed History
| Date | Type | Sale Price | Title Company |
|---|---|---|---|
| Deed | $330,000 | Realm Title | |
| Deed | $265,000 | Commonwealth Land Ttl Ins Co | |
| Deed | $109,000 | -- |
Similar Homes in Beltsville, MD
Source: Bright MLS
MLS Number: MDPG2127612
APN: 01-0038547
- 12003 Beltsville Dr
- 3520 Susquehanna Dr
- 13012 Bellevue St
- 3409 Stonehall Dr
- 13023 Blairmore St
- 13116 Oriole Dr
- 3105 Ellicott Rd
- 11503 Montgomery Rd
- 12500 Ewell Ct
- 12511 Calvert Hills Dr
- 3013 Fallston Ave
- 3005 Fallston Ave
- 2909 Chapel View Dr
- 4701 Marie St
- 12700 Castleleigh Ct
- 12329 Pretoria Dr
- 4014 Foreston Rd
- 4218 Brandon Ln
- 12218 Torrey Pines Terrace
- 11801 N Lincoln Ave
