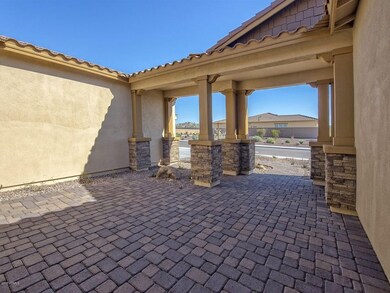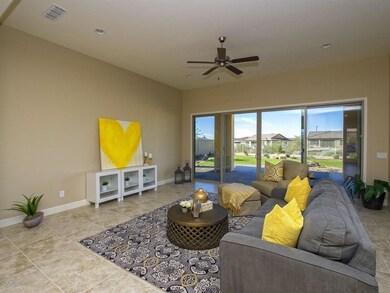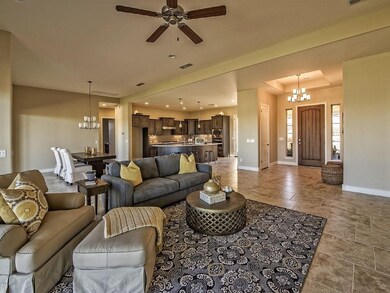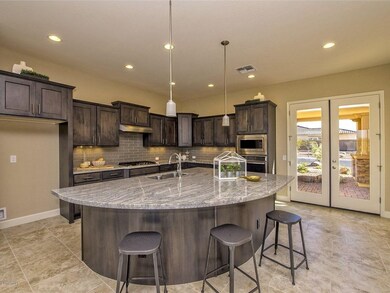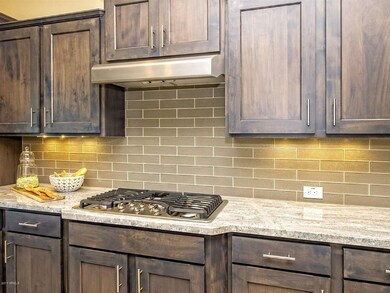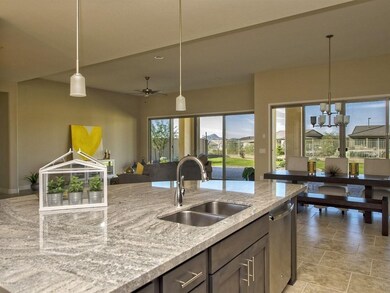
12014 S 181st Dr Goodyear, AZ 85338
Estrella Mountain NeighborhoodHighlights
- Golf Course Community
- Gated Community
- Clubhouse
- Fitness Center
- Mountain View
- Granite Countertops
About This Home
As of August 2018BEAUTIFUL curb appeal & paver courtyard is the tip of iceberg of this BRAND NEW, single level home in amenity-rich Estrella. With 3 bed+study, 2.5 bath & 3 car garage, the open floor plan & 10' flat ceilings are highlighted with abundant natural light from large windows & TWO GORGEOUS sliding glass doors to the outdoor living area with magnificent mountain views-WOW! A chef's delight, the gourmet kitchen boasts extensive storage, accent lighting, an OVERSIZED island, designer-appointed flooring & tiling & GE Stainless appliances. Need to relax & unwind? Imagine spending that time in your backyard under the extended covered patio...or inside the extended Owner's Retreat with spa-like bath complete with large soaking tub & HUGE walk-in custom-tiled shower. EXTENSIVE NEW HOME WARRANTY.
Home Details
Home Type
- Single Family
Est. Annual Taxes
- $1,884
Year Built
- Built in 2017
Lot Details
- 0.25 Acre Lot
- Desert faces the front and back of the property
- Wrought Iron Fence
- Front and Back Yard Sprinklers
- Sprinklers on Timer
- Private Yard
- Grass Covered Lot
HOA Fees
- $153 Monthly HOA Fees
Parking
- 3 Car Direct Access Garage
- Tandem Parking
- Garage Door Opener
Home Design
- Wood Frame Construction
- Tile Roof
- Stone Exterior Construction
- Stucco
Interior Spaces
- 2,563 Sq Ft Home
- 1-Story Property
- Ceiling height of 9 feet or more
- Ceiling Fan
- Double Pane Windows
- ENERGY STAR Qualified Windows with Low Emissivity
- Vinyl Clad Windows
- Mountain Views
Kitchen
- Eat-In Kitchen
- Gas Cooktop
- Built-In Microwave
- Kitchen Island
- Granite Countertops
Flooring
- Carpet
- Tile
Bedrooms and Bathrooms
- 3 Bedrooms
- Primary Bathroom is a Full Bathroom
- 2.5 Bathrooms
- Dual Vanity Sinks in Primary Bathroom
- Bathtub With Separate Shower Stall
Schools
- Estrella Mountain Elementary School
- Westar Elementary Middle School
- Estrella Foothills High School
Utilities
- Refrigerated Cooling System
- Zoned Heating
- Heating System Uses Natural Gas
- Water Softener
- High Speed Internet
- Cable TV Available
Additional Features
- No Interior Steps
- Mechanical Fresh Air
- Covered patio or porch
Listing and Financial Details
- Home warranty included in the sale of the property
- Tax Lot 90
- Assessor Parcel Number 400-83-767
Community Details
Overview
- Association fees include ground maintenance
- Estrella HOA, Phone Number (623) 386-1112
- Built by David Weekley Homes
- Estrella Parcel 5.5 Phase 2 Subdivision, Splendor Floorplan
Amenities
- Clubhouse
- Recreation Room
Recreation
- Golf Course Community
- Fitness Center
- Community Pool
- Community Spa
- Bike Trail
Security
- Gated Community
Map
Home Values in the Area
Average Home Value in this Area
Property History
| Date | Event | Price | Change | Sq Ft Price |
|---|---|---|---|---|
| 03/05/2025 03/05/25 | Price Changed | $699,900 | -6.7% | $273 / Sq Ft |
| 01/29/2025 01/29/25 | Price Changed | $750,000 | -3.2% | $293 / Sq Ft |
| 11/22/2024 11/22/24 | For Sale | $775,000 | +76.1% | $302 / Sq Ft |
| 08/22/2018 08/22/18 | Sold | $440,000 | -8.2% | $172 / Sq Ft |
| 07/14/2018 07/14/18 | Pending | -- | -- | -- |
| 07/02/2018 07/02/18 | Price Changed | $479,490 | +0.4% | $187 / Sq Ft |
| 06/12/2018 06/12/18 | Price Changed | $477,390 | -0.2% | $186 / Sq Ft |
| 05/04/2018 05/04/18 | Price Changed | $478,390 | -0.1% | $187 / Sq Ft |
| 04/05/2018 04/05/18 | Price Changed | $478,890 | -0.6% | $187 / Sq Ft |
| 04/05/2018 04/05/18 | Price Changed | $481,890 | +0.6% | $188 / Sq Ft |
| 03/21/2018 03/21/18 | Price Changed | $478,990 | -0.6% | $187 / Sq Ft |
| 02/12/2018 02/12/18 | Price Changed | $481,990 | +0.6% | $188 / Sq Ft |
| 12/21/2017 12/21/17 | Price Changed | $478,990 | -7.0% | $187 / Sq Ft |
| 12/06/2017 12/06/17 | Price Changed | $514,990 | -1.5% | $201 / Sq Ft |
| 10/19/2017 10/19/17 | Price Changed | $522,804 | -0.8% | $204 / Sq Ft |
| 10/14/2017 10/14/17 | Price Changed | $526,804 | +0.8% | $206 / Sq Ft |
| 06/29/2017 06/29/17 | Price Changed | $522,804 | -0.4% | $204 / Sq Ft |
| 05/09/2017 05/09/17 | Price Changed | $524,804 | -0.8% | $205 / Sq Ft |
| 04/11/2017 04/11/17 | Price Changed | $528,794 | +5.8% | $206 / Sq Ft |
| 04/06/2017 04/06/17 | Price Changed | $499,843 | +0.5% | $195 / Sq Ft |
| 04/03/2017 04/03/17 | Price Changed | $497,338 | -0.2% | $194 / Sq Ft |
| 03/09/2017 03/09/17 | Price Changed | $498,196 | +0.1% | $194 / Sq Ft |
| 02/20/2017 02/20/17 | For Sale | $497,605 | -- | $194 / Sq Ft |
Tax History
| Year | Tax Paid | Tax Assessment Tax Assessment Total Assessment is a certain percentage of the fair market value that is determined by local assessors to be the total taxable value of land and additions on the property. | Land | Improvement |
|---|---|---|---|---|
| 2025 | $4,560 | $32,389 | -- | -- |
| 2024 | $4,512 | $30,847 | -- | -- |
| 2023 | $4,512 | $55,300 | $11,060 | $44,240 |
| 2022 | $4,253 | $42,960 | $8,590 | $34,370 |
| 2021 | $4,406 | $39,410 | $7,880 | $31,530 |
| 2020 | $4,247 | $37,720 | $7,540 | $30,180 |
| 2019 | $3,996 | $34,450 | $6,890 | $27,560 |
| 2018 | $4,302 | $29,600 | $5,920 | $23,680 |
| 2017 | $4,217 | $29,230 | $5,840 | $23,390 |
| 2016 | $1,884 | $7,980 | $7,980 | $0 |
| 2015 | $1,932 | $7,504 | $7,504 | $0 |
Mortgage History
| Date | Status | Loan Amount | Loan Type |
|---|---|---|---|
| Open | $300,000 | New Conventional | |
| Closed | $350,000 | New Conventional | |
| Closed | $352,000 | New Conventional | |
| Previous Owner | $3,000,000 | Commercial |
Deed History
| Date | Type | Sale Price | Title Company |
|---|---|---|---|
| Special Warranty Deed | $440,000 | Pioneer Title Agency Inc | |
| Cash Sale Deed | $540,000 | Stewart Title & Tr Phoenix |
Similar Homes in Goodyear, AZ
Source: Arizona Regional Multiple Listing Service (ARMLS)
MLS Number: 5563962
APN: 400-83-767
- 11934 S 181st Ave
- 18125 W Acacia Dr
- 0 S 180th Dr
- 18111 W Desert Sage Dr
- 18215 W Desert Sage Dr
- 18211 W Sequoia Dr
- 18088 W Narramore Rd
- 11915 S 184th Ave
- 18068 W Narramore Rd
- 18119 W Narramore Rd
- 12381 S 182nd Dr
- 12031 S 184th Ave
- 12158 S 184th Ave
- 12164 S 184th Ave
- 12170 S 184th Ave
- 17913 W Sunward Dr
- 12428 S 179th Ln
- 18269 W Santa Alberta Ln Unit 58
- 18126 W Ocotillo Ave
- 11255 S San Adrian Ln

