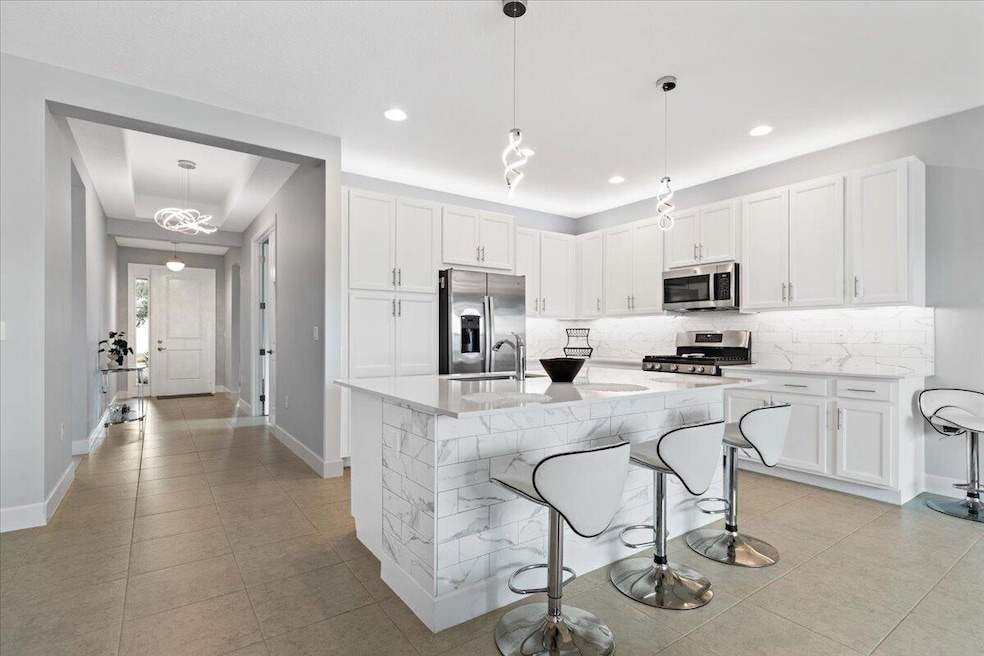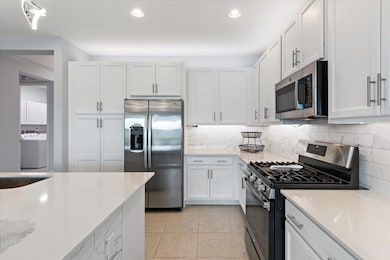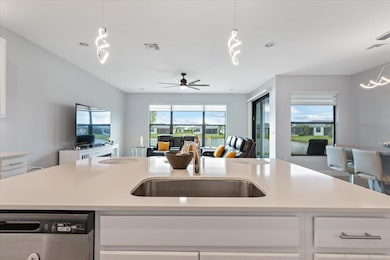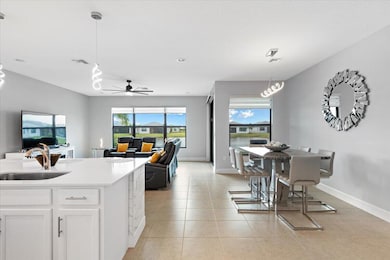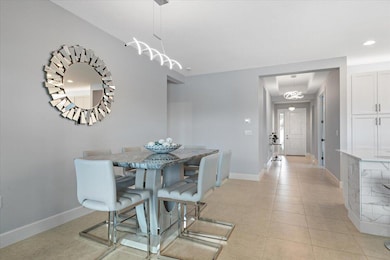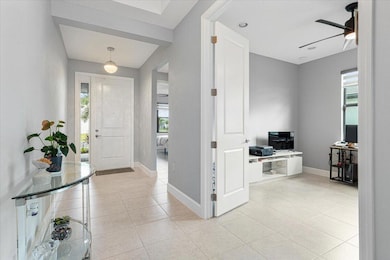
12014 SW Old Stream Ln Port St. Lucie, FL 34987
Wilsons Grove NeighborhoodEstimated payment $3,928/month
Highlights
- Indoor Pool
- Gated Community
- Clubhouse
- Senior Community
- Waterfront
- Tennis Courts
About This Home
Move into this stunning one-year-old Sanderling Model with an Amazing South-Facing Water View! Enjoy ceramic tile flooring, seamless showers, a den with double doors, a stylish kitchen with marble backsplash, breakfast bar trim, pull-out pantry and garbage drawers, and recessed, upper, and under-cabinet lighting. The primary suite features two walk-in closets with pocket doors. Additional highlights include an epoxy-finished garage floor and laundry room cabinets. All window treatments and light fixtures are included.Nestled in an active 55+ community, this home offers access to a 51,000 sq. ft. wellness and fitness center, indoor-outdoor swimming pools, an on-site restaurant, card rooms, the MVP Sports Lounge, and a vibrant calendar of social events. Furniture Nego. No
Home Details
Home Type
- Single Family
Est. Annual Taxes
- $8,133
Year Built
- Built in 2024
Lot Details
- 5,229 Sq Ft Lot
- Waterfront
- Property is zoned Master P
HOA Fees
- $325 Monthly HOA Fees
Parking
- 2 Car Garage
Interior Spaces
- 1,761 Sq Ft Home
- 1-Story Property
- Furnished or left unfurnished upon request
- Ceiling Fan
- Family Room
- Den
- Ceramic Tile Flooring
- Fire and Smoke Detector
Kitchen
- Gas Range
- Microwave
- Ice Maker
- Dishwasher
Bedrooms and Bathrooms
- 2 Bedrooms
- Walk-In Closet
- 2 Full Bathrooms
- Separate Shower in Primary Bathroom
Laundry
- Dryer
- Washer
Pool
- Indoor Pool
Utilities
- Cooling System Powered By Gas
- Central Heating and Cooling System
- Heating System Uses Gas
- Gas Water Heater
Listing and Financial Details
- Assessor Parcel Number 432160301570004
Community Details
Overview
- Senior Community
- Built by GL Homes
- Riverland Parcel B Plat Subdivision, Sanderling/507 Floorplan
Amenities
- Clubhouse
- Game Room
- Community Library
Recreation
- Tennis Courts
- Pickleball Courts
- Bocce Ball Court
- Community Indoor Pool
Security
- Resident Manager or Management On Site
- Gated Community
Map
Home Values in the Area
Average Home Value in this Area
Tax History
| Year | Tax Paid | Tax Assessment Tax Assessment Total Assessment is a certain percentage of the fair market value that is determined by local assessors to be the total taxable value of land and additions on the property. | Land | Improvement |
|---|---|---|---|---|
| 2024 | $657 | $406,700 | $113,300 | $293,400 |
| 2023 | $657 | $26,400 | $26,400 | $0 |
| 2022 | $579 | $19,700 | $19,700 | $0 |
Property History
| Date | Event | Price | Change | Sq Ft Price |
|---|---|---|---|---|
| 04/01/2025 04/01/25 | Price Changed | $525,000 | -0.9% | $298 / Sq Ft |
| 03/10/2025 03/10/25 | Price Changed | $530,000 | -1.9% | $301 / Sq Ft |
| 03/10/2025 03/10/25 | For Sale | $540,000 | 0.0% | $307 / Sq Ft |
| 03/08/2025 03/08/25 | Off Market | $540,000 | -- | -- |
| 02/21/2025 02/21/25 | Price Changed | $540,000 | -1.8% | $307 / Sq Ft |
| 01/29/2025 01/29/25 | Price Changed | $550,000 | -2.7% | $312 / Sq Ft |
| 12/03/2024 12/03/24 | Price Changed | $565,500 | -2.3% | $321 / Sq Ft |
| 10/08/2024 10/08/24 | For Sale | $579,000 | -- | $329 / Sq Ft |
Deed History
| Date | Type | Sale Price | Title Company |
|---|---|---|---|
| Special Warranty Deed | $481,500 | Nova Title |
Mortgage History
| Date | Status | Loan Amount | Loan Type |
|---|---|---|---|
| Open | $385,173 | New Conventional |
Similar Homes in the area
Source: BeachesMLS
MLS Number: R11027528
APN: 4321-603-0157-000-4
- 12645 SW Rain River Dr
- 12619 SW Green Creek Dr
- 12612 SW Green Creek Dr
- 12606 SW Rain River Dr
- 12607 SW Blue Mangrove Pkwy
- 12599 SW Blue Mangrove Pkwy
- 12564 SW Green Creek Dr
- 12560 SW Blue Mangrove Pkwy
- 12628 SW Pink Playa Pkwy
- 11720 SW Marine Way
- 12535 SW Blue Mangrove Pkwy
- 11641 SW Marine Way
- 11983 Backshore Dr
- 12365 SW High Tide Rd
- 12522 SW Emerald Estuary Terrace
- 12403 SW Pink Playa Pkwy
- 12395 SW Pink Playa Pkwy
- 12409 SW La Costa St
- 12456 SW Coastal Oak Dr
- 12416 SW Coastal Oak Dr
