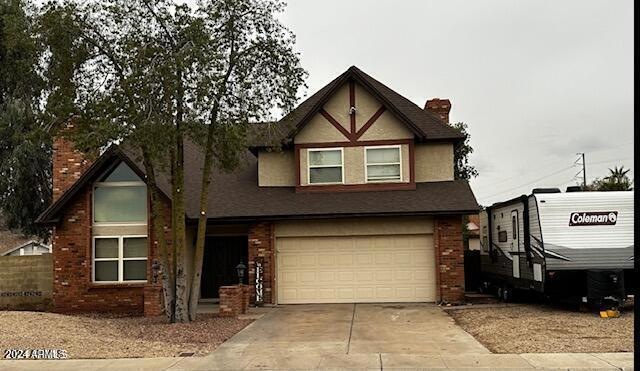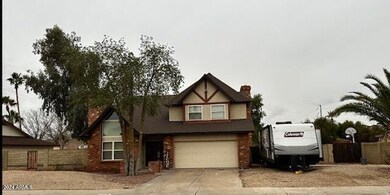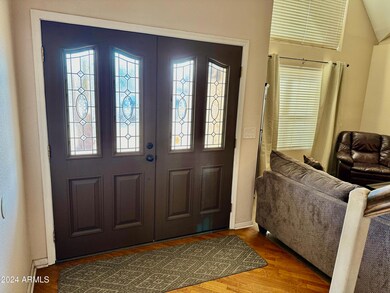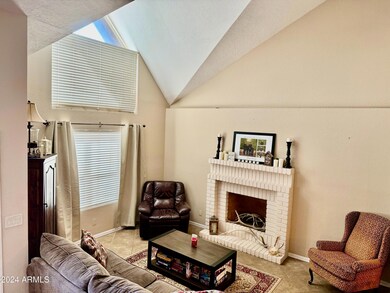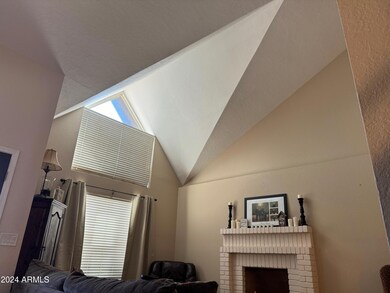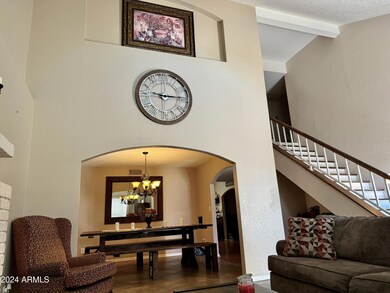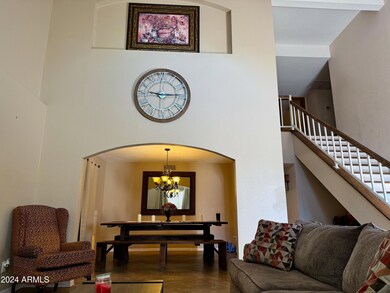
12016 N 61st Ave Glendale, AZ 85304
Highlights
- Heated Spa
- RV Gated
- Vaulted Ceiling
- Ironwood High School Rated A-
- Fireplace in Primary Bedroom
- Wood Flooring
About This Home
As of January 2025Stunning Tudor-style home! NO HOA! don't miss out on this opportunity. FHA ASSUMABLE LOAN AT 5.125%. Located in the desirable Copperwood Subdivision. This spacious 4BD, 2.5 bath property has everything! Step inside, you'll be greeted by a vaulted ceiling and beautiful tile and wood flooring throughout. The upgraded gourmet kitchen features granite countertops, hardwood cherry cabinets and ample storage space. Entertain in the formal dining room, or unwind in the living room, or family room. During the colder months cozy up with 3 fireplaces, including one in the master bedroom. Retreat-like Master bedroom boasts a sitting area, walk-in closet, bathroom with spa-like tub, and separate shower. Outside, you'll find a covered patio, refreshing pool and spa, alongside a built-in BBQ area, features includes front yard desert landscaping requiring minimal maintenance, while the backyard combines desert landscape with artificial grass providing a versatile outdoor space. Not to mention, RV parking, backyard storage shed, and a spacious 2 car garage.
Home Details
Home Type
- Single Family
Est. Annual Taxes
- $1,606
Year Built
- Built in 1984
Lot Details
- 0.26 Acre Lot
- Desert faces the front and back of the property
- Block Wall Fence
- Artificial Turf
Parking
- 2 Car Direct Access Garage
- Garage Door Opener
- RV Gated
Home Design
- Brick Exterior Construction
- Wood Frame Construction
- Composition Roof
- Block Exterior
- Stucco
Interior Spaces
- 2,598 Sq Ft Home
- 2-Story Property
- Vaulted Ceiling
- Ceiling Fan
- Double Pane Windows
- Vinyl Clad Windows
- Family Room with Fireplace
- 3 Fireplaces
- Living Room with Fireplace
Kitchen
- Eat-In Kitchen
- Built-In Microwave
- Granite Countertops
Flooring
- Wood
- Tile
Bedrooms and Bathrooms
- 4 Bedrooms
- Fireplace in Primary Bedroom
- Primary Bathroom is a Full Bathroom
- 2.5 Bathrooms
- Dual Vanity Sinks in Primary Bathroom
- Bathtub With Separate Shower Stall
Pool
- Heated Spa
- Play Pool
Outdoor Features
- Covered patio or porch
- Outdoor Storage
- Built-In Barbecue
Schools
- Desert Valley Elementary School
- Ironwood High School
Utilities
- Refrigerated Cooling System
- Heating Available
- High Speed Internet
- Cable TV Available
Community Details
- No Home Owners Association
- Association fees include no fees
- Built by COURTLAND HOMES
- Copperwood Unit 1 Amd Subdivision
Listing and Financial Details
- Tax Lot 46
- Assessor Parcel Number 143-01-155
Map
Home Values in the Area
Average Home Value in this Area
Property History
| Date | Event | Price | Change | Sq Ft Price |
|---|---|---|---|---|
| 01/13/2025 01/13/25 | Sold | $535,000 | 0.0% | $206 / Sq Ft |
| 12/24/2024 12/24/24 | Pending | -- | -- | -- |
| 12/19/2024 12/19/24 | Off Market | $535,000 | -- | -- |
| 12/02/2024 12/02/24 | For Sale | $559,000 | +76.6% | $215 / Sq Ft |
| 03/08/2018 03/08/18 | Sold | $316,500 | 0.0% | $122 / Sq Ft |
| 01/28/2018 01/28/18 | Price Changed | $316,500 | -0.8% | $122 / Sq Ft |
| 11/23/2017 11/23/17 | For Sale | $319,000 | +25.1% | $123 / Sq Ft |
| 12/15/2014 12/15/14 | Sold | $255,000 | 0.0% | $98 / Sq Ft |
| 10/30/2014 10/30/14 | Pending | -- | -- | -- |
| 10/24/2014 10/24/14 | For Sale | $255,000 | -- | $98 / Sq Ft |
Tax History
| Year | Tax Paid | Tax Assessment Tax Assessment Total Assessment is a certain percentage of the fair market value that is determined by local assessors to be the total taxable value of land and additions on the property. | Land | Improvement |
|---|---|---|---|---|
| 2025 | $1,606 | $21,068 | -- | -- |
| 2024 | $1,639 | $20,065 | -- | -- |
| 2023 | $1,639 | $35,780 | $7,150 | $28,630 |
| 2022 | $1,624 | $29,010 | $5,800 | $23,210 |
| 2021 | $1,743 | $27,570 | $5,510 | $22,060 |
| 2020 | $1,769 | $25,970 | $5,190 | $20,780 |
| 2019 | $1,720 | $24,460 | $4,890 | $19,570 |
| 2018 | $1,679 | $24,080 | $4,810 | $19,270 |
| 2017 | $1,691 | $21,260 | $4,250 | $17,010 |
| 2016 | $1,680 | $20,470 | $4,090 | $16,380 |
| 2015 | $1,576 | $20,260 | $4,050 | $16,210 |
Mortgage History
| Date | Status | Loan Amount | Loan Type |
|---|---|---|---|
| Previous Owner | $394,790 | FHA | |
| Previous Owner | $324,800 | New Conventional | |
| Previous Owner | $292,366 | New Conventional | |
| Previous Owner | $299,653 | FHA | |
| Previous Owner | $249,508 | FHA | |
| Previous Owner | $250,381 | FHA | |
| Previous Owner | $35,484 | Stand Alone Second | |
| Previous Owner | $208,000 | New Conventional | |
| Closed | $32,000 | No Value Available |
Deed History
| Date | Type | Sale Price | Title Company |
|---|---|---|---|
| Warranty Deed | $535,000 | Navi Title Agency | |
| Warranty Deed | $316,500 | Security Title Agency Inc | |
| Warranty Deed | $255,000 | Intravest Title Agency Inc | |
| Interfamily Deed Transfer | -- | None Available | |
| Interfamily Deed Transfer | -- | None Available | |
| Interfamily Deed Transfer | -- | None Available | |
| Warranty Deed | $260,000 | Chicago Title Insurance Co |
Similar Homes in the area
Source: Arizona Regional Multiple Listing Service (ARMLS)
MLS Number: 6790036
APN: 143-01-155
- 11840 N 59th Ln
- 5932 W Poinsettia Dr
- 6237 W Altadena Ave
- 5851 W Charter Oak Rd
- 6409 W Riviera Dr
- 6240 W Cortez St
- 5904 W Cholla St
- 5750 W Cortez St
- 5815 W Corrine Dr
- 5778 W Corrine Dr
- 11401 N 58th Ave
- 5731 W Lupine Ave
- 6527 W Sunnyside Dr
- 6527 W Bloomfield Rd
- 6433 W Cortez St
- 6126 W Sweetwater Ave
- 11227 N 59th Dr
- 11207 N 59th Dr
- 6626 W Laurel Ave
- 5719 W Cholla St
