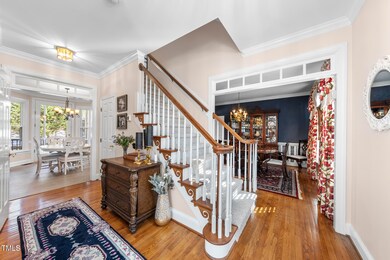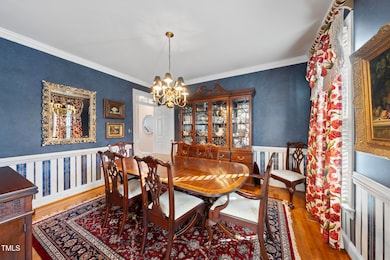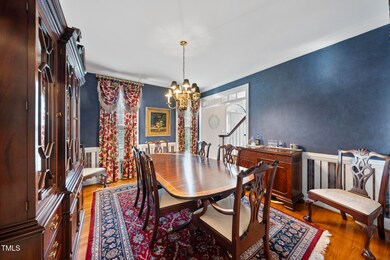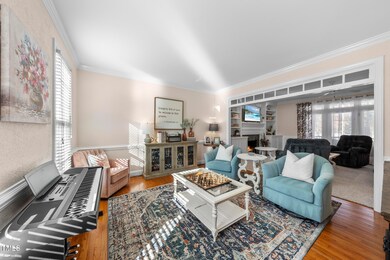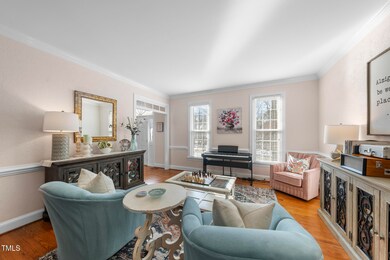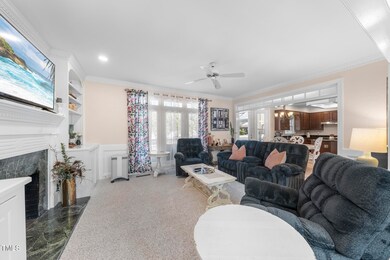
12016 Pembridge Ln Raleigh, NC 27613
Highlights
- Parking available for a boat
- In Ground Pool
- Open Floorplan
- Pleasant Union Elementary School Rated A
- Finished Room Over Garage
- Traditional Architecture
About This Home
As of March 2025Welcome to 12016 Pembridge Lane, a charming North Raleigh retreat that perfectly blends timeless design with modern updates and conveniences. This 4 bedroom with bonus room (or 5th bedroom- a perfect guest suite with private entrance with a back staircase leading in from the garage). Inside, the main home boasts an unfinished walk-up storage area, ready to meet your needs for expansion or storage space. The classic floor plan is thoughtfully designed to appeal to every lifestyle. This home features a cozy 25x10 screened porch with a side porch, creating a seamless flow between indoor and outdoor living spaces—perfect for entertaining, relaxing, or enjoying quiet evenings. The property also includes a saltwater in-ground pool, your own private oasis for year-round enjoyment. Not to be missed is the 25x50 detached garage with a separate driveway and entrance which offers incredible flexibility—ideal for boat/RV storage, a home business, or even transforming into a guest house. The home has been meticulously cared for in a way that we just know the new owners will be excited about. Conveniently located near shopping, dining, and major thoroughfares, this home provides easy access to all the best of Raleigh while offering the serenity of a private retreat. Don't miss your chance to own this one-of-a-kind property where charm, functionality, and opportunity come together. 12016 Pembridge is more than just a House it's a Home and we know you will feel that as soon as you walk in that front door. WELCOME HOME!
Home Details
Home Type
- Single Family
Est. Annual Taxes
- $4,167
Year Built
- Built in 1989
Lot Details
- 1 Acre Lot
- Cul-De-Sac
- Front Yard Sprinklers
- Cleared Lot
- Landscaped with Trees
- Back Yard Fenced and Front Yard
Parking
- 2 Car Garage
- Finished Room Over Garage
- Heated Garage
- Garage Door Opener
- Private Driveway
- Electric Gate
- Additional Parking
- 5 Open Parking Spaces
- Parking available for a boat
- RV or Boat Parking
Home Design
- Traditional Architecture
- Architectural Shingle Roof
- Masonite
Interior Spaces
- 3,009 Sq Ft Home
- 2-Story Property
- Open Floorplan
- Wet Bar
- Wired For Data
- Built-In Features
- Bar Fridge
- Crown Molding
- Smooth Ceilings
- Ceiling Fan
- Recessed Lighting
- Chandelier
- Fireplace With Gas Starter
- French Doors
- Entrance Foyer
- Great Room
- Living Room with Fireplace
- Breakfast Room
- Dining Room
- Bonus Room
- Screened Porch
- Storage
- Basement
- Crawl Space
Kitchen
- Eat-In Kitchen
- Built-In Oven
- Built-In Range
- Range Hood
- Microwave
- Dishwasher
- Kitchen Island
- Granite Countertops
- Disposal
Flooring
- Wood
- Carpet
- Ceramic Tile
- Luxury Vinyl Tile
Bedrooms and Bathrooms
- 4 Bedrooms
- Walk-In Closet
- Double Vanity
- Separate Shower in Primary Bathroom
- Soaking Tub
- Bathtub with Shower
- Walk-in Shower
Laundry
- Laundry Room
- Laundry on upper level
- Washer and Dryer
Attic
- Attic Floors
- Permanent Attic Stairs
- Unfinished Attic
Pool
- In Ground Pool
- Vinyl Pool
- Fence Around Pool
- Pool Cover
Outdoor Features
- Exterior Lighting
- Separate Outdoor Workshop
- Outdoor Storage
- Outbuilding
Schools
- Pleasant Union Elementary School
- West Millbrook Middle School
- Millbrook High School
Utilities
- Zoned Heating and Cooling
- Heat Pump System
- Power Generator
- Fuel Tank
- Septic Tank
- High Speed Internet
Community Details
- No Home Owners Association
- Somerset Subdivision
Listing and Financial Details
- Assessor Parcel Number 0890188598
Map
Home Values in the Area
Average Home Value in this Area
Property History
| Date | Event | Price | Change | Sq Ft Price |
|---|---|---|---|---|
| 03/25/2025 03/25/25 | Sold | $799,900 | 0.0% | $266 / Sq Ft |
| 02/17/2025 02/17/25 | Pending | -- | -- | -- |
| 01/24/2025 01/24/25 | For Sale | $799,900 | -- | $266 / Sq Ft |
Tax History
| Year | Tax Paid | Tax Assessment Tax Assessment Total Assessment is a certain percentage of the fair market value that is determined by local assessors to be the total taxable value of land and additions on the property. | Land | Improvement |
|---|---|---|---|---|
| 2024 | $4,167 | $667,820 | $180,000 | $487,820 |
| 2023 | $3,393 | $432,583 | $120,000 | $312,583 |
| 2022 | $3,144 | $432,583 | $120,000 | $312,583 |
| 2021 | $3,060 | $432,583 | $120,000 | $312,583 |
| 2020 | $3,009 | $432,583 | $120,000 | $312,583 |
| 2019 | $3,080 | $374,730 | $130,000 | $244,730 |
| 2018 | $2,832 | $374,730 | $130,000 | $244,730 |
| 2017 | $2,684 | $374,730 | $130,000 | $244,730 |
| 2016 | $2,630 | $374,730 | $130,000 | $244,730 |
| 2015 | $2,519 | $359,761 | $120,000 | $239,761 |
| 2014 | $2,387 | $359,761 | $120,000 | $239,761 |
Mortgage History
| Date | Status | Loan Amount | Loan Type |
|---|---|---|---|
| Open | $671,916 | New Conventional | |
| Previous Owner | $741,082 | VA | |
| Previous Owner | $635,000 | Future Advance Clause Open End Mortgage | |
| Previous Owner | $250,000 | Credit Line Revolving |
Deed History
| Date | Type | Sale Price | Title Company |
|---|---|---|---|
| Warranty Deed | $800,000 | None Listed On Document | |
| Deed | $248,500 | -- |
Similar Homes in Raleigh, NC
Source: Doorify MLS
MLS Number: 10072537
APN: 0890.01-18-8598-000
- 1404 Song Bird Crest Way
- 1405 Song Bird Crest Way
- 13317 Creedmoor Rd
- 0 Creedmoor Rd Unit 2530349
- 2908 Stubble Field Dr
- 1433 Starry Night Ct
- 7112 Camp Side Ct
- 11619 John Allen Rd
- 3028 Mount Vernon Church Rd
- 1425 Lake Adventure Ct
- 1609 Estate Valley Ln
- 6500 Century Oak Ct
- 1805 Okeefe Ln Unit 1d
- 6509 Century Oak Ct
- 1601 Estate Valley Ln
- 1804 Okeefe Ln
- 1520 Lake Adventure Ct
- 1633 Estate Valley Ln
- 11944 Appaloosa Run E
- 1800 Okeefe

