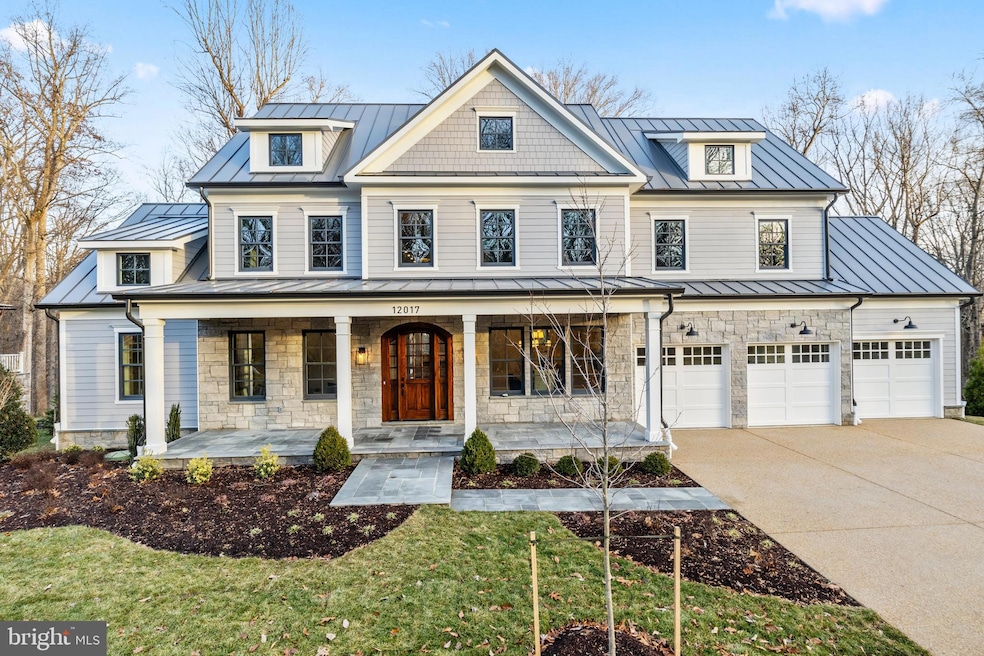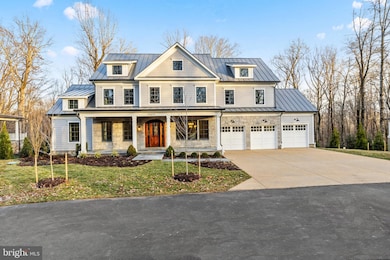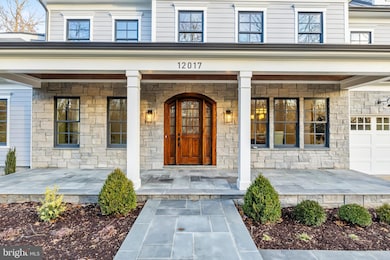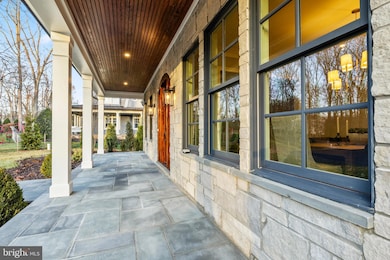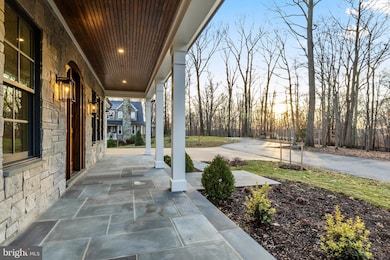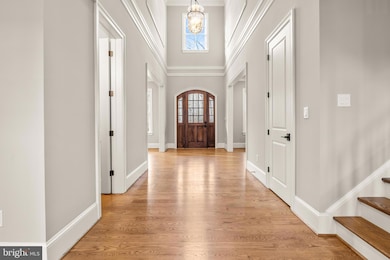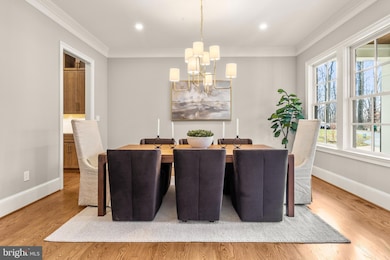
12017 Evening Ride Dr Potomac, MD 20854
Estimated payment $18,572/month
Highlights
- New Construction
- Gourmet Kitchen
- Open Floorplan
- Potomac Elementary School Rated A
- View of Trees or Woods
- Colonial Architecture
About This Home
Seize the chance to own new construction in the exclusive Merry Go Round Farm community, nestled within a serene 204-acre enclave bordered by the picturesque C&O Canal National Park. This distinctive home design boasts a private main level owner's suite complete with a luxurious bath and custom walk-in closets. A grand foyer with soaring ceilings sets the stage, complemented by formal living and dining rooms. The gourmet kitchen, adjoined by a cozy breakfast room, flows into a two-story family room featuring dual sets of french doors that open to a deck, offering breathtaking views of the lush property. Whether hosting grand gatherings or intimate soirées, this thoughtful floor plan accommodates it all, with added conveniences such as a three-car garage, spacious mudroom, two laundry rooms, an exercise room, space for two home offices, and an optional wine cellar. With six bedrooms, each featuring its own bath, there's ample space for everyone. Merry Go Round Farm is designed to seamlessly integrate each home into its naturally preserved surroundings. This home has been meticulously positioned to capture the sun's angles and serene views of mature trees and a meandering stream. Nestled on Evening Ride, a tranquil, tree-lined street comprising just five homes, tranquility and privacy abound. Bordering the C&O Canal National Park and overlooking the Potomac River, the community offers an array of amenities, including an equestrian center with well-maintained stables, forest trails for hiking, running, and riding, lighted tennis courts, and serene lakes and fields for various recreational activities. Whichever your preference—be it horseback riding, hiking, biking, tennis, canoeing, or kayaking—Merry Go Round Farm offers an abundance of opportunities to revel in its natural setting, peaceful environment, and abundant wildlife.
Home Details
Home Type
- Single Family
Est. Annual Taxes
- $10,429
Year Built
- Built in 2024 | New Construction
Lot Details
- 0.93 Acre Lot
- Cul-De-Sac
- Backs to Trees or Woods
- Property is in excellent condition
- Property is zoned RE2C
HOA Fees
- $429 Monthly HOA Fees
Parking
- 3 Car Direct Access Garage
- Front Facing Garage
- Garage Door Opener
- Driveway
Home Design
- Colonial Architecture
- Traditional Architecture
- Poured Concrete
- Metal Roof
- Stone Siding
- Concrete Perimeter Foundation
- HardiePlank Type
Interior Spaces
- Property has 3 Levels
- Open Floorplan
- Wet Bar
- Built-In Features
- Bar
- Chair Railings
- Crown Molding
- Wainscoting
- Two Story Ceilings
- Recessed Lighting
- Stone Fireplace
- Family Room Off Kitchen
- Formal Dining Room
- Views of Woods
- Laundry on main level
- Attic
- Basement
Kitchen
- Gourmet Kitchen
- Breakfast Area or Nook
- Butlers Pantry
- Kitchen Island
- Upgraded Countertops
Flooring
- Wood
- Carpet
- Luxury Vinyl Plank Tile
Bedrooms and Bathrooms
- En-Suite Bathroom
- Walk-In Closet
- Soaking Tub
- Walk-in Shower
Outdoor Features
- Deck
- Porch
Schools
- Potomac Elementary School
- Herbert Hoover Middle School
- Winston Churchill High School
Utilities
- Forced Air Zoned Heating and Cooling System
- Programmable Thermostat
- Natural Gas Water Heater
Community Details
- Merry Go Round Farm HOA
- Built by Potomac Heritage Homes
- Merry Go Round Farm Subdivision
Listing and Financial Details
- Tax Lot 9
- Assessor Parcel Number 160603316164
Map
Home Values in the Area
Average Home Value in this Area
Tax History
| Year | Tax Paid | Tax Assessment Tax Assessment Total Assessment is a certain percentage of the fair market value that is determined by local assessors to be the total taxable value of land and additions on the property. | Land | Improvement |
|---|---|---|---|---|
| 2024 | $10,429 | $905,900 | $905,900 | $0 |
| 2023 | $10,021 | $869,767 | $0 | $0 |
| 2022 | $9,199 | $833,633 | $0 | $0 |
| 2021 | $8,798 | $797,500 | $797,500 | $0 |
| 2020 | $8,798 | $797,500 | $797,500 | $0 |
| 2019 | $8,794 | $797,500 | $797,500 | $0 |
| 2018 | $8,810 | $797,500 | $797,500 | $0 |
| 2017 | $8,698 | $773,267 | $0 | $0 |
| 2016 | -- | $749,033 | $0 | $0 |
| 2015 | $7,763 | $724,800 | $0 | $0 |
| 2014 | $7,763 | $724,800 | $0 | $0 |
Property History
| Date | Event | Price | Change | Sq Ft Price |
|---|---|---|---|---|
| 04/05/2025 04/05/25 | Price Changed | $3,095,000 | -1.6% | $355 / Sq Ft |
| 03/06/2025 03/06/25 | Price Changed | $3,145,000 | -1.6% | $361 / Sq Ft |
| 02/12/2025 02/12/25 | Price Changed | $3,195,000 | -3.0% | $367 / Sq Ft |
| 11/15/2024 11/15/24 | For Sale | $3,295,000 | 0.0% | $378 / Sq Ft |
| 11/15/2024 11/15/24 | Off Market | $3,295,000 | -- | -- |
| 11/14/2024 11/14/24 | For Sale | $3,295,000 | -- | $378 / Sq Ft |
Deed History
| Date | Type | Sale Price | Title Company |
|---|---|---|---|
| Deed | $660,000 | -- | |
| Deed | $660,000 | -- | |
| Deed | $510,000 | -- |
Similar Homes in Potomac, MD
Source: Bright MLS
MLS Number: MDMC2152976
APN: 06-03316164
- 12017 Evening Ride Dr
- 12212 Drews Ct
- 12436 Bacall Ln
- 12405 Bacall Ln
- 9884 River Chase Way
- 11801 Stoney Creek Rd
- 13105 Brushwood Way
- 121 Yarnick Rd
- 10112 High Hill Ct
- 12020 Wetherfield Ln
- 101 Jefferson Run Rd
- 13223 Query Mill Rd
- 13405 Query Mill Rd
- 13204 Lantern Hollow Dr
- 9560 Edmonston Dr
- 11509 Lake Potomac Dr
- 1 Lake Potomac Ct
- Lot 3 Walker Meadow Ct
- 9106 Potomac Ridge Rd
- 9112 Potomac Ridge Rd
