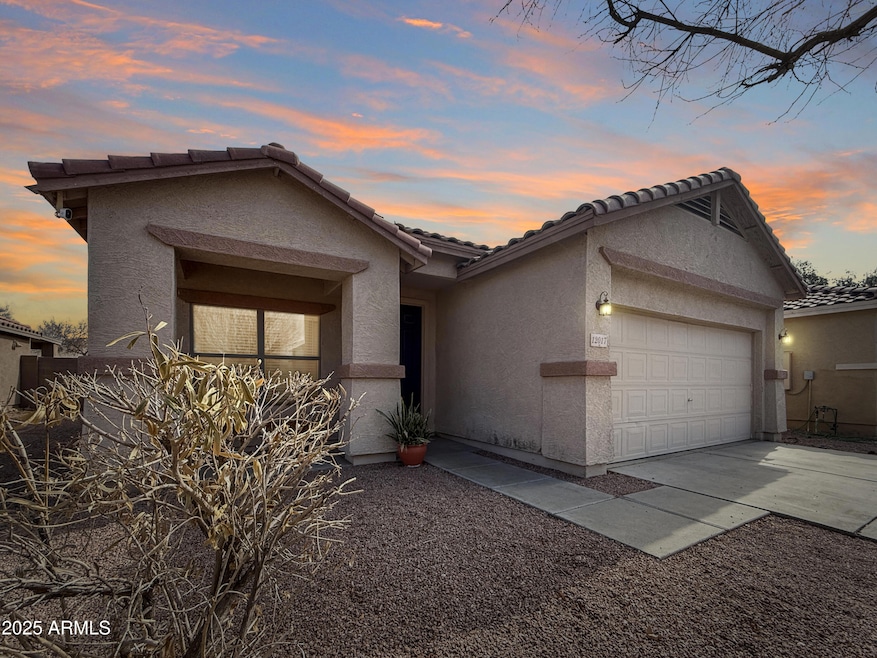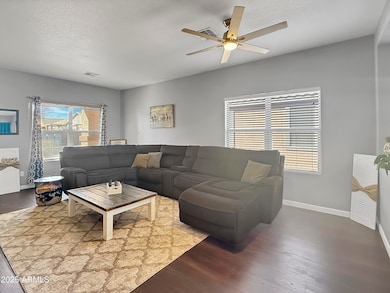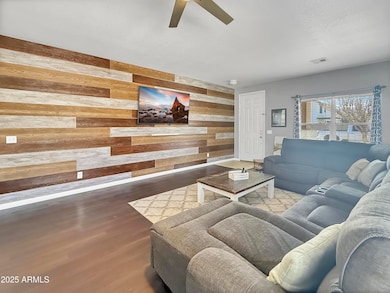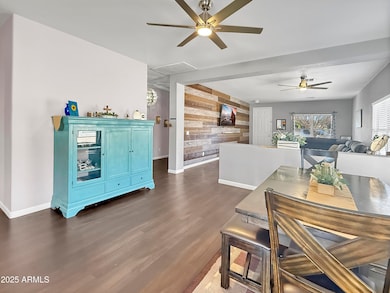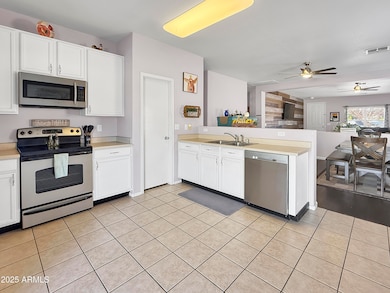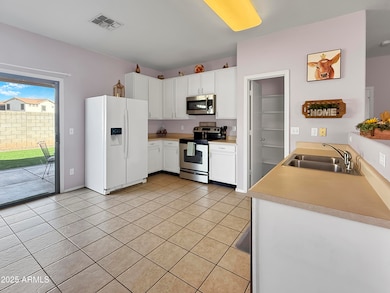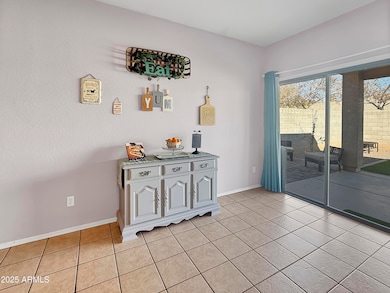
12017 N 151st Dr Surprise, AZ 85379
Highlights
- Solar Power System
- Santa Barbara Architecture
- Double Pane Windows
- Sonoran Heights Middle School Rated A-
- Eat-In Kitchen
- Dual Vanity Sinks in Primary Bathroom
About This Home
As of March 2025Featuring tile flooring in all the right places and plush carpeted bedrooms, this home is move-in ready. The spacious kitchen boasts black & white cabinetry, high-end appliances, and a walk-in pantry. The primary suite includes an en-suite bath with double sinks, double cabinets, and a walk-in closet. The versatile backyard offers lush artificial turf, and space to customize. Enjoy cost-saving leased solar panels! Located steps from a community park. Don't miss this one!
Home Details
Home Type
- Single Family
Est. Annual Taxes
- $1,123
Year Built
- Built in 2005
Lot Details
- 5,520 Sq Ft Lot
- Desert faces the front of the property
- Block Wall Fence
- Grass Covered Lot
HOA Fees
- $65 Monthly HOA Fees
Parking
- 4 Open Parking Spaces
- 2 Car Garage
Home Design
- Santa Barbara Architecture
- Wood Frame Construction
- Tile Roof
- Stucco
Interior Spaces
- 1,762 Sq Ft Home
- 1-Story Property
- Ceiling height of 9 feet or more
- Double Pane Windows
- Washer and Dryer Hookup
Kitchen
- Eat-In Kitchen
- Built-In Microwave
Flooring
- Carpet
- Laminate
- Tile
Bedrooms and Bathrooms
- 3 Bedrooms
- Primary Bathroom is a Full Bathroom
- 2 Bathrooms
- Dual Vanity Sinks in Primary Bathroom
Schools
- Rancho Gabriela Elementary And Middle School
- Dysart High School
Utilities
- Cooling Available
- Heating Available
- High Speed Internet
- Cable TV Available
Additional Features
- No Interior Steps
- Solar Power System
Listing and Financial Details
- Tax Lot 104
- Assessor Parcel Number 501-96-104
Community Details
Overview
- Association fees include ground maintenance
- Kinney Management Association, Phone Number (480) 820-3451
- Built by KB Homes
- Rancho Gabriela Phase 3 Subdivision
Recreation
- Community Playground
- Bike Trail
Map
Home Values in the Area
Average Home Value in this Area
Property History
| Date | Event | Price | Change | Sq Ft Price |
|---|---|---|---|---|
| 03/27/2025 03/27/25 | Sold | $380,000 | 0.0% | $216 / Sq Ft |
| 02/27/2025 02/27/25 | For Sale | $380,000 | +52.1% | $216 / Sq Ft |
| 06/29/2020 06/29/20 | Sold | $249,900 | 0.0% | $142 / Sq Ft |
| 05/22/2020 05/22/20 | Pending | -- | -- | -- |
| 05/20/2020 05/20/20 | Price Changed | $249,900 | -3.9% | $142 / Sq Ft |
| 05/06/2020 05/06/20 | For Sale | $260,000 | +25.3% | $148 / Sq Ft |
| 06/07/2018 06/07/18 | Sold | $207,500 | -1.1% | $118 / Sq Ft |
| 05/05/2018 05/05/18 | Price Changed | $209,900 | -3.7% | $119 / Sq Ft |
| 03/29/2018 03/29/18 | For Sale | $217,900 | 0.0% | $124 / Sq Ft |
| 09/25/2017 09/25/17 | Rented | $1,150 | 0.0% | -- |
| 09/03/2017 09/03/17 | Under Contract | -- | -- | -- |
| 08/27/2017 08/27/17 | Price Changed | $1,150 | -3.4% | $1 / Sq Ft |
| 08/21/2017 08/21/17 | For Rent | $1,190 | -- | -- |
Tax History
| Year | Tax Paid | Tax Assessment Tax Assessment Total Assessment is a certain percentage of the fair market value that is determined by local assessors to be the total taxable value of land and additions on the property. | Land | Improvement |
|---|---|---|---|---|
| 2025 | $1,123 | $14,675 | -- | -- |
| 2024 | $1,119 | $13,976 | -- | -- |
| 2023 | $1,119 | $28,320 | $5,660 | $22,660 |
| 2022 | $1,108 | $21,230 | $4,240 | $16,990 |
| 2021 | $1,173 | $19,700 | $3,940 | $15,760 |
| 2020 | $1,161 | $17,880 | $3,570 | $14,310 |
| 2019 | $1,126 | $15,770 | $3,150 | $12,620 |
| 2018 | $1,300 | $14,910 | $2,980 | $11,930 |
| 2017 | $1,210 | $13,310 | $2,660 | $10,650 |
| 2016 | $1,168 | $12,560 | $2,510 | $10,050 |
| 2015 | $1,069 | $11,620 | $2,320 | $9,300 |
Mortgage History
| Date | Status | Loan Amount | Loan Type |
|---|---|---|---|
| Previous Owner | $237,400 | New Conventional | |
| Previous Owner | $213,400 | New Conventional | |
| Previous Owner | $10,670 | Second Mortgage Made To Cover Down Payment | |
| Previous Owner | $166,000 | New Conventional | |
| Previous Owner | $203,000 | New Conventional | |
| Previous Owner | $204,000 | Fannie Mae Freddie Mac | |
| Previous Owner | $39,300 | Stand Alone Second | |
| Previous Owner | $157,275 | New Conventional | |
| Previous Owner | $157,275 | New Conventional |
Deed History
| Date | Type | Sale Price | Title Company |
|---|---|---|---|
| Warranty Deed | $380,000 | Navi Title Agency | |
| Warranty Deed | $249,900 | Lawyers Title Of Arizona Inc | |
| Warranty Deed | $220,000 | First American Title Insuran | |
| Warranty Deed | $2,075,000 | First American Title Insuran | |
| Quit Claim Deed | -- | Nationallink | |
| Quit Claim Deed | -- | None Available | |
| Warranty Deed | $255,000 | Transnation Title Ins Co | |
| Interfamily Deed Transfer | -- | First American Title Ins Co | |
| Warranty Deed | $196,594 | First American Title Ins Co | |
| Warranty Deed | -- | First American Title Ins Co |
About the Listing Agent

Otley Smith has been a proud Arizona resident for the past 10 years, calling Cave Creek home — a town that truly captures the spirit of the Southwest. With over 20 years of experience as an award-winning real estate agent, builder, and remodeler, Otley brings a unique, well-rounded perspective to every transaction. His hands-on background means he understands real estate from the ground up, and he sees each property through the eyes of his clients.
He loves living in the Southwest.
Otley's Other Listings
Source: Arizona Regional Multiple Listing Service (ARMLS)
MLS Number: 6817500
APN: 501-96-104
- 15155 W Desert Hills Dr
- 15153 W Riviera Dr
- 14995 W Desert Hills Dr
- 15163 W Cameron Dr
- 14971 W Desert Hills Dr
- 14970 W Riviera Dr
- 15010 W Hope Dr
- 14957 W Cameron Dr
- 11698 N 153rd Ave
- 11760 N 153rd Ave
- 14994 W Charter Oak Rd
- 14874 W Laurel Ln
- 14850 W Laurel Ln
- 14836 W Desert Hills Dr
- 15420 W Canterbury Dr
- 12644 N 152nd Ave
- 14760 W Riviera Dr
- 11351 N 153rd Dr
- 15387 W Columbine Dr
- 14875 W Larkspur Dr
