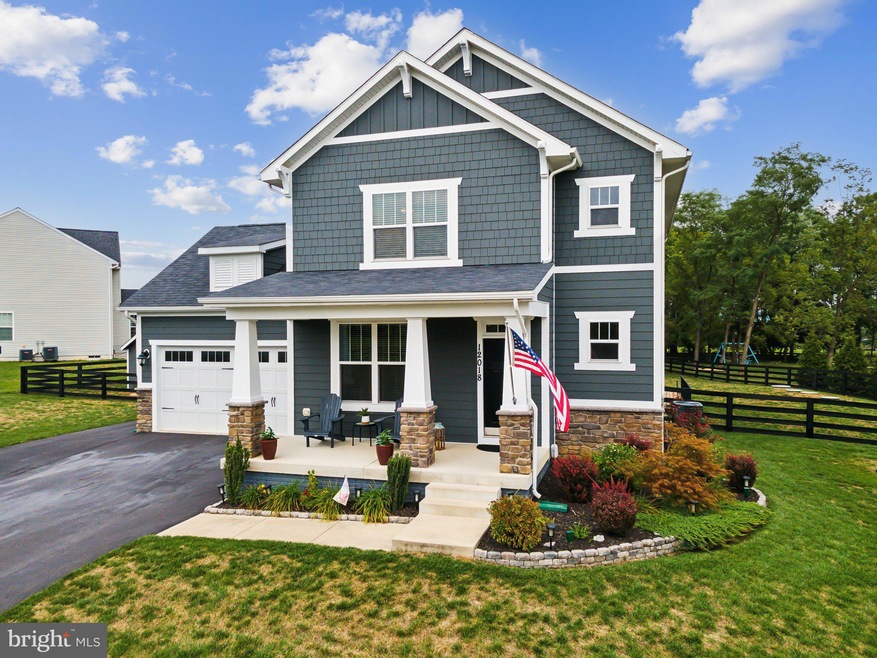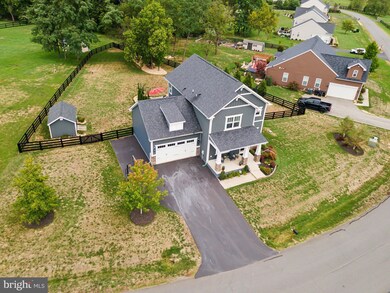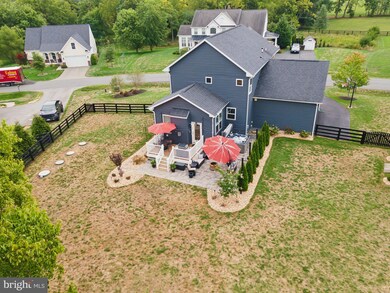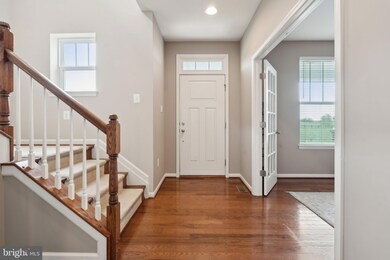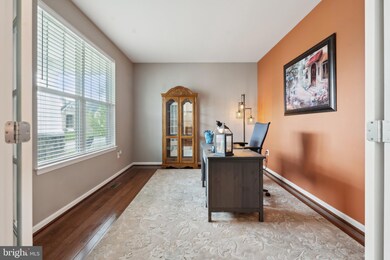
12018 George Farm Dr Lovettsville, VA 20180
Highlights
- Eat-In Gourmet Kitchen
- Scenic Views
- Colonial Architecture
- Woodgrove High School Rated A
- Open Floorplan
- Deck
About This Home
As of October 2024This is the ONE you’ve been waiting for! Experience the perfect harmony of elegance, tranquility, and modern convenience in this stunning residence, nestled on a serene 1/2-acre lot. This meticulously crafted home is a true embodiment of luxury and effortless living, seamlessly blending work, play, and relaxation.
Step inside and be immediately captivated by the peaceful ambiance and sophisticated design that sets this extraordinary home apart. Boasting over 3,252 sq. feet of exquisitely designed living space, the open-concept layout creates an inviting atmosphere, ideal for both everyday living and entertaining.
The heart of this home is its expansive Kitchen/Dining/Family Room, where style meets function. Gorgeous hardwood floors, a chef’s dream kitchen with top-of-the-line stainless steel appliances, contemporary lighting fixtures, and an expansive island with seating are just the beginning. Gleaming granite countertops and under-cabinet lighting complement the stunning backsplash, creating a space that is both beautiful and practical.
Flexibility is key with a versatile floor plan that includes a Home Office, which could also serve as a Formal Living Room, and a Bonus Room perfect for a study area or pet-friendly space. The light-filled Dining Area and spacious Family Room offer the perfect settings for gathering, with easy access to the deck for alfresco dining or unwinding on the patio—complete with a hot tub for ultimate relaxation.
Upstairs, retreat to the luxurious Primary Suite, featuring dual sinks, a walk-in closet, and a beautifully designed shower. Two additional bedrooms, a full bath, and a convenient laundry area round out the upper level. The lower level is a recreational paradise, featuring a media area, space for a pool table, and endless possibilities for gaming, wine tasting, darts, and more. An additional bedroom with a walk-in closet and full bath, plus ample storage and easy utility access, ensure you have all the space you need.
Outside, enjoy the charm of a fenced backyard, patio, and shed, while the two-car garage with storage cabinets and a spacious driveway provide plenty of parking. Take in breathtaking mountain views and enjoy the convenience of being close to wineries, Lovettsville Town Center, restaurants, and shops.
Don’t miss your chance to make this exceptional residence your new home—schedule your showing today!
Home Details
Home Type
- Single Family
Est. Annual Taxes
- $6,229
Year Built
- Built in 2017
Lot Details
- 0.49 Acre Lot
- Split Rail Fence
- Partially Fenced Property
- Landscaped
- Extensive Hardscape
- Premium Lot
- Backs to Trees or Woods
- Back and Front Yard
- Property is in excellent condition
- Property is zoned AR1
HOA Fees
- $71 Monthly HOA Fees
Parking
- 2 Car Direct Access Garage
- 5 Driveway Spaces
- Front Facing Garage
- Garage Door Opener
Property Views
- Scenic Vista
- Woods
Home Design
- Colonial Architecture
- Permanent Foundation
Interior Spaces
- Property has 3 Levels
- Open Floorplan
- Built-In Features
- Ceiling height of 9 feet or more
- Ceiling Fan
- Recessed Lighting
- Screen For Fireplace
- Fireplace Mantel
- Gas Fireplace
- Insulated Windows
- Double Hung Windows
- Entrance Foyer
- Family Room Off Kitchen
- Dining Room
- Den
- Recreation Room
- Storage Room
Kitchen
- Eat-In Gourmet Kitchen
- Breakfast Area or Nook
- Built-In Range
- Built-In Microwave
- Ice Maker
- Dishwasher
- Stainless Steel Appliances
- Kitchen Island
- Disposal
Flooring
- Wood
- Carpet
Bedrooms and Bathrooms
- En-Suite Primary Bedroom
- En-Suite Bathroom
- Walk-In Closet
- Whirlpool Bathtub
- Bathtub with Shower
- Walk-in Shower
Laundry
- Laundry Room
- Laundry on upper level
- Dryer
- Washer
Finished Basement
- Walk-Up Access
- Interior and Exterior Basement Entry
Outdoor Features
- Deck
- Patio
- Exterior Lighting
- Shed
- Outbuilding
- Porch
Schools
- Lovettsville Elementary School
- Harmony Middle School
- Woodgrove High School
Utilities
- 90% Forced Air Heating and Cooling System
- Heating System Powered By Owned Propane
- Vented Exhaust Fan
- Water Treatment System
- Well
- Bottled Gas Water Heater
- Septic Pump
Community Details
- Association fees include snow removal, trash
- Dutchman's Creek Hamlet HOA
- Dutchmans Creek Hamlet Subdivision
Listing and Financial Details
- Tax Lot 39
- Assessor Parcel Number 369458624000
Map
Home Values in the Area
Average Home Value in this Area
Property History
| Date | Event | Price | Change | Sq Ft Price |
|---|---|---|---|---|
| 10/03/2024 10/03/24 | Sold | $789,900 | 0.0% | $243 / Sq Ft |
| 08/27/2024 08/27/24 | Pending | -- | -- | -- |
| 08/26/2024 08/26/24 | For Sale | $789,900 | +79.2% | $243 / Sq Ft |
| 06/27/2017 06/27/17 | Sold | $440,900 | 0.0% | $215 / Sq Ft |
| 04/12/2017 04/12/17 | Pending | -- | -- | -- |
| 04/12/2017 04/12/17 | For Sale | $440,900 | -- | $215 / Sq Ft |
Tax History
| Year | Tax Paid | Tax Assessment Tax Assessment Total Assessment is a certain percentage of the fair market value that is determined by local assessors to be the total taxable value of land and additions on the property. | Land | Improvement |
|---|---|---|---|---|
| 2024 | $6,229 | $720,110 | $139,900 | $580,210 |
| 2023 | $6,002 | $685,900 | $114,900 | $571,000 |
| 2022 | $5,803 | $652,060 | $114,900 | $537,160 |
| 2021 | $5,577 | $569,110 | $74,900 | $494,210 |
| 2020 | $5,180 | $500,520 | $74,900 | $425,620 |
| 2019 | $4,918 | $470,590 | $74,900 | $395,690 |
| 2018 | $5,279 | $486,510 | $74,900 | $411,610 |
| 2017 | $950 | $512,270 | $74,900 | $437,370 |
| 2016 | $969 | $84,600 | $0 | $0 |
| 2015 | $850 | $0 | $0 | $0 |
| 2014 | $865 | $0 | $0 | $0 |
Mortgage History
| Date | Status | Loan Amount | Loan Type |
|---|---|---|---|
| Open | $750,405 | New Conventional | |
| Previous Owner | $405,569 | New Conventional | |
| Previous Owner | $404,005 | New Conventional |
Deed History
| Date | Type | Sale Price | Title Company |
|---|---|---|---|
| Deed | $789,900 | None Listed On Document | |
| Special Warranty Deed | $475,300 | Attorney |
Similar Homes in Lovettsville, VA
Source: Bright MLS
MLS Number: VALO2078178
APN: 369-45-8624
- 37 Eisentown Dr
- 9 Eisentown Dr
- 5 Cooper Run St
- 40 N Berlin Pike
- 42 N Berlin Pike
- 0 Quarter Branch Rd Unit VALO2079374
- 0 S Church St Unit VALO2092132
- 0 S Church St Unit VALO2076400
- 16 Stocks St
- 12559 Elvan Rd
- 35 E Broad Way
- 45 A-1 S Loudoun St
- 22 Harpers Mill Way
- 12773 Beebe Ct
- 38620 Patent House Ln
- 11 Family Ln
- 12347 Axline Rd
- 11272 Georges Mill Rd
- 38628 Patent House Ln
- 12913 Volksmarch Cir
