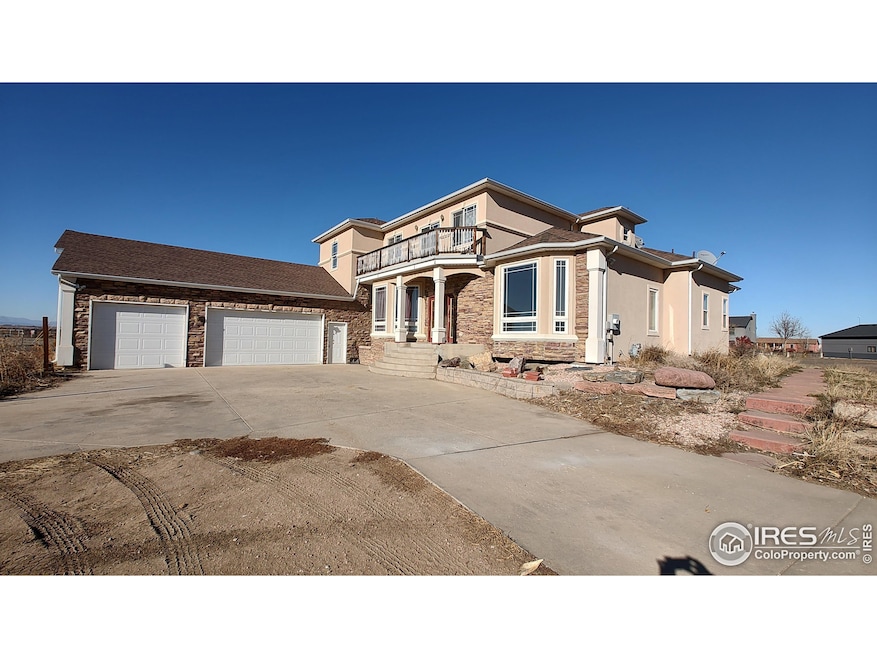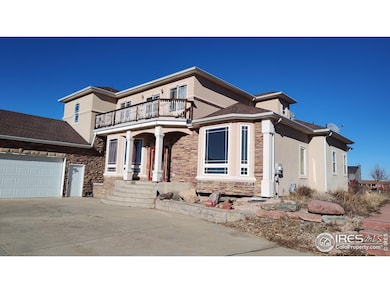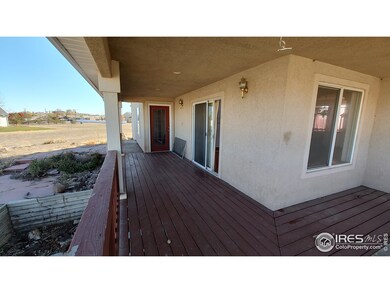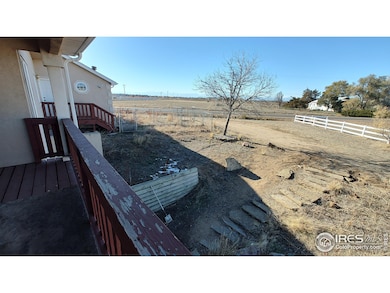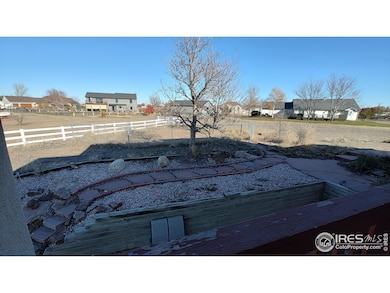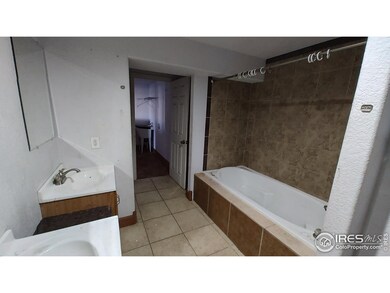12019 County Road 32 5 Platteville, CO 80651
Highlights
- Parking available for a boat
- Open Floorplan
- Contemporary Architecture
- Two Primary Bedrooms
- Mountain View
- Multiple Fireplaces
About This Home
As of March 2025Excellent opportunity for some sweat equity as this home does need some work. Most of it is cosmetic, needing paint and flooring. Huge home on an acre with a large attached garage. Home was custom built by the owner, this is an estate sale. Wide open floorplan with 3 fireplaces, all which are double-sided. Fully finished basement, that could be used as a Mother-in-law unit with a kitchen and bathroom. Wrap around deck on the north and west side of the home. Upper balcony with views of front range, and plains. Kitchen and baths have granite and all appliances are included, but may need replacement. Home is listed under market value and needs work, but has great bones.
Home Details
Home Type
- Single Family
Est. Annual Taxes
- $2,693
Year Built
- Built in 2002
Lot Details
- 1.07 Acre Lot
- Corner Lot
- Level Lot
Parking
- 4 Car Attached Garage
- Parking available for a boat
Home Design
- Contemporary Architecture
- Fixer Upper
- Brick Veneer
- Wood Frame Construction
- Composition Roof
- Stucco
Interior Spaces
- 5,200 Sq Ft Home
- 2-Story Property
- Open Floorplan
- Cathedral Ceiling
- Multiple Fireplaces
- Gas Fireplace
- Window Treatments
- Family Room
- Dining Room
- Home Office
- Mountain Views
- Crawl Space
- Eat-In Kitchen
Flooring
- Wood
- Carpet
- Tile
Bedrooms and Bathrooms
- 5 Bedrooms
- Main Floor Bedroom
- Double Master Bedroom
- Walk-In Closet
- In-Law or Guest Suite
Laundry
- Laundry on main level
- Washer and Dryer Hookup
Schools
- Platteville Elementary School
- South Valley Middle School
- Valley High School
Utilities
- Forced Air Heating and Cooling System
- Baseboard Heating
Community Details
- No Home Owners Association
- Sholdt Subdivision
Listing and Financial Details
- Assessor Parcel Number R7924799
Map
Home Values in the Area
Average Home Value in this Area
Property History
| Date | Event | Price | Change | Sq Ft Price |
|---|---|---|---|---|
| 03/04/2025 03/04/25 | Sold | $685,000 | -4.7% | $132 / Sq Ft |
| 12/31/2024 12/31/24 | Price Changed | $719,000 | -9.6% | $138 / Sq Ft |
| 11/19/2024 11/19/24 | For Sale | $795,000 | -- | $153 / Sq Ft |
Tax History
| Year | Tax Paid | Tax Assessment Tax Assessment Total Assessment is a certain percentage of the fair market value that is determined by local assessors to be the total taxable value of land and additions on the property. | Land | Improvement |
|---|---|---|---|---|
| 2024 | $2,693 | $48,550 | $8,850 | $39,700 |
| 2023 | $2,693 | $49,030 | $8,940 | $40,090 |
| 2022 | $2,423 | $36,190 | $6,740 | $29,450 |
| 2021 | $2,613 | $37,220 | $6,930 | $30,290 |
| 2020 | $2,228 | $33,650 | $4,540 | $29,110 |
| 2019 | $2,310 | $33,650 | $4,540 | $29,110 |
| 2018 | $2,210 | $30,470 | $3,600 | $26,870 |
| 2017 | $2,066 | $30,470 | $3,600 | $26,870 |
| 2016 | $2,214 | $33,630 | $3,580 | $30,050 |
| 2015 | $1,938 | $33,630 | $3,580 | $30,050 |
| 2014 | $1,491 | $25,960 | $3,580 | $22,380 |
Mortgage History
| Date | Status | Loan Amount | Loan Type |
|---|---|---|---|
| Previous Owner | $356,400 | New Conventional | |
| Previous Owner | $350,000 | Unknown | |
| Previous Owner | $280,000 | No Value Available | |
| Previous Owner | $41,197 | No Value Available |
Deed History
| Date | Type | Sale Price | Title Company |
|---|---|---|---|
| Personal Reps Deed | $685,000 | None Listed On Document | |
| Interfamily Deed Transfer | -- | -- | |
| Warranty Deed | $55,000 | -- |
Source: IRES MLS
MLS Number: 1022504
APN: R7924799
- 409 N Garden Ct
- 103 Division Blvd
- 206 River Rd
- 781 Rodgers Cir
- 104 Plowshare Ln
- 731 Grand Ave Unit 61
- 731 Grand Ave Unit 49
- 731 Grand Ave Unit 15
- 410 Goodrich Ave
- 627 Main St
- 1306 Main St
- 111 Tbd Cr 36
- 13359 Legacy Ln
- 13363 Legacy Ln
- 0 Tbd County Road 36 Unit 11198539
- 17362 County Road 29
- 14199 County Road 26
- 11499 County Road 40 5
- 11499 County Road 40 1 2 Rd
- 0 County Road 26 Unit 1018891
