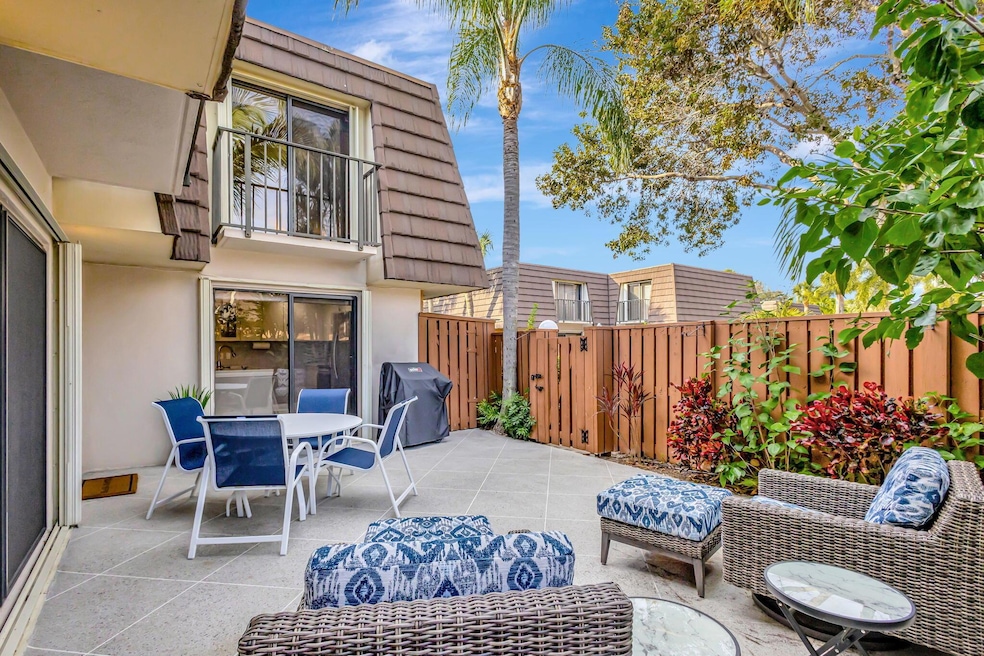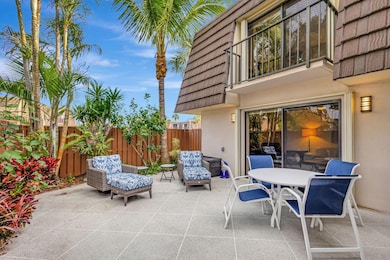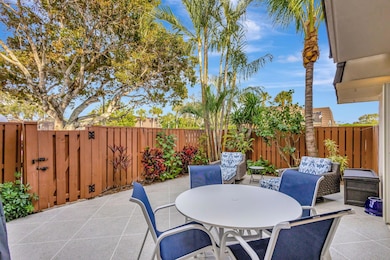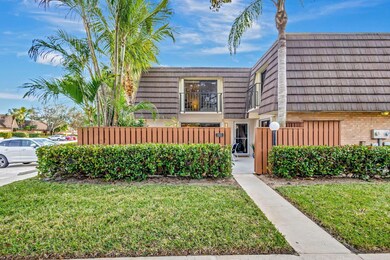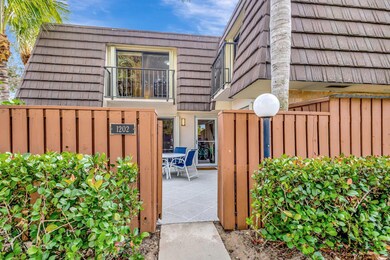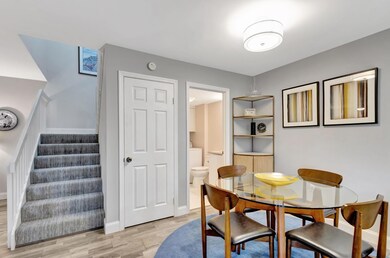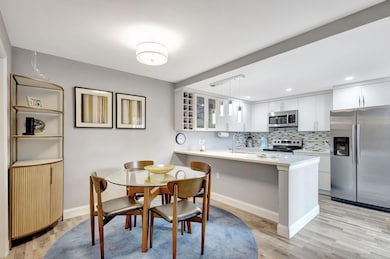
1202 12th Ct Jupiter, FL 33477
The Bluffs NeighborhoodHighlights
- Clubhouse
- Garden View
- Tennis Courts
- William T. Dwyer High School Rated A-
- Community Pool
- Balcony
About This Home
As of March 2025This beautifully updated townhome, just a short stroll from the beach, restaurants & shopping, offers stylish & peaceful living. The modern kitchen features stainless steel appliances, quartz countertops & custom lighting, creating a sleek & functional space for cooking and entertaining. Smooth ceilings and updated bathrooms add to the refined charm. Vinyl flooring flows throughout, complemented by custom closets and accordion hurricane shutters for convenience and peace of mind.Step out to a private patio shaded by palm trees, perfect for relaxing or entertaining. Enjoy the community's amenities, including tennis courts and a sparkling pool. This tranquil oasis captures the essence of Florida living, combining elegance and a prime location just steps from the beach!
Townhouse Details
Home Type
- Townhome
Est. Annual Taxes
- $6,130
Year Built
- Built in 1984
Lot Details
- 1,346 Sq Ft Lot
- Fenced
HOA Fees
- $402 Monthly HOA Fees
Home Design
- Shingle Roof
- Composition Roof
Interior Spaces
- 1,188 Sq Ft Home
- 2-Story Property
- Ceiling Fan
- Blinds
- Sliding Windows
- Combination Kitchen and Dining Room
- Garden Views
Kitchen
- Microwave
- Dishwasher
- Disposal
Flooring
- Laminate
- Vinyl
Bedrooms and Bathrooms
- 2 Bedrooms
- Walk-In Closet
Laundry
- Laundry Room
- Washer and Dryer
Parking
- Over 1 Space Per Unit
- Guest Parking
- Assigned Parking
Outdoor Features
- Balcony
- Open Patio
- Shed
Utilities
- Central Heating and Cooling System
- Electric Water Heater
- Cable TV Available
Listing and Financial Details
- Assessor Parcel Number 30434120060000012
- Seller Considering Concessions
Community Details
Overview
- Association fees include management, common areas, cable TV, insurance, ground maintenance, maintenance structure, pool(s), roof, trash
- Lakes At The Bluffs Subdivision
Recreation
- Tennis Courts
- Community Pool
Pet Policy
- Pets Allowed
Additional Features
- Clubhouse
- Resident Manager or Management On Site
Map
Home Values in the Area
Average Home Value in this Area
Property History
| Date | Event | Price | Change | Sq Ft Price |
|---|---|---|---|---|
| 03/19/2025 03/19/25 | Sold | $467,500 | -1.6% | $394 / Sq Ft |
| 01/31/2025 01/31/25 | Price Changed | $475,000 | -4.0% | $400 / Sq Ft |
| 12/27/2024 12/27/24 | For Sale | $495,000 | +57.1% | $417 / Sq Ft |
| 03/04/2020 03/04/20 | Sold | $315,000 | -4.3% | $265 / Sq Ft |
| 02/03/2020 02/03/20 | Pending | -- | -- | -- |
| 11/03/2019 11/03/19 | For Sale | $329,000 | +37.1% | $277 / Sq Ft |
| 03/01/2019 03/01/19 | Sold | $240,000 | -5.9% | $202 / Sq Ft |
| 01/30/2019 01/30/19 | Pending | -- | -- | -- |
| 01/01/2019 01/01/19 | For Sale | $255,000 | -- | $215 / Sq Ft |
Tax History
| Year | Tax Paid | Tax Assessment Tax Assessment Total Assessment is a certain percentage of the fair market value that is determined by local assessors to be the total taxable value of land and additions on the property. | Land | Improvement |
|---|---|---|---|---|
| 2024 | $3,107 | $323,098 | -- | -- |
| 2023 | $5,567 | $293,725 | $0 | $350,864 |
| 2022 | $5,093 | $267,023 | $0 | $0 |
| 2021 | $4,568 | $242,748 | $0 | $242,748 |
| 2020 | $4,434 | $231,748 | $0 | $231,748 |
| 2019 | $4,095 | $210,748 | $0 | $210,748 |
| 2018 | $1,943 | $141,209 | $0 | $0 |
| 2017 | $1,931 | $138,305 | $0 | $0 |
| 2016 | $1,926 | $135,460 | $0 | $0 |
| 2015 | $1,973 | $134,518 | $0 | $0 |
| 2014 | $1,995 | $133,450 | $0 | $0 |
Mortgage History
| Date | Status | Loan Amount | Loan Type |
|---|---|---|---|
| Open | $217,500 | New Conventional | |
| Closed | $217,500 | New Conventional | |
| Previous Owner | $180,000 | Adjustable Rate Mortgage/ARM | |
| Previous Owner | $68,400 | New Conventional |
Deed History
| Date | Type | Sale Price | Title Company |
|---|---|---|---|
| Warranty Deed | $467,500 | None Listed On Document | |
| Warranty Deed | $467,500 | None Listed On Document | |
| Warranty Deed | $315,000 | South Fl Ttl Insurers Of Pal | |
| Warranty Deed | $240,000 | Platinum Title Insurers Llc | |
| Warranty Deed | $85,500 | -- |
Similar Homes in Jupiter, FL
Source: BeachesMLS
MLS Number: R11047458
APN: 30-43-41-20-06-000-0012
- 1406 14th Ct
- 1307 13th Ct
- 1159 11th Ct
- 1421 Ocean Dunes Cir
- 1523 15th Ct
- 1410 Ocean Dunes Cir
- 1409 Ocean Dunes Cir
- 1302 Ocean Dunes Cir
- 1222 Ocean Dunes Cir
- 1406 Ocean Dunes Cir
- 1102 Ocean Dunes Cir
- 1119 Ocean Dunes Cir
- 1108 Ocean Dunes Cir
- 601 Seafarer Cir Unit 3010
- 501 Seafarer Cir Unit 2040
- 701 Seafarer Cir Unit 2020
- 1705 17th Ct
- 1127 11th Ct
- 210 Ocean Dunes Cir
- 213 Ocean Dunes Cir
