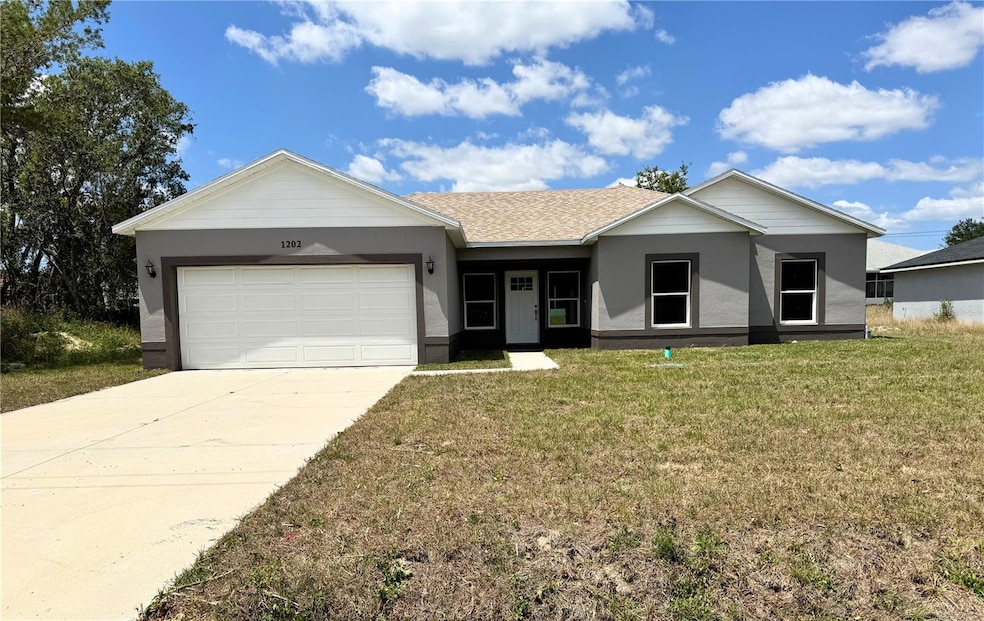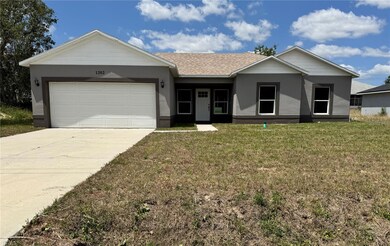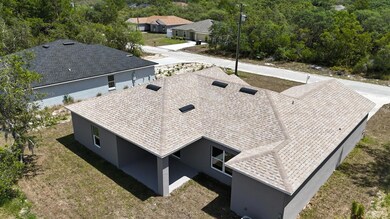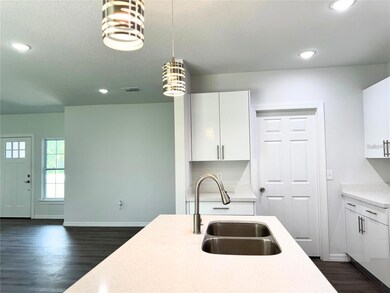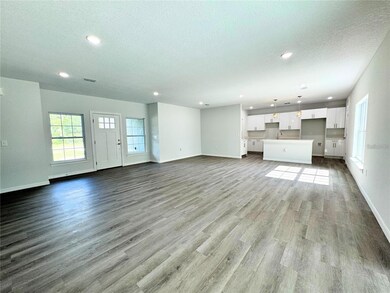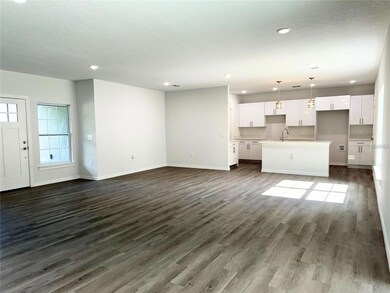
1202 Alafia Way Poinciana, FL 34759
Lake Marion Village NeighborhoodEstimated payment $1,683/month
Highlights
- New Construction
- 2 Car Attached Garage
- Laundry Room
- Family Room Off Kitchen
- Closet Cabinetry
- Garden
About This Home
****Your New Home Is Ready!****
This beautifully completed modern home blends elegance, functionality, and thoughtful design—perfect for your lifestyle. With 3 bedrooms, including a primary suite with a private en-suite bathroom, the home also features 2 full bathrooms and a convenient half-bath, ideal for family living.
Step inside to discover bright, open spaces that seamlessly connect the main living area to a gourmet kitchen, fully equipped with modern appliances and a spacious pantry—perfect for creating unforgettable moments and culinary delights.
Outside, you’ll love the sleek modern façade, a cozy lanai for relaxing outdoors, and a two-car garage. Every detail has been carefully crafted to deliver both comfort and style.
Move-in ready! Schedule your visit today and take the first step toward making this dream home your reality.
Home Details
Home Type
- Single Family
Est. Annual Taxes
- $369
Year Built
- Built in 2024 | New Construction
Lot Details
- 7,501 Sq Ft Lot
- Lot Dimensions are 75x100
- East Facing Home
- Garden
HOA Fees
- $90 Monthly HOA Fees
Parking
- 2 Car Attached Garage
Home Design
- Home is estimated to be completed on 1/31/25
- Slab Foundation
- Shingle Roof
- Block Exterior
Interior Spaces
- 1,662 Sq Ft Home
- Family Room Off Kitchen
- Combination Dining and Living Room
- Laundry Room
Kitchen
- Microwave
- Dishwasher
- Disposal
Flooring
- Laminate
- Vinyl
Bedrooms and Bathrooms
- 3 Bedrooms
- Closet Cabinetry
- Walk-In Closet
Outdoor Features
- Exterior Lighting
Utilities
- Central Heating and Cooling System
- Septic Tank
Community Details
- Association Of Poinciana Village Association, Phone Number (863) 421-8100
- Visit Association Website
- Built by INVERTECH SOLUTIONS
- Poinciana Nbrhd 02 West Village 07 Subdivision, Buenos Aires Floorplan
Listing and Financial Details
- Visit Down Payment Resource Website
- Legal Lot and Block 15 / 502
- Assessor Parcel Number 28-27-33-934460-502150
Map
Home Values in the Area
Average Home Value in this Area
Tax History
| Year | Tax Paid | Tax Assessment Tax Assessment Total Assessment is a certain percentage of the fair market value that is determined by local assessors to be the total taxable value of land and additions on the property. | Land | Improvement |
|---|---|---|---|---|
| 2023 | $369 | $28,000 | $28,000 | $0 |
| 2022 | $131 | $4,716 | $0 | $0 |
| 2021 | $79 | $4,287 | $0 | $0 |
| 2020 | $70 | $6,500 | $6,500 | $0 |
| 2018 | $74 | $7,500 | $7,500 | $0 |
| 2017 | $56 | $2,928 | $0 | $0 |
| 2016 | $49 | $2,662 | $0 | $0 |
| 2015 | $44 | $2,420 | $0 | $0 |
| 2014 | $42 | $2,200 | $0 | $0 |
Property History
| Date | Event | Price | Change | Sq Ft Price |
|---|---|---|---|---|
| 04/21/2025 04/21/25 | For Sale | $279,900 | -1.8% | $168 / Sq Ft |
| 02/27/2025 02/27/25 | Off Market | $285,000 | -- | -- |
| 02/19/2025 02/19/25 | Price Changed | $285,000 | -4.7% | $171 / Sq Ft |
| 02/14/2025 02/14/25 | Price Changed | $299,000 | -0.3% | $180 / Sq Ft |
| 02/09/2025 02/09/25 | Price Changed | $299,990 | -0.7% | $180 / Sq Ft |
| 01/26/2025 01/26/25 | Price Changed | $302,000 | +0.7% | $182 / Sq Ft |
| 11/28/2024 11/28/24 | For Sale | $299,990 | +837.5% | $180 / Sq Ft |
| 03/31/2022 03/31/22 | Sold | $32,000 | -20.0% | -- |
| 03/18/2022 03/18/22 | Pending | -- | -- | -- |
| 02/16/2022 02/16/22 | For Sale | $40,000 | -- | -- |
Deed History
| Date | Type | Sale Price | Title Company |
|---|---|---|---|
| Quit Claim Deed | -- | Attorney |
Similar Homes in the area
Source: Stellar MLS
MLS Number: O6260993
APN: 28-27-33-934460-502150
- 1202 Alafia Way
- 1200 Apopka Dr
- 1200 Atlantic Ct
- 1250 Amazon Ln
- 1234 Alafia Way
- 1246 Wahneta Dr
- 1204 Wahneta Dr
- 1223 Wahneta Dr
- 614 Alafia Place
- 1209 Atlantic Way
- 1238 Apopka Ln
- 1232 Apopka Ln
- 1204 Vero Beach Way
- 600 Amazon Ct
- 1216 Atlantic Ct
- 1224 Wahneta Dr
- 603 Amazon Place
- 1223 Amazon Ln
- 1225 Atlantic Ct
- 0 Caspian Rd Unit MFRO6200821
