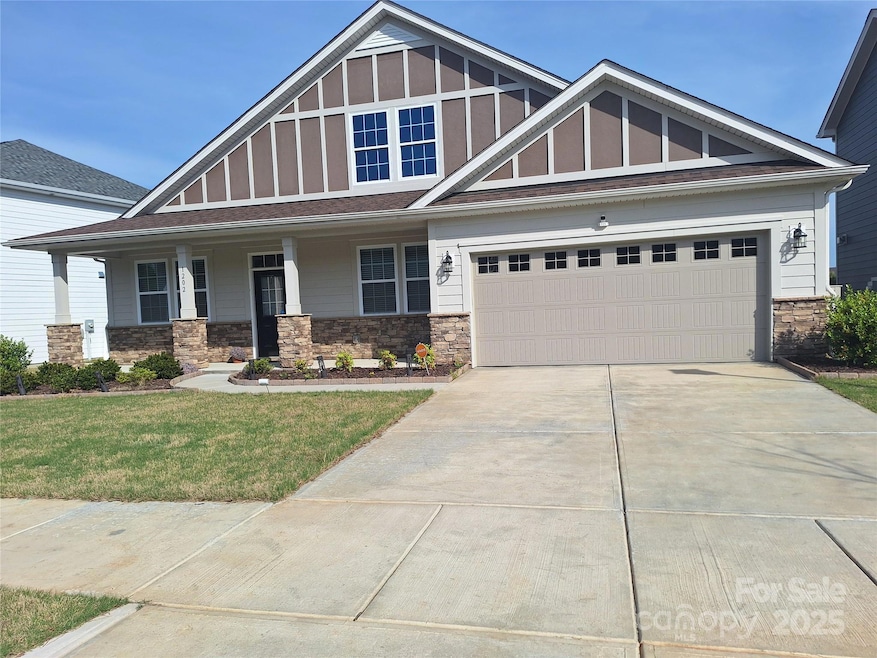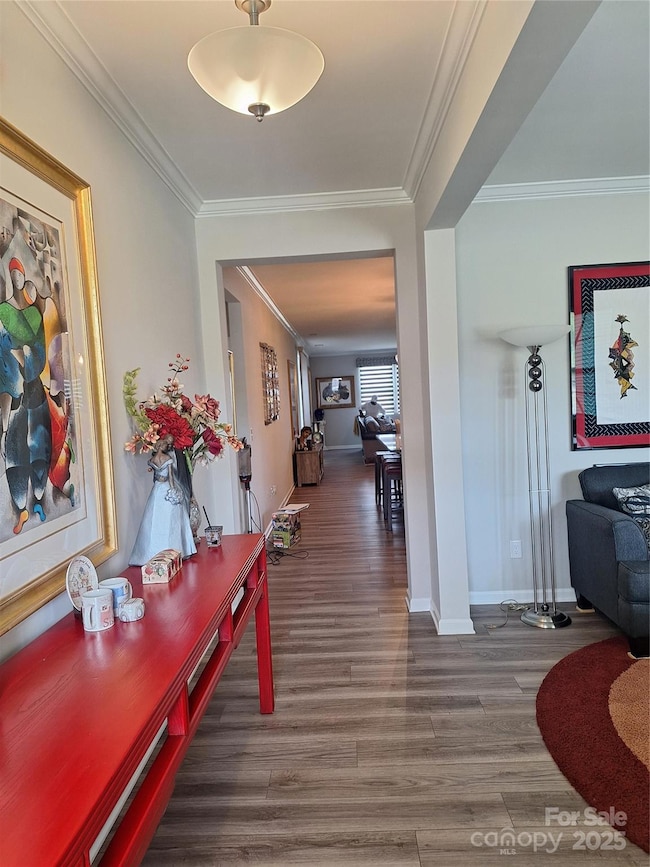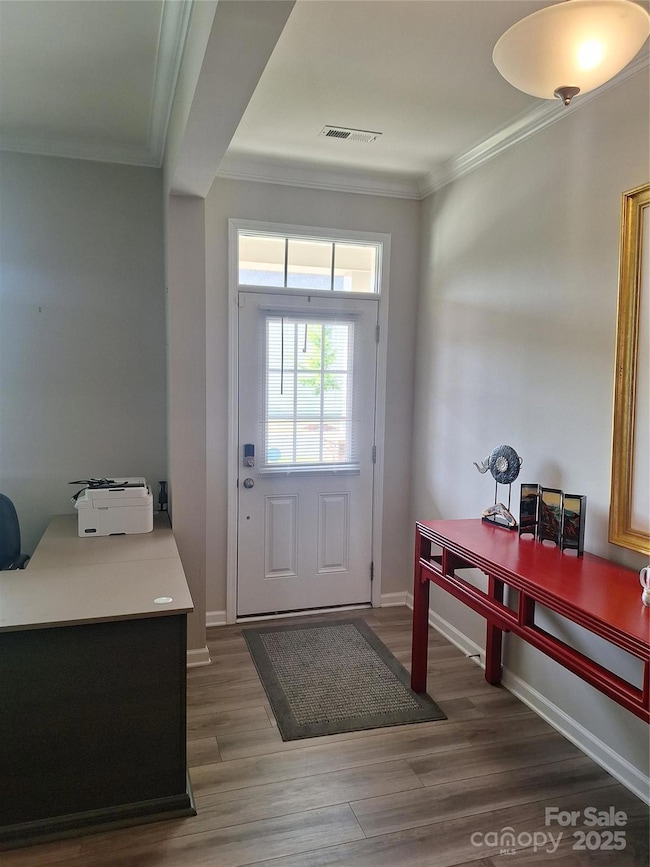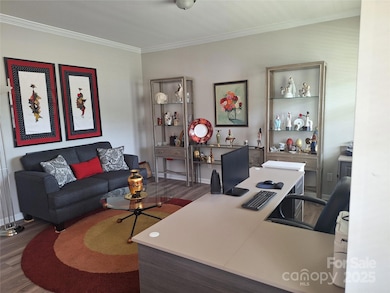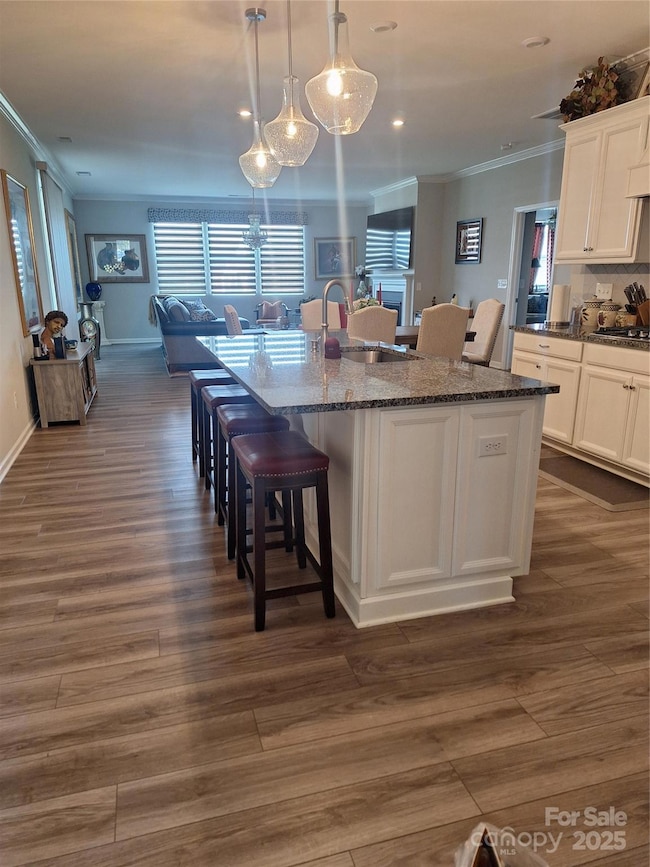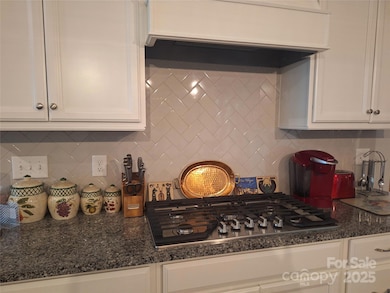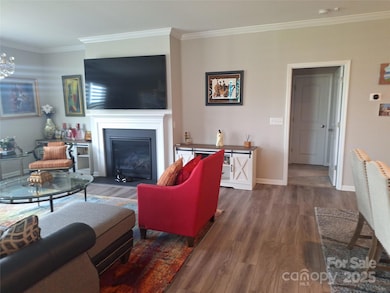
1202 Calder Dr Indian Trail, NC 28079
Estimated payment $3,207/month
Highlights
- Open Floorplan
- Deck
- Terrace
- Clubhouse
- Mud Room
- Screened Porch
About This Home
This is the ONE! 2300+ sq ft of Leisurely Elegant Living in Braeburn Subdivision! One level living at its BEST! A Light and Bright Open Floor Plan greets you as you enter. This JAXSON floorplan home offers a living Room/Office, two bedrooms sharing a bath/shower, a Primary bedroom with crystal lighting, two (2) Walk-in Closets by Design, a linen closet, bath with double sinks, oversized shower+ water closet! The Living room has a gas fireplace and custom blinds. The center island kitchen with pendant and recessed lighting, gas cooking, and multiple work/serving spaces for a perfect place for entertaining. The Covered Front Porch and a screened Covered Rear Porch with ceiling fan allows for reading, relaxing and Sweet Tea! A fenced rear yard & patio offers more outdoor family space. Enjoy the community pool, park and walking trails. This Neighborhood has easy access to 485, Airport, Uptown Charlotte, Outlets and major attractions. SEE AND BUY!
Listing Agent
Supreme Properties Realty & Referral Co LLC Brokerage Email: randle2788@aol.com License #252628
Home Details
Home Type
- Single Family
Est. Annual Taxes
- $2,890
Year Built
- Built in 2020
Lot Details
- Back Yard Fenced
- Property is zoned RA40
HOA Fees
- $69 Monthly HOA Fees
Parking
- 2 Car Attached Garage
Home Design
- Slab Foundation
- Four Sided Brick Exterior Elevation
- Hardboard
Interior Spaces
- 2,370 Sq Ft Home
- 1-Story Property
- Open Floorplan
- Built-In Features
- Mud Room
- Entrance Foyer
- Family Room with Fireplace
- Living Room with Fireplace
- Screened Porch
Kitchen
- Breakfast Bar
- Built-In Self-Cleaning Oven
- Gas Cooktop
- Range Hood
- Microwave
- Dishwasher
- Kitchen Island
- Disposal
Flooring
- Tile
- Vinyl
Bedrooms and Bathrooms
- 3 Main Level Bedrooms
- Split Bedroom Floorplan
- Walk-In Closet
- 2 Full Bathrooms
Laundry
- Laundry Room
- Dryer
- Washer
Outdoor Features
- Deck
- Terrace
Utilities
- Forced Air Heating and Cooling System
- Vented Exhaust Fan
- Baseboard Heating
- Heating System Uses Natural Gas
- Underground Utilities
- Cable TV Available
Listing and Financial Details
- Assessor Parcel Number 07-022-141
Community Details
Overview
- Kuester Management Association, Phone Number (803) 802-0004
- Built by Mattamy Homes
- Brae Burn Subdivision, Jaxson/Tudor Floorplan
- Mandatory home owners association
Amenities
- Clubhouse
Recreation
- Recreation Facilities
- Community Playground
- Community Pool
Map
Home Values in the Area
Average Home Value in this Area
Tax History
| Year | Tax Paid | Tax Assessment Tax Assessment Total Assessment is a certain percentage of the fair market value that is determined by local assessors to be the total taxable value of land and additions on the property. | Land | Improvement |
|---|---|---|---|---|
| 2024 | $2,890 | $342,900 | $66,400 | $276,500 |
| 2023 | $2,865 | $342,900 | $66,400 | $276,500 |
| 2022 | $2,865 | $342,900 | $66,400 | $276,500 |
| 2021 | $1,261 | $218,500 | $66,400 | $152,100 |
| 2020 | $10 | $0 | $0 | $0 |
Property History
| Date | Event | Price | Change | Sq Ft Price |
|---|---|---|---|---|
| 04/23/2025 04/23/25 | For Sale | $520,000 | -- | $219 / Sq Ft |
Deed History
| Date | Type | Sale Price | Title Company |
|---|---|---|---|
| Special Warranty Deed | $440,000 | None Available |
Mortgage History
| Date | Status | Loan Amount | Loan Type |
|---|---|---|---|
| Open | $418,000 | New Conventional |
Similar Homes in Indian Trail, NC
Source: Canopy MLS (Canopy Realtor® Association)
MLS Number: 4250682
APN: 07-022-141
- 3002 Enderbury Dr
- 6004 Thicketty Pkwy
- 1002 Christobal Ct
- 1111 Fairbrae Ln
- 1103 Dryden Rd
- 1002 Banaba Dr
- 2020 Makin Dr
- 1503 Ainslie Place Rd
- 1522 Ainslie Place Rd Unit 42 / Marshall
- 1516 Laggan Ln
- 1503 Laggan Ln Unit 58- Gaines TD
- 420 Indian Trail Fairview Rd
- 6207 Indian Trail Fairview Rd
- 2003 Hemby Commons Pkwy
- 333 Basil Dr
- 511 Sunharvest Ln
- 332 Basil Dr
- 324 Basil Dr
- 305 Basil Dr
- 316 Basil Dr
