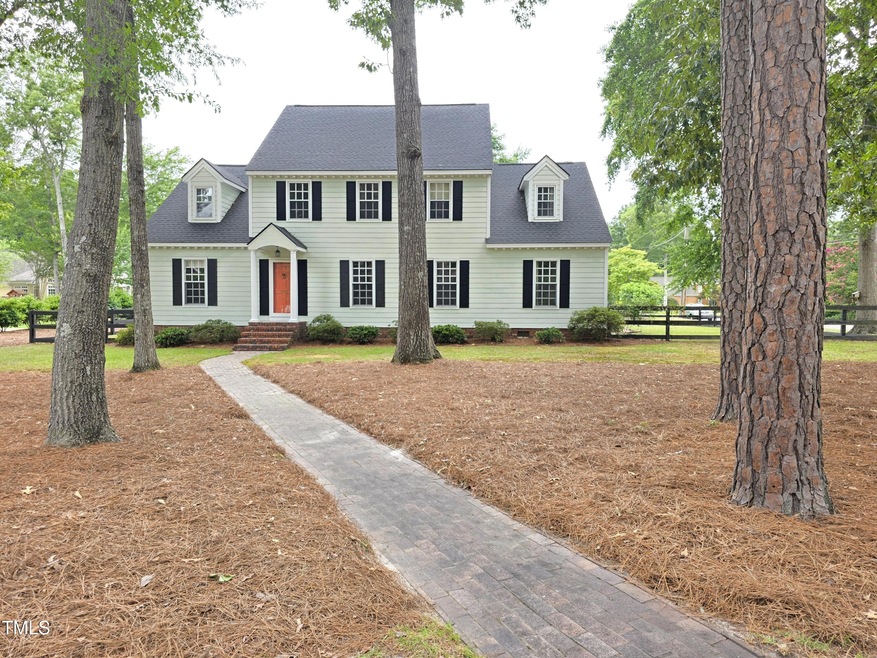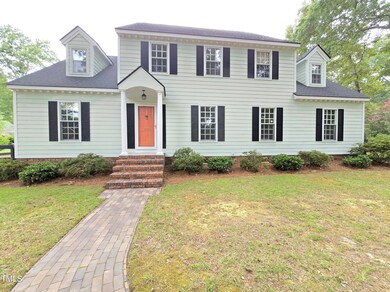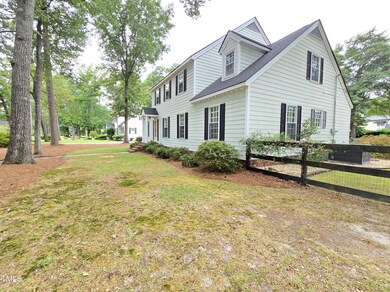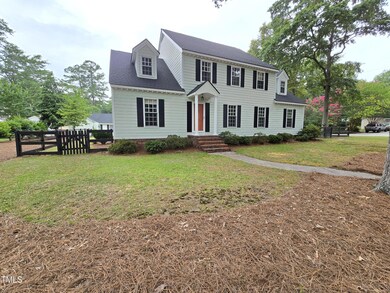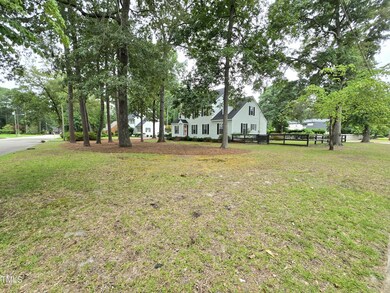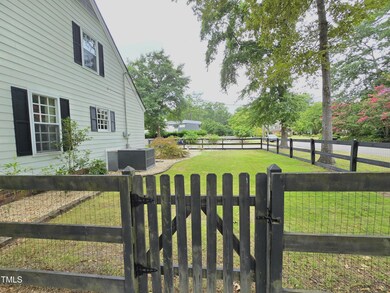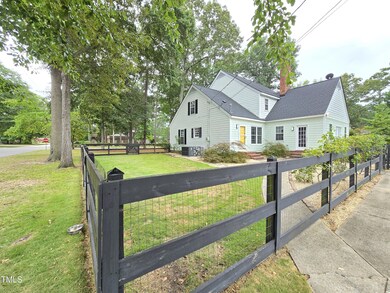
1202 Chestnut Dr Smithfield, NC 27577
Highlights
- Open Floorplan
- Traditional Architecture
- Attic
- Deck
- Main Floor Primary Bedroom
- Sun or Florida Room
About This Home
As of December 2024This Classic beauty features 3276 sq/ft which includes 5 bedrooms, all tucked away in a quiet established neighborhood. The downstairs primary suite has a gorgeous brand new bathroom with a ceramic tile shower. The property includes a wired workshop, storage shed, fenced backyard, deck and sunroom. A pretty rock garden with roses and Japanese Maples makes for a lovely view, not to mention several fig trees in the yard. A new roof was installed in 2022. The home has extensive crown moldings and chair rails. Storage galore with a large walk in attic area and another pull down attic space that is huge and walkable. Lots of neighbors walk and bike the wide streets. Close to downtown, grocery stores, outlet mall shopping and interstates. Something for everyone! Sellers are licensed Realtors.
Home Details
Home Type
- Single Family
Est. Annual Taxes
- $3,094
Year Built
- Built in 1973
Lot Details
- 0.49 Acre Lot
- Back Yard Fenced
- Landscaped
- Corner Lot
- Level Lot
Home Design
- Traditional Architecture
- Brick Veneer
- Permanent Foundation
- Shingle Roof
- Lead Paint Disclosure
Interior Spaces
- 3,276 Sq Ft Home
- 2-Story Property
- Open Floorplan
- Built-In Features
- Crown Molding
- Coffered Ceiling
- Smooth Ceilings
- Gas Log Fireplace
- Entrance Foyer
- Family Room with Fireplace
- Living Room
- Breakfast Room
- Dining Room
- Workshop
- Sun or Florida Room
- Storage
- Storm Doors
Kitchen
- Eat-In Kitchen
- Built-In Double Oven
- Electric Cooktop
- Microwave
- Dishwasher
- Disposal
Flooring
- Carpet
- Ceramic Tile
- Luxury Vinyl Tile
Bedrooms and Bathrooms
- 5 Bedrooms
- Primary Bedroom on Main
- Walk-In Closet
- Double Vanity
Laundry
- Laundry on main level
- Dryer
Attic
- Attic Floors
- Pull Down Stairs to Attic
Parking
- 6 Parking Spaces
- Private Driveway
Outdoor Features
- Deck
- Separate Outdoor Workshop
- Outbuilding
- Front Porch
Schools
- S Smithfield Elementary School
- Smithfield Middle School
- Smithfield Selma High School
Utilities
- Cooling System Powered By Gas
- Central Air
- Heating System Uses Gas
- Heating System Uses Natural Gas
- Heat Pump System
- Natural Gas Connected
- Gas Water Heater
- High Speed Internet
- Cable TV Available
Community Details
- No Home Owners Association
- E J Wellons Subdivision
Listing and Financial Details
- Assessor Parcel Number 15058022
Map
Home Values in the Area
Average Home Value in this Area
Property History
| Date | Event | Price | Change | Sq Ft Price |
|---|---|---|---|---|
| 12/03/2024 12/03/24 | Sold | $445,000 | 0.0% | $136 / Sq Ft |
| 07/13/2024 07/13/24 | Pending | -- | -- | -- |
| 07/12/2024 07/12/24 | For Sale | $445,000 | -- | $136 / Sq Ft |
Tax History
| Year | Tax Paid | Tax Assessment Tax Assessment Total Assessment is a certain percentage of the fair market value that is determined by local assessors to be the total taxable value of land and additions on the property. | Land | Improvement |
|---|---|---|---|---|
| 2024 | $3,045 | $245,560 | $60,000 | $185,560 |
| 2023 | $3,094 | $245,560 | $60,000 | $185,560 |
| 2022 | $3,192 | $245,560 | $60,000 | $185,560 |
| 2021 | $3,192 | $245,560 | $60,000 | $185,560 |
| 2020 | $3,266 | $245,560 | $60,000 | $185,560 |
| 2019 | $3,266 | $245,560 | $60,000 | $185,560 |
| 2018 | $3,405 | $252,230 | $57,340 | $194,890 |
| 2017 | $3,248 | $240,590 | $57,340 | $183,250 |
| 2016 | $3,227 | $239,010 | $57,340 | $181,670 |
| 2015 | $3,227 | $239,010 | $57,340 | $181,670 |
| 2014 | $3,227 | $239,010 | $57,340 | $181,670 |
Mortgage History
| Date | Status | Loan Amount | Loan Type |
|---|---|---|---|
| Open | $426,300 | VA | |
| Previous Owner | $208,587 | FHA | |
| Previous Owner | $173,025 | FHA | |
| Previous Owner | $100,000 | Credit Line Revolving |
Deed History
| Date | Type | Sale Price | Title Company |
|---|---|---|---|
| Warranty Deed | $445,000 | None Listed On Document | |
| Warranty Deed | $179,000 | None Available |
Similar Homes in Smithfield, NC
Source: Doorify MLS
MLS Number: 10041021
APN: 15058022
- 914 S Crescent Dr
- 1107 S 2nd St
- 806 S 1st St
- 811 S 1st St
- 1103 Gaston St
- 806 S 2nd St
- 110 W Parker St
- 107 E Underwood Ave
- 201 E Caroline Ave Unit 1
- 141 Holmes Corner Dr
- 130 Carriedelle Ln
- 2102 Michael Ln
- 521 Mill St
- 512 S 4th St
- 210 Circle Dr
- 915 Blount St
- 907 Blount St
- 514 E Lee St
- 507 E Davis St
- 712 Blount St
