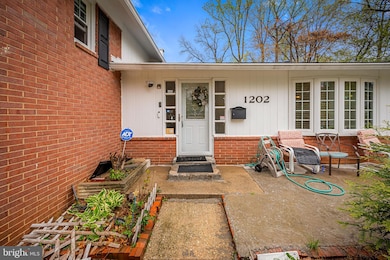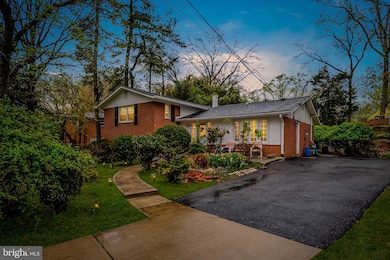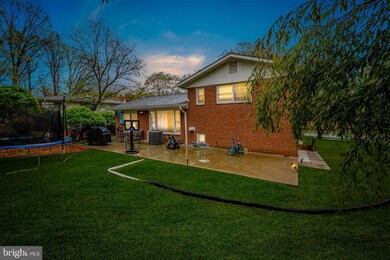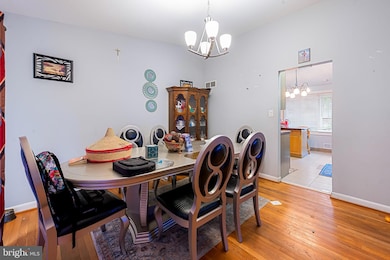
1202 Dunoon Ct Silver Spring, MD 20903
Hillandale NeighborhoodEstimated payment $4,167/month
Highlights
- Vaulted Ceiling
- Traditional Floor Plan
- No HOA
- Roscoe R. Nix Elementary School Rated A-
- Wood Flooring
- Community Pool
About This Home
Welcome to 1202 Dunoon Court, a spacious and beautifully maintained split-level home located in the desirable Hillandale Heights community of Silver Spring. Set on a quiet cul-de-sac and offering over 2,400 square feet of finished living space, this 7-bedroom, 3-bath residence provides a rare combination of space, comfort, and convenience.Inside, you'll find hardwood flooring throughout the main and upper levels, a traditional floor plan with a formal dining room, and an eat-in kitchen with ample table space and stainless steel appliances. Vaulted ceilings and large windows create a bright and airy atmosphere. The upper level features five generously sized bedrooms, including a primary suite with a private full bath.The finished lower level includes two additional potential bedrooms, a full bath, a spacious family room, and multiple utility and storage areas—offering flexibility for work, play, or extended living arrangements.Outdoor features include a large, level lot with mature landscaping, driveway for off-street parking, and a rear patio for enjoying the outdoors. Don’t miss your opportunity to own this exceptional home in a well-established neighborhood!
Open House Schedule
-
Sunday, April 27, 20251:00 to 3:00 pm4/27/2025 1:00:00 PM +00:004/27/2025 3:00:00 PM +00:00Welcome to 1202 Dunoon Court, a spacious and beautifully maintained split-level home located in the desirable Hillandale Heights community of Silver Spring. Set on a quiet cul-de-sac and offering over 2,400 square feet of finished living space, this 7-bedroom, 3-bath residence provides a rare combination of space, comfort, and convenience.Add to Calendar
Home Details
Home Type
- Single Family
Est. Annual Taxes
- $6,462
Year Built
- Built in 1959
Lot Details
- 0.25 Acre Lot
- Property is zoned R90
Parking
- Driveway
Home Design
- Split Level Home
- Brick Exterior Construction
- Composition Roof
Interior Spaces
- Property has 2.5 Levels
- Traditional Floor Plan
- Vaulted Ceiling
- Sliding Doors
- Entrance Foyer
- Family Room
- Living Room
- Formal Dining Room
- Workshop
- Storage Room
- Utility Room
- Basement
Kitchen
- Eat-In Kitchen
- Gas Oven or Range
- Microwave
- Dishwasher
- Stainless Steel Appliances
- Disposal
Flooring
- Wood
- Carpet
Bedrooms and Bathrooms
- En-Suite Primary Bedroom
Laundry
- Dryer
- Washer
Outdoor Features
- Patio
Schools
- Springbrook High School
Utilities
- Forced Air Heating and Cooling System
- Natural Gas Water Heater
Listing and Financial Details
- Tax Lot 25
- Assessor Parcel Number 160500319707
Community Details
Overview
- No Home Owners Association
- Hillandale Heights Subdivision
Recreation
- Community Pool
Map
Home Values in the Area
Average Home Value in this Area
Tax History
| Year | Tax Paid | Tax Assessment Tax Assessment Total Assessment is a certain percentage of the fair market value that is determined by local assessors to be the total taxable value of land and additions on the property. | Land | Improvement |
|---|---|---|---|---|
| 2024 | $6,462 | $497,800 | $0 | $0 |
| 2023 | $5,621 | $447,600 | $218,200 | $229,400 |
| 2022 | $3,960 | $426,500 | $0 | $0 |
| 2021 | $3,705 | $405,400 | $0 | $0 |
| 2020 | $3,478 | $384,300 | $218,200 | $166,100 |
| 2019 | $3,443 | $384,300 | $218,200 | $166,100 |
| 2018 | $3,418 | $384,300 | $218,200 | $166,100 |
| 2017 | $4,291 | $425,900 | $0 | $0 |
| 2016 | -- | $392,500 | $0 | $0 |
| 2015 | $3,873 | $359,100 | $0 | $0 |
| 2014 | $3,873 | $325,700 | $0 | $0 |
Property History
| Date | Event | Price | Change | Sq Ft Price |
|---|---|---|---|---|
| 04/20/2025 04/20/25 | For Sale | $650,000 | +52.9% | $270 / Sq Ft |
| 06/07/2019 06/07/19 | Sold | $425,000 | -2.3% | $180 / Sq Ft |
| 04/25/2019 04/25/19 | Price Changed | $435,000 | -3.1% | $184 / Sq Ft |
| 04/14/2019 04/14/19 | For Sale | $449,000 | 0.0% | $190 / Sq Ft |
| 04/04/2019 04/04/19 | Pending | -- | -- | -- |
| 03/28/2019 03/28/19 | For Sale | $449,000 | -- | $190 / Sq Ft |
Deed History
| Date | Type | Sale Price | Title Company |
|---|---|---|---|
| Special Warranty Deed | $425,000 | First American Title Ins Co |
Mortgage History
| Date | Status | Loan Amount | Loan Type |
|---|---|---|---|
| Open | $417,302 | FHA |
Similar Homes in Silver Spring, MD
Source: Bright MLS
MLS Number: MDMC2175068
APN: 05-00319707
- 10310 Royal Rd
- 10 Schindler Ct
- 1235 Cresthaven Dr
- 1309 Ruppert Rd
- 1616 Overlook Dr
- 10711 Gatewood Ave
- 9711 Dilston Rd
- 10606 Mantz Rd
- 9823 Cahart Place
- 10601 Greenacres Dr
- 415 Hillmoor Dr
- 1736 Overlook Dr
- 9939 Cottrell Terrace
- 10224 Green Forest Dr
- 9707 Braddock Rd
- 9711 Braddock Rd
- 10545 Sweetbriar Pkwy
- 10406 Brookmoor Dr
- 322 Penwood Rd
- 314 Williamsburg Dr






