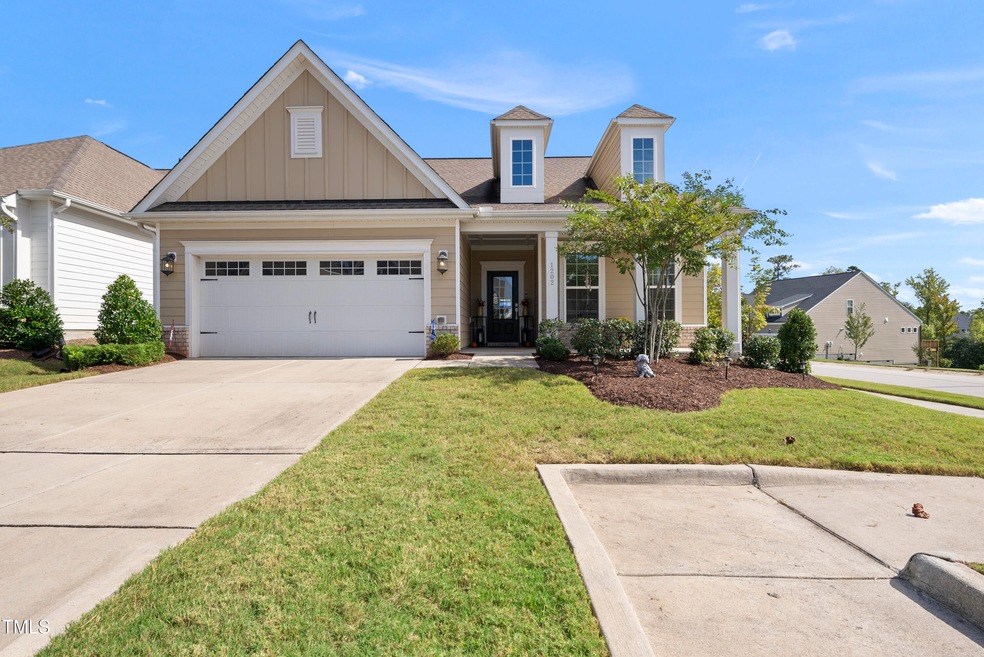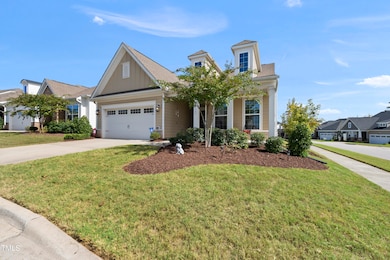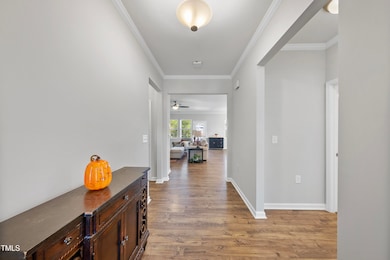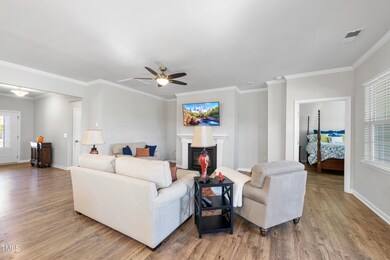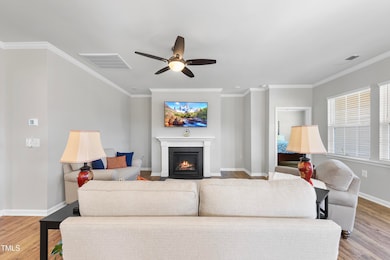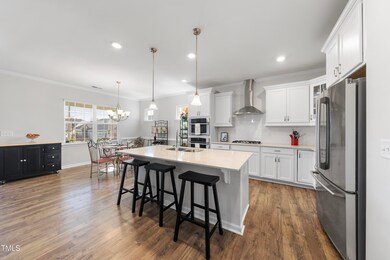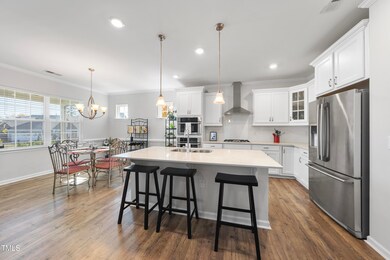
1202 Farm Leaf Dr Durham, NC 27703
Eastern Durham NeighborhoodHighlights
- Fitness Center
- Clubhouse
- Corner Lot
- Senior Community
- Transitional Architecture
- Granite Countertops
About This Home
As of February 2025MOTIVATED SELLER!! Price improvement! Beautiful 2-Bedroom, 2-Bath Home in Premier Fendol Farm 55+ Community - Brier Creek Prime Location!
Welcome to this stunning, freshly painted 1,458 sq. ft. home situated on a spacious landscaped fenced corner lot. The yard is perfect for privacy and relaxation, and best of all, yard maintenance is handled by the HOA, giving you more time to enjoy life!
This home offers access to a state-of-the-art Clubhouse that features a pool table, fitness center, a fully equipped kitchen for private gatherings, meeting space and a heated pool. Stay active and social with Bocce, Tennis, and Pickleball courts, or let your furry friends roam free in the dog park. For visiting family, there's even a playground for grandchildren to enjoy.
Conveniently located near Brier Creek, you'll have quick access to shopping, dining, and entertainment. Major healthcare facilities, RTP, the airport, and HWY 540 are all just a short drive away, making this location unbeatable for both relaxation and convenience.
Home Details
Home Type
- Single Family
Est. Annual Taxes
- $3,786
Year Built
- Built in 2018
Lot Details
- 7,841 Sq Ft Lot
- Corner Lot
- Back Yard Fenced
HOA Fees
- $273 Monthly HOA Fees
Parking
- 2 Car Attached Garage
- Garage Door Opener
- 2 Open Parking Spaces
Home Design
- Transitional Architecture
- Slab Foundation
- Shingle Roof
Interior Spaces
- 1,458 Sq Ft Home
- 1-Story Property
- Smooth Ceilings
- Ceiling Fan
- Fireplace
- Window Screens
- Entrance Foyer
- Family Room
- Breakfast Room
- Screened Porch
- Pull Down Stairs to Attic
- Fire and Smoke Detector
Kitchen
- Oven
- Built-In Gas Range
- Microwave
- Ice Maker
- Dishwasher
- Stainless Steel Appliances
- Kitchen Island
- Granite Countertops
- Disposal
Flooring
- Carpet
- Laminate
- Tile
Bedrooms and Bathrooms
- 2 Bedrooms
- Walk-In Closet
- 2 Full Bathrooms
- Primary bathroom on main floor
- Double Vanity
- Walk-in Shower
Laundry
- Laundry Room
- Washer
Outdoor Features
- Patio
Schools
- Spring Valley Elementary School
- Neal Middle School
- Southern High School
Utilities
- Central Air
- Heating System Uses Natural Gas
- Tankless Water Heater
Listing and Financial Details
- Assessor Parcel Number 0769-01-19-5367
Community Details
Overview
- Senior Community
- Association fees include cable TV, ground maintenance
- Fendol Farms HOA, Phone Number (984) 219-1116
- Fendol Farm Community
- Fendol Farms Subdivision
- Maintained Community
Amenities
- Clubhouse
- Game Room
- Meeting Room
- Party Room
- Recreation Room
Recreation
- Tennis Courts
- Recreation Facilities
- Community Playground
- Fitness Center
- Community Pool
- Dog Park
- Trails
Map
Home Values in the Area
Average Home Value in this Area
Property History
| Date | Event | Price | Change | Sq Ft Price |
|---|---|---|---|---|
| 02/28/2025 02/28/25 | Sold | $435,000 | -3.8% | $298 / Sq Ft |
| 01/10/2025 01/10/25 | Pending | -- | -- | -- |
| 01/08/2025 01/08/25 | Price Changed | $452,000 | -3.4% | $310 / Sq Ft |
| 01/01/2025 01/01/25 | Price Changed | $468,000 | -0.4% | $321 / Sq Ft |
| 12/05/2024 12/05/24 | Price Changed | $470,000 | -2.1% | $322 / Sq Ft |
| 10/24/2024 10/24/24 | For Sale | $480,000 | 0.0% | $329 / Sq Ft |
| 10/21/2024 10/21/24 | Price Changed | $480,000 | -- | $329 / Sq Ft |
Tax History
| Year | Tax Paid | Tax Assessment Tax Assessment Total Assessment is a certain percentage of the fair market value that is determined by local assessors to be the total taxable value of land and additions on the property. | Land | Improvement |
|---|---|---|---|---|
| 2024 | $4,369 | $313,199 | $73,812 | $239,387 |
| 2023 | $4,103 | $313,199 | $73,812 | $239,387 |
| 2022 | $4,009 | $313,199 | $73,812 | $239,387 |
| 2021 | $3,990 | $313,199 | $73,812 | $239,387 |
| 2020 | $3,896 | $313,199 | $73,812 | $239,387 |
| 2019 | $3,896 | $313,199 | $73,812 | $239,387 |
| 2018 | $240 | $17,715 | $17,715 | $0 |
| 2017 | $239 | $17,715 | $17,715 | $0 |
| 2016 | $230 | $17,715 | $17,715 | $0 |
Mortgage History
| Date | Status | Loan Amount | Loan Type |
|---|---|---|---|
| Open | $348,000 | New Conventional | |
| Previous Owner | $403,500 | New Conventional | |
| Previous Owner | $65,000 | Credit Line Revolving | |
| Previous Owner | $18,535 | FHA | |
| Previous Owner | $313,756 | FHA |
Deed History
| Date | Type | Sale Price | Title Company |
|---|---|---|---|
| Warranty Deed | $435,000 | None Listed On Document | |
| Special Warranty Deed | $320,000 | None Available | |
| Special Warranty Deed | $86,500 | None Available |
Similar Homes in Durham, NC
Source: Doorify MLS
MLS Number: 10057955
APN: 219010
- 1702 Doc Nichols Rd
- 1702 Doc Nichols Rd
- 1702 Doc Nichols Rd
- 1702 Doc Nichols Rd
- 1702 Doc Nichols Rd
- 1702 Doc Nichols Rd
- 1702 Doc Nichols Rd
- 1702 Doc Nichols Rd
- 1241 White Flint Cir
- 1215 White Flint Cir
- 1214 Way
- 1254 White Flint Cir
- 620 Brittany Ct
- 622 Brittany Ct
- 1008 Ashton Oak Ct
- 917 Montague Ave
- 624 Brittany Ct
- 913 Montague Ave
- 911 Montague Ave
- 909 Montague Ave
