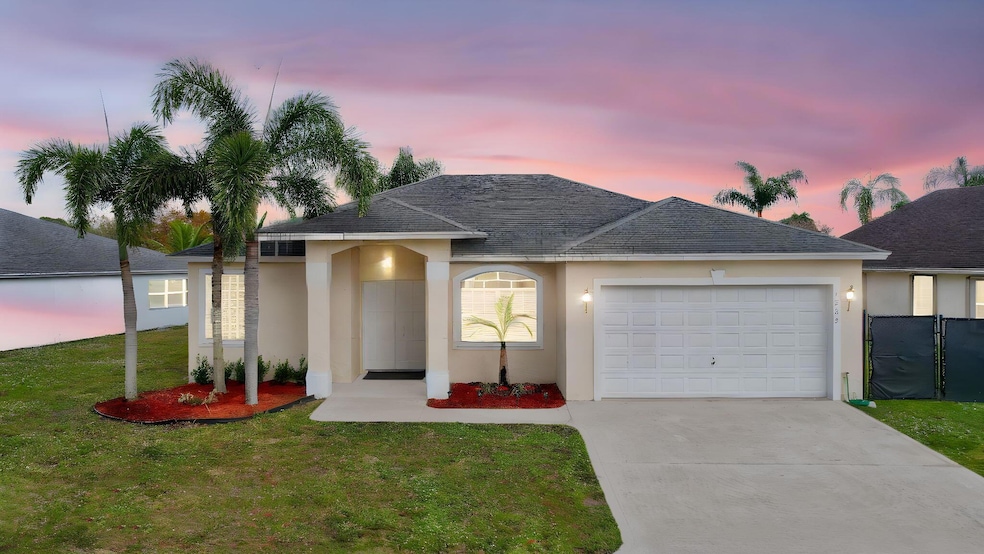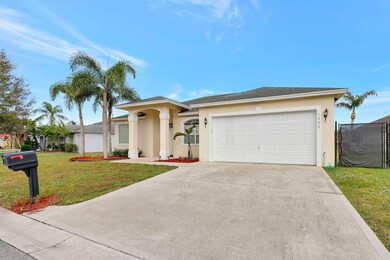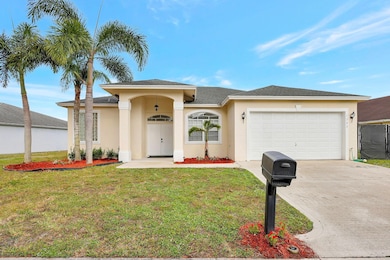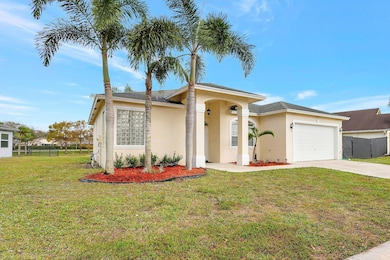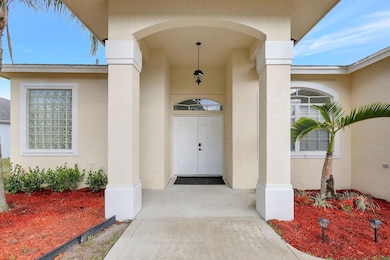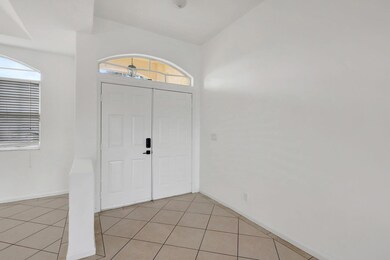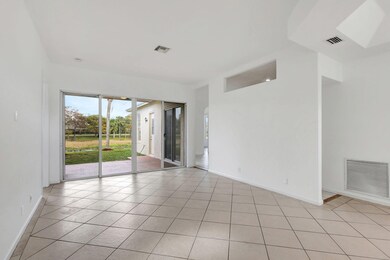
1202 Hatteras Cir Greenacres, FL 33413
Dillman Farms NeighborhoodEstimated payment $3,709/month
Highlights
- Lake Front
- Gated with Attendant
- Mediterranean Architecture
- Palm Beach Central High School Rated A-
- Roman Tub
- Community Basketball Court
About This Home
Welcome to 1202 Hatteras Circle, a beautifully maintained home nestled in the highly sought-after gated community of Normandy Isles. This 3-bedroom, 2-bathroom residence boasts 2,000 square feet of living space, offering both comfort and sophistication.The open floor plan is perfect for entertaining, featuring a spacious living room that flows seamlessly into the dining area and a modern kitchen with ample storage and counter space. The generously sized primary suite offers a private retreat with an en-suite bathroom and walk-in closet, while the additional bedrooms provide flexibility for family, guests, or a home office.Step outside to enjoy the privacy of your backyard, ideal for relaxing or hosting gatherings. The property also includes a 2-car garage.
Home Details
Home Type
- Single Family
Est. Annual Taxes
- $8,079
Year Built
- Built in 2001
Lot Details
- 8,723 Sq Ft Lot
- Lake Front
- Interior Lot
- Property is zoned RM-2(c
HOA Fees
- $50 Monthly HOA Fees
Parking
- 2 Car Attached Garage
- Driveway
Home Design
- Mediterranean Architecture
- Shingle Roof
- Composition Roof
Interior Spaces
- 1,878 Sq Ft Home
- 1-Story Property
- Bar
- Double Hung Metal Windows
- Blinds
- Arched Windows
- Sliding Windows
- Family Room
- Formal Dining Room
- Lake Views
- Home Security System
Kitchen
- Electric Range
- Dishwasher
Flooring
- Carpet
- Ceramic Tile
Bedrooms and Bathrooms
- 3 Bedrooms
- Split Bedroom Floorplan
- Walk-In Closet
- 2 Full Bathrooms
- Dual Sinks
- Roman Tub
- Separate Shower in Primary Bathroom
Laundry
- Dryer
- Washer
Utilities
- Central Heating and Cooling System
Listing and Financial Details
- Assessor Parcel Number 18424410220000040
Community Details
Overview
- Association fees include common areas, security
- Olive Tree Par 6B Subdivision
Recreation
- Community Basketball Court
- Trails
Security
- Gated with Attendant
Map
Home Values in the Area
Average Home Value in this Area
Tax History
| Year | Tax Paid | Tax Assessment Tax Assessment Total Assessment is a certain percentage of the fair market value that is determined by local assessors to be the total taxable value of land and additions on the property. | Land | Improvement |
|---|---|---|---|---|
| 2024 | $8,079 | $373,638 | -- | -- |
| 2023 | $7,723 | $339,671 | $0 | $0 |
| 2022 | $7,166 | $308,792 | $0 | $0 |
| 2021 | $6,143 | $286,699 | $100,100 | $186,599 |
| 2020 | $5,664 | $262,000 | $0 | $262,000 |
| 2019 | $5,188 | $232,000 | $0 | $232,000 |
| 2018 | $4,178 | $232,000 | $0 | $232,000 |
| 2017 | $3,788 | $220,000 | $0 | $0 |
| 2016 | $3,574 | $141,485 | $0 | $0 |
| 2015 | $3,070 | $128,623 | $0 | $0 |
| 2014 | $2,659 | $116,930 | $0 | $0 |
Property History
| Date | Event | Price | Change | Sq Ft Price |
|---|---|---|---|---|
| 02/24/2025 02/24/25 | Price Changed | $535,000 | -2.6% | $285 / Sq Ft |
| 01/28/2025 01/28/25 | Price Changed | $549,000 | -1.1% | $292 / Sq Ft |
| 01/03/2025 01/03/25 | For Sale | $555,000 | -- | $296 / Sq Ft |
Deed History
| Date | Type | Sale Price | Title Company |
|---|---|---|---|
| Warranty Deed | $125,000 | Attorney | |
| Warranty Deed | $153,990 | Flagler Title Company |
Mortgage History
| Date | Status | Loan Amount | Loan Type |
|---|---|---|---|
| Previous Owner | $2,798 | Unknown | |
| Previous Owner | $297,600 | Credit Line Revolving |
Similar Homes in the area
Source: BeachesMLS
MLS Number: R11048995
APN: 18-42-44-10-22-000-0040
- 243 Malibu Cir
- 1112 Hatteras Cir
- 1177 Hatteras Cir
- 1001 Cape Cod Terrace
- 1066 Salmon Isle
- 605 Maplewood Dr
- 1044 Salmon Isle
- 1275 Olympic Cir
- 1260 Parkside Green Dr Unit D
- 804 Maplewood Dr
- 706 Maplewood Dr
- 2401 Maplewood Dr
- 902 Maplewood Dr
- 1403 Bethpage Way
- 1516 Patrick Way
- 1784 Sawgrass Cir
- 1504 Maplewood Dr
- 1042 Woodfield Rd
- 1173 Pinewood Lake Ct
- 6571 Spring Meadow Dr
