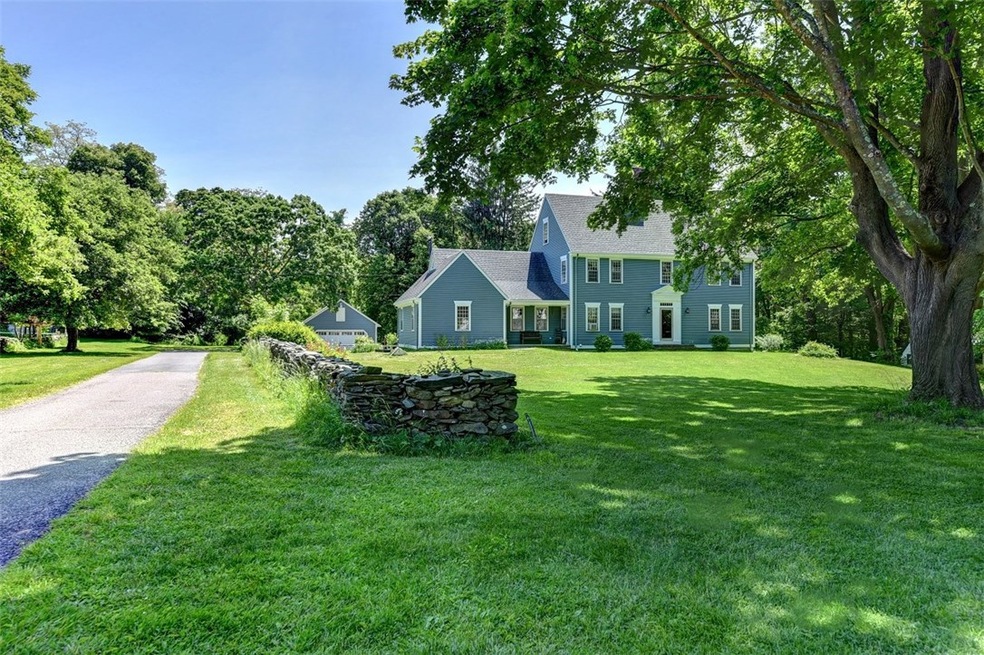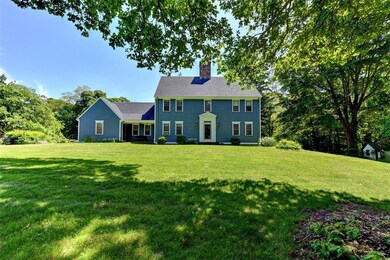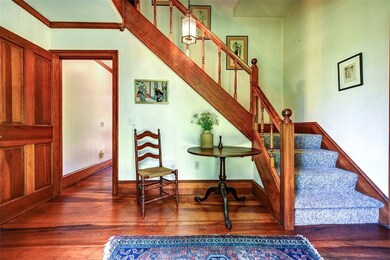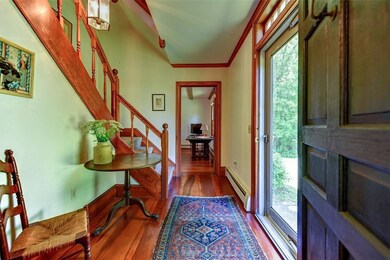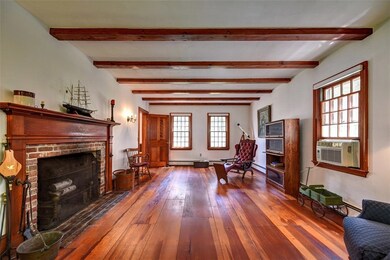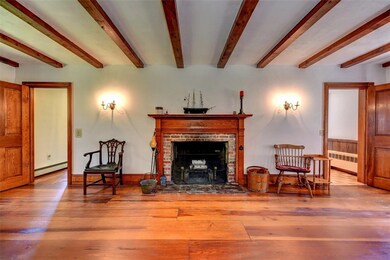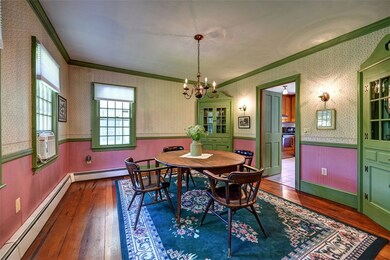
1202 Hope St Bristol, RI 02809
Bristol Highlands NeighborhoodHighlights
- Marina
- Colonial Architecture
- Private Lot
- 5 Acre Lot
- Wood Burning Stove
- Wooded Lot
About This Home
As of July 2019New England charm awaits at this custom 4 Bed/3 Bath home on a private driveway set back from Hope Street, in walking distance to Rockwell School. The 5 acre parcel includes mature trees, private woodlands, and a level field surrounded by magnificent stone walls. Practice your favorite sport, plant a large garden plot, small orchard, or perhaps host your 4th of July picnic or family reunion. Built in 1972, the home reflects the details of a 1790's colonial with wide plank flooring, fireplaces, crown molding, built in china cabinets, bookshelves and reclaimed brick. The great room/studio with front porch access has a dramatic cathedral ceiling, beams, and natural light that pours in from the gable window which may inspire your creativity. It's perfect space for a home business, extended family/guest quarters, or even a fabulous main floor master suite. The open foyer extends up to the walk up attic which is full height and offers room for storage or expansion. The basement has a rustic family room with daylight windows, workshop, and flex space. Each room has special design elements to discover. The kitchen, with stainless appliances and corner desk, has a spacious breakfast area with slider to deck overlooking the lush and expansive backyard. There is a newer detached 2 car garage, garden shed, plus a small chapel, and vintage brick playhouse that complete this idyllic setting.
Home Details
Home Type
- Single Family
Est. Annual Taxes
- $9,191
Year Built
- Built in 1971
Lot Details
- 5 Acre Lot
- Security Fence
- Private Lot
- Secluded Lot
- Wooded Lot
Parking
- 2 Car Detached Garage
- Garage Door Opener
- Driveway
Home Design
- Colonial Architecture
- Concrete Perimeter Foundation
- Clapboard
- Plaster
Interior Spaces
- 2-Story Property
- Cathedral Ceiling
- 2 Fireplaces
- Wood Burning Stove
- Fireplace Features Masonry
- Workshop
- Storage Room
- Permanent Attic Stairs
Kitchen
- Oven
- Range with Range Hood
- Microwave
- Dishwasher
Flooring
- Wood
- Carpet
- Ceramic Tile
Bedrooms and Bathrooms
- 4 Bedrooms
- Cedar Closet
- 3 Full Bathrooms
- Bathtub with Shower
Laundry
- Laundry Room
- Dryer
- Washer
Partially Finished Basement
- Basement Fills Entire Space Under The House
- Interior and Exterior Basement Entry
Home Security
- Security System Owned
- Storm Windows
Outdoor Features
- Outbuilding
Utilities
- No Cooling
- Zoned Heating
- Heating System Uses Oil
- Baseboard Heating
- 100 Amp Service
- Well
- Oil Water Heater
- Cable TV Available
Listing and Financial Details
- Tax Lot 14
- Assessor Parcel Number 1202HOPESTBRIS
Community Details
Amenities
- Shops
- Public Transportation
Recreation
- Marina
- Recreation Facilities
Map
Home Values in the Area
Average Home Value in this Area
Property History
| Date | Event | Price | Change | Sq Ft Price |
|---|---|---|---|---|
| 07/16/2019 07/16/19 | Sold | $560,000 | -19.9% | $181 / Sq Ft |
| 06/16/2019 06/16/19 | Pending | -- | -- | -- |
| 02/21/2019 02/21/19 | For Sale | $699,000 | -- | $227 / Sq Ft |
Tax History
| Year | Tax Paid | Tax Assessment Tax Assessment Total Assessment is a certain percentage of the fair market value that is determined by local assessors to be the total taxable value of land and additions on the property. | Land | Improvement |
|---|---|---|---|---|
| 2024 | $9,037 | $653,900 | $283,500 | $370,400 |
| 2023 | $10,084 | $754,800 | $370,900 | $383,900 |
| 2022 | $10,218 | $786,000 | $402,100 | $383,900 |
| 2021 | $9,633 | $669,900 | $349,600 | $320,300 |
| 2020 | $9,425 | $669,900 | $349,600 | $320,300 |
| 2019 | $9,191 | $669,900 | $349,600 | $320,300 |
| 2018 | $9,902 | $643,800 | $343,800 | $300,000 |
| 2017 | $9,698 | $650,000 | $323,500 | $326,500 |
| 2016 | $9,601 | $650,000 | $323,500 | $326,500 |
| 2015 | $9,120 | $650,000 | $323,500 | $326,500 |
| 2014 | $9,069 | $694,400 | $369,400 | $325,000 |
Mortgage History
| Date | Status | Loan Amount | Loan Type |
|---|---|---|---|
| Previous Owner | $320,000 | Second Mortgage Made To Cover Down Payment | |
| Previous Owner | $75,000 | Stand Alone Refi Refinance Of Original Loan | |
| Previous Owner | $50,000 | Stand Alone Refi Refinance Of Original Loan | |
| Previous Owner | $20,000 | Stand Alone Refi Refinance Of Original Loan | |
| Previous Owner | $40,000 | Stand Alone Refi Refinance Of Original Loan | |
| Previous Owner | $1 | Purchase Money Mortgage | |
| Previous Owner | $0 | Purchase Money Mortgage |
Deed History
| Date | Type | Sale Price | Title Company |
|---|---|---|---|
| Warranty Deed | -- | None Available | |
| Executors Deed | $560,000 | -- | |
| Executors Deed | $560,000 | -- |
Similar Homes in Bristol, RI
Source: State-Wide MLS
MLS Number: 1215603
APN: BRIS-000103-000000-000014
- 6 Knowlton Ct
- 1 Knowlton Ct
- 3 Knowlton Ct
- 36 Brooks Farm Dr
- 9 Valley Dr
- 30 Kingswood Rd
- 669 Metacom Ave Unit 26
- 671 Metacom Ave Unit 38
- 671 Metacom Ave Unit 34
- 143 Windward Ln
- 5 Echo Farm Dr
- 0 Surf Dr
- 1382 Hope St
- 29 Seabreeze Ln
- 413 North Ln
- 71 Sea Breeze Ln Unit 71
- 15 Hanley Farm Rd
- 18 Sherman Ave
- 82 Sherry Ave
- 35 Bagy Wrinkle Cove
