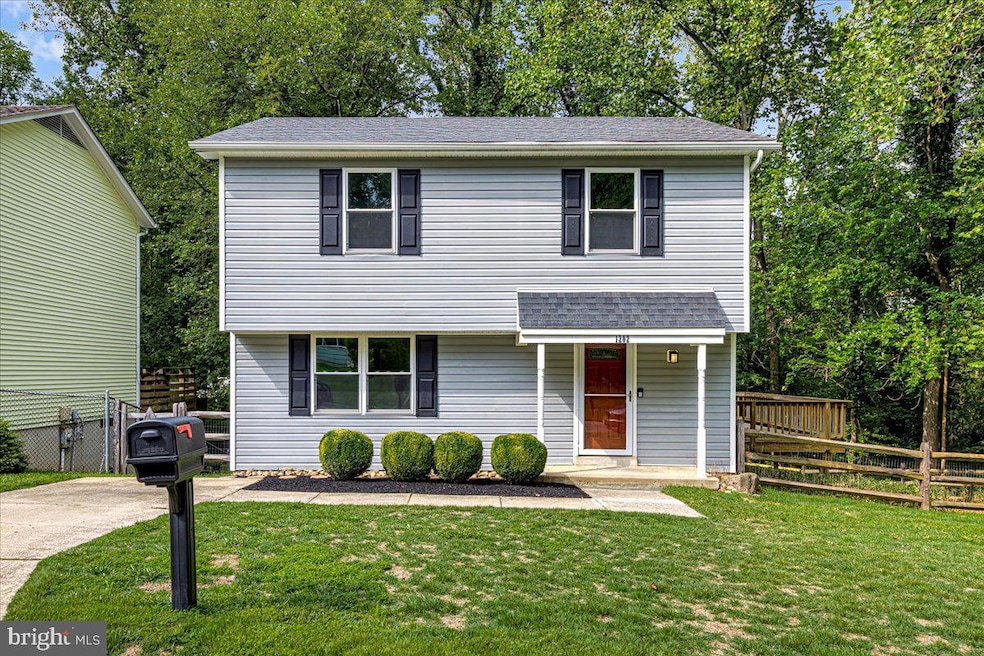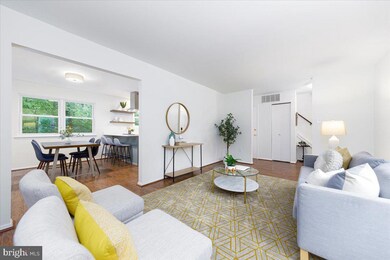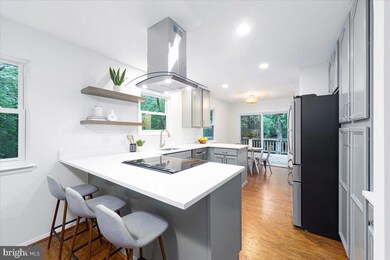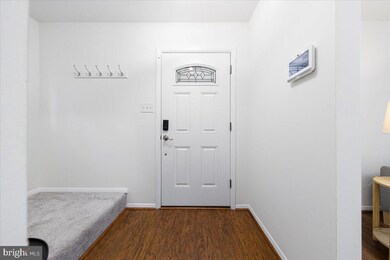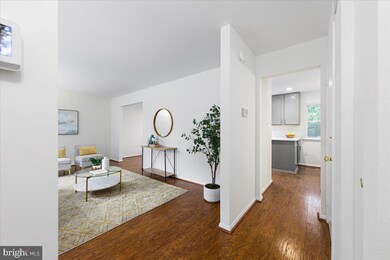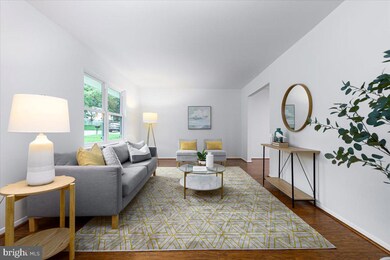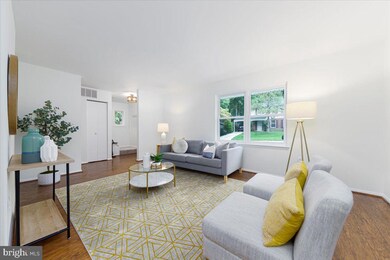
1202 Rosemere Ave Silver Spring, MD 20904
Highlights
- View of Trees or Woods
- Colonial Architecture
- Stream or River on Lot
- Springbrook High School Rated A-
- Deck
- Traditional Floor Plan
About This Home
As of October 2024Welcome to 1202 Rosemere Avenue, a hidden gem at the end of a tranquil dead-end street in Silver Spring. This enchanting 4-bedroom, 2-full bath, and 2-half bath home is a serene retreat that combines comfort and charm. Imagine starting each day in a sunlit bedroom with peaceful views of the creek that meanders just beyond your backyard.
As you step inside, you're greeted by a spacious living room, an inviting space designed for both relaxation and gatherings. The heart of the home is the beautifully updated kitchen, where freshly painted cabinets, gleaming quartz countertops, and sleek stainless-steel appliances create a modern yet warm ambiance. The cozy eating nook is perfect for savoring your morning coffee or enjoying casual family meals. This area seamlessly flows into the formal dining room, an elegant space ideal for hosting special occasions and dinner parties, allowing you to engage with guests while you entertain.
Upstairs, the primary suite offers a peaceful retreat with its own en-suite powder room and two spacious closets. Three additional bedrooms and a hall bath complete the upper level, which also boasts brand-new, plush carpeting for added comfort.
The finished basement extends your living space, offering a versatile area that could serve as a home office, gym, or recreational room. Outside, the expansive wrap-around deck beckons you to enjoy outdoor gatherings or simply unwind while soaking in the natural beauty that envelops the home. The south-facing orientation ensures the front yard bathes in sunlight, making it a true gardener’s paradise.
Practical features include a private driveway and ample street parking, while the level front yard and large backyard offer endless possibilities for gardening enthusiasts. Nestled in the Hollywood Park neighborhood, this home ensures easy commutes with proximity to the Wheaton-Glenmont Metro Station and several bus lines, and quick access to Route 29, Route 200, I-95, and I-495.
You'll be conveniently close to grocery stores, shopping, and dining at Orchard Center Mall, Westech Corner Shopping Mall, and the soon-to-be-completed White Oak Town Center. For nature lovers, the Paint Branch Trail and MLK Recreational Park are just a short walk away.
Don’t miss the chance to make this enchanting retreat your own!
Home Details
Home Type
- Single Family
Est. Annual Taxes
- $4,654
Year Built
- Built in 1978
Lot Details
- 8,110 Sq Ft Lot
- Back Yard Fenced
- Backs to Trees or Woods
- Property is in excellent condition
- Property is zoned R90
Home Design
- Colonial Architecture
- Architectural Shingle Roof
- Vinyl Siding
- Concrete Perimeter Foundation
Interior Spaces
- Property has 2 Levels
- Traditional Floor Plan
- Double Pane Windows
- Living Room
- Combination Kitchen and Dining Room
- Game Room
- Views of Woods
- Finished Basement
- Laundry in Basement
Kitchen
- Eat-In Kitchen
- Electric Oven or Range
- Built-In Range
- Stove
- Range Hood
- Freezer
- Dishwasher
- Stainless Steel Appliances
- Disposal
Flooring
- Carpet
- Laminate
- Tile or Brick
Bedrooms and Bathrooms
- 4 Bedrooms
- En-Suite Primary Bedroom
- En-Suite Bathroom
Laundry
- Laundry Room
- Dryer
- Washer
Home Security
- Storm Doors
- Carbon Monoxide Detectors
- Fire and Smoke Detector
Parking
- 2 Parking Spaces
- 1 Driveway Space
- On-Street Parking
Outdoor Features
- Stream or River on Lot
- Deck
Location
- Suburban Location
Schools
- Cannon Road Elementary School
- Francis Scott Key Middle School
- Springbrook High School
Utilities
- Air Source Heat Pump
- Vented Exhaust Fan
- Electric Water Heater
- Cable TV Available
Community Details
- No Home Owners Association
- Hollywood Park Subdivision
Listing and Financial Details
- Tax Lot P2
- Assessor Parcel Number 160501886494
Map
Home Values in the Area
Average Home Value in this Area
Property History
| Date | Event | Price | Change | Sq Ft Price |
|---|---|---|---|---|
| 10/01/2024 10/01/24 | Sold | $579,000 | +5.3% | $335 / Sq Ft |
| 09/11/2024 09/11/24 | Pending | -- | -- | -- |
| 09/05/2024 09/05/24 | For Sale | $550,000 | -- | $318 / Sq Ft |
Tax History
| Year | Tax Paid | Tax Assessment Tax Assessment Total Assessment is a certain percentage of the fair market value that is determined by local assessors to be the total taxable value of land and additions on the property. | Land | Improvement |
|---|---|---|---|---|
| 2024 | $4,654 | $359,467 | $0 | $0 |
| 2023 | $3,705 | $338,700 | $214,500 | $124,200 |
| 2022 | $2,690 | $333,800 | $0 | $0 |
| 2021 | $3,333 | $328,900 | $0 | $0 |
| 2020 | $3,248 | $324,000 | $214,500 | $109,500 |
| 2019 | $4,185 | $314,100 | $0 | $0 |
| 2018 | $2,985 | $304,200 | $0 | $0 |
| 2017 | $2,874 | $294,300 | $0 | $0 |
| 2016 | -- | $283,367 | $0 | $0 |
| 2015 | $3,267 | $272,433 | $0 | $0 |
| 2014 | $3,267 | $261,500 | $0 | $0 |
Mortgage History
| Date | Status | Loan Amount | Loan Type |
|---|---|---|---|
| Open | $568,512 | FHA | |
| Previous Owner | $332,500 | New Conventional | |
| Previous Owner | $70,041 | Credit Line Revolving | |
| Previous Owner | $349,600 | Stand Alone Second | |
| Previous Owner | $372,000 | Stand Alone Refi Refinance Of Original Loan | |
| Previous Owner | $145,000 | Stand Alone Second | |
| Previous Owner | $140,000 | Stand Alone Refi Refinance Of Original Loan | |
| Previous Owner | $163,200 | No Value Available |
Deed History
| Date | Type | Sale Price | Title Company |
|---|---|---|---|
| Deed | $579,000 | Titan Title | |
| Interfamily Deed Transfer | -- | Lsi Title Agency | |
| Deed | $297,000 | -- | |
| Deed | -- | -- | |
| Deed | $160,000 | -- |
Similar Homes in Silver Spring, MD
Source: Bright MLS
MLS Number: MDMC2145780
APN: 05-01886494
- 1325 Chilton Dr
- 12802 Broadmore Rd
- 708 Hollywood Ave
- 1004 Downs Dr
- 803 Johnson Ave
- 12805 Poplar St
- 707 Hollywood Ave
- 700 Hollywood Ave
- 1113 Brantford Ave
- 907 Brantford Ave
- 605 Rosemere Ave
- 1319 Smith Village Rd
- 703 Brantford Ave
- 13137 Broadmore Rd
- 13121 Broadmore Rd
- 1021 E Randolph Rd
- 1415 Smith Village Rd
- 1802 Tufa Terrace
- 713 Anderson St
- 1105 Gresham Rd
