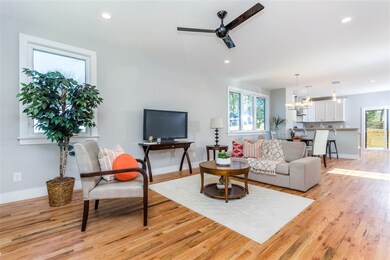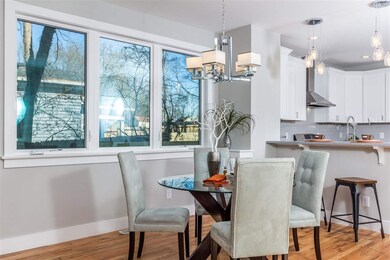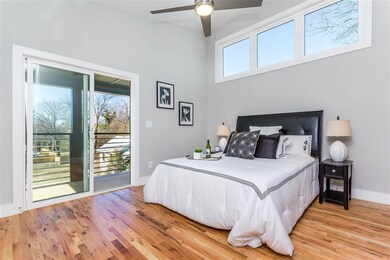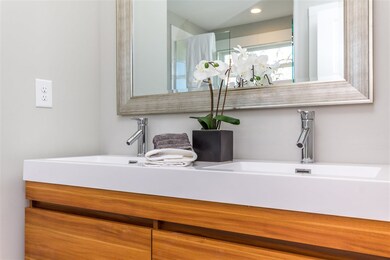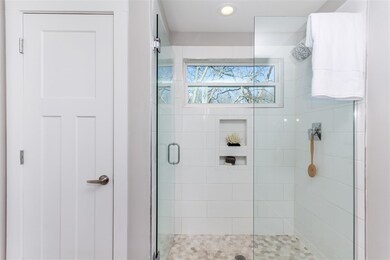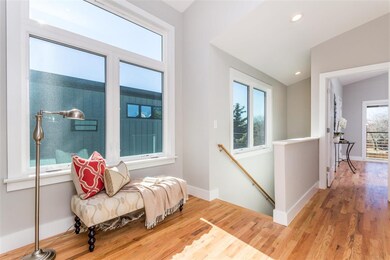
1202 S Bloodworth St Raleigh, NC 27601
South Park NeighborhoodHighlights
- New Construction
- Deck
- Wood Flooring
- Fuller Elementary Rated A-
- Contemporary Architecture
- 2-minute walk to Bragg Street Park
About This Home
As of November 2024Cutting-edge design coupled with can't-miss connectivity. 1202 S. Bloodworth is a touch of modern, woven carefully into the classic fabric that is Historic South Park. Clean lines blend beautifully with light-filled spaces, in this fun & functional floor plan. Designer touches top off quality construction, poised to be enjoyed. New residential & retail projects are in the works, steps from your front door & oh-so-close to Downtown hot spots. Act now to make your selections, make your mark & make it yours.
Co-Listed By
Heather Mansfield
Compass -- Raleigh License #266210
Home Details
Home Type
- Single Family
Est. Annual Taxes
- $4,711
Year Built
- Built in 2021 | New Construction
Lot Details
- 2,614 Sq Ft Lot
- Lot Dimensions are 30x90x30x90
- Landscaped
Parking
- Private Driveway
Home Design
- Contemporary Architecture
- Traditional Architecture
- Modernist Architecture
- Frame Construction
- Board and Batten Siding
- Low Volatile Organic Compounds (VOC) Products or Finishes
Interior Spaces
- 1,523 Sq Ft Home
- 2-Story Property
- Smooth Ceilings
- High Ceiling
- Ceiling Fan
- Combination Dining and Living Room
- Crawl Space
- Pull Down Stairs to Attic
- Fire and Smoke Detector
Kitchen
- Self-Cleaning Oven
- Gas Range
- Microwave
- Dishwasher
- ENERGY STAR Qualified Appliances
- Granite Countertops
Flooring
- Wood
- Tile
Bedrooms and Bathrooms
- 3 Bedrooms
- Walk-In Closet
- Bathtub with Shower
- Shower Only
- Walk-in Shower
Laundry
- Laundry on upper level
- Electric Dryer Hookup
Eco-Friendly Details
- Energy-Efficient Lighting
- Energy-Efficient Thermostat
- No or Low VOC Paint or Finish
Outdoor Features
- Deck
- Covered patio or porch
- Rain Gutters
Schools
- Laurel Park Elementary School
- Salem Middle School
- Broughton High School
Utilities
- Forced Air Heating and Cooling System
- Heating System Uses Natural Gas
- Tankless Water Heater
Community Details
- No Home Owners Association
- Association fees include unknown
- Built by Dukes Properties & Construction, LLC
- South Park Subdivision
Map
Home Values in the Area
Average Home Value in this Area
Property History
| Date | Event | Price | Change | Sq Ft Price |
|---|---|---|---|---|
| 04/24/2025 04/24/25 | For Sale | $599,900 | +3.4% | $379 / Sq Ft |
| 11/15/2024 11/15/24 | Sold | $580,000 | -1.5% | $361 / Sq Ft |
| 10/15/2024 10/15/24 | Pending | -- | -- | -- |
| 10/04/2024 10/04/24 | For Sale | $589,000 | +33.3% | $366 / Sq Ft |
| 12/15/2023 12/15/23 | Off Market | $442,000 | -- | -- |
| 11/19/2021 11/19/21 | Sold | $442,000 | +0.5% | $290 / Sq Ft |
| 06/18/2021 06/18/21 | Pending | -- | -- | -- |
| 06/18/2021 06/18/21 | For Sale | $440,000 | -- | $289 / Sq Ft |
Tax History
| Year | Tax Paid | Tax Assessment Tax Assessment Total Assessment is a certain percentage of the fair market value that is determined by local assessors to be the total taxable value of land and additions on the property. | Land | Improvement |
|---|---|---|---|---|
| 2024 | $4,711 | $540,151 | $210,000 | $330,151 |
| 2023 | $3,885 | $354,571 | $105,000 | $249,571 |
| 2022 | $3,610 | $354,571 | $105,000 | $249,571 |
| 2021 | $1,095 | $110,503 | $105,000 | $5,503 |
| 2020 | $1,076 | $110,503 | $105,000 | $5,503 |
| 2019 | $405 | $33,246 | $17,500 | $15,746 |
| 2018 | $383 | $33,246 | $17,500 | $15,746 |
| 2017 | $366 | $33,246 | $17,500 | $15,746 |
| 2016 | $359 | $33,246 | $17,500 | $15,746 |
| 2015 | -- | $41,979 | $24,000 | $17,979 |
| 2014 | $200 | $41,979 | $24,000 | $17,979 |
Mortgage History
| Date | Status | Loan Amount | Loan Type |
|---|---|---|---|
| Open | $380,000 | New Conventional | |
| Closed | $380,000 | New Conventional | |
| Previous Owner | $353,600 | New Conventional | |
| Previous Owner | $203,000 | Stand Alone Refi Refinance Of Original Loan | |
| Previous Owner | $20,000 | Seller Take Back |
Deed History
| Date | Type | Sale Price | Title Company |
|---|---|---|---|
| Warranty Deed | $580,000 | Allied Title | |
| Warranty Deed | $580,000 | Allied Title | |
| Warranty Deed | $442,000 | None Listed On Document | |
| Warranty Deed | $80,000 | None Available | |
| Interfamily Deed Transfer | -- | None Available | |
| Warranty Deed | $25,000 | None Available | |
| Warranty Deed | $25,000 | -- |
About the Listing Agent

Chappell has been one of the leading independent real estate firms in the Triangle. Led by top Triangle real estate broker and developer Johnny Chappell, the team has become closely associated with contemporary, new-construction development, and represents hundreds of buyers and sellers throughout the region. This expert team notably launched and represented multiple award-winning properties throughout the Triangle – including the Clark Townhomes in The Village District and West + Lenoir in
Johnny's Other Listings
Source: Doorify MLS
MLS Number: 2390692
APN: 1703.16-83-5703-000
- 1226 Coach Station Alley Unit 101
- 1230 Coach Station Alley Unit 101
- 1222 Coach Station Alley Unit 101
- 1234 Coach Station Alley Unit 101
- 1234 Coach Station Alley Unit 201
- 1218 Coach Station Alley Unit 201
- 1218 Coach Station Alley Unit 101
- 504 Branch St
- 1208 Garner Rd
- 1255 Shaw View Alley Unit 201
- 1259 Shaw View Alley Unit 201
- 1247 Shaw View Alley Unit 101
- 1259 Shaw View Alley Unit 101
- 1220 Garner Rd
- 1233 S Blount St Unit 101
- 1237 S Blount St Unit 201
- 1241 S Blount St Unit 201
- 1241 S Blount St Unit 101
- 1245 S Blount St Unit 201
- 1245 S Blount St Unit 101

