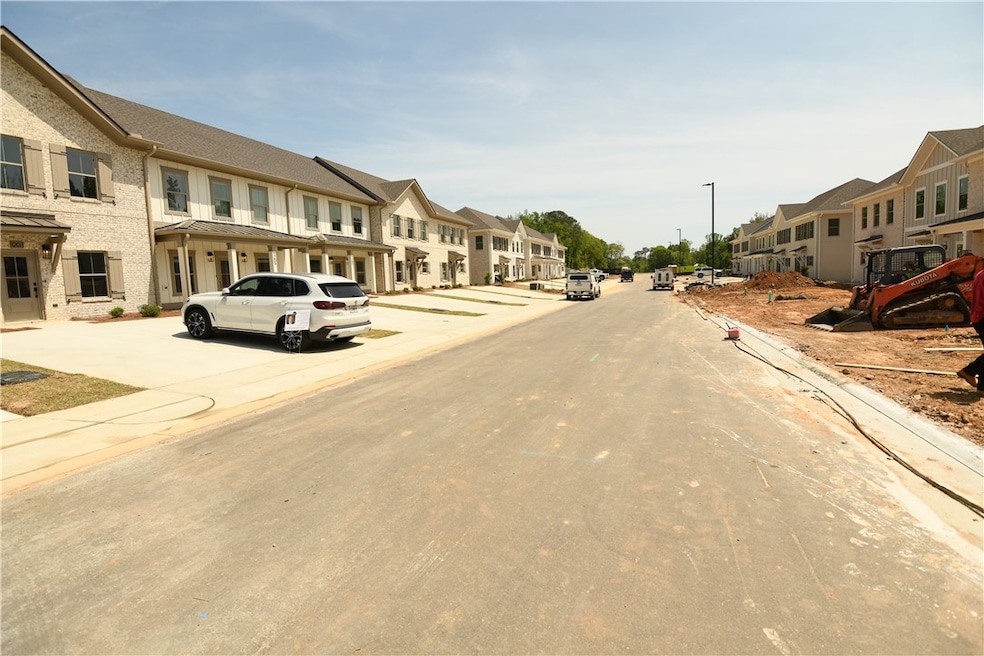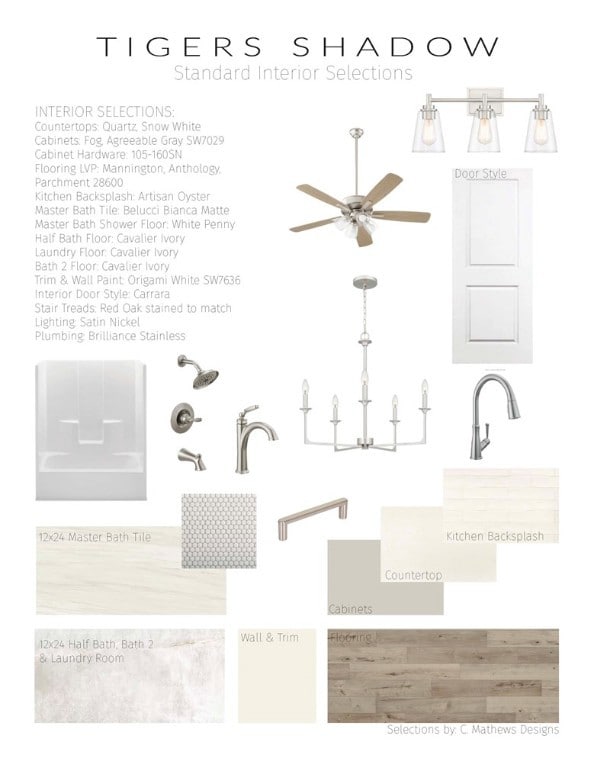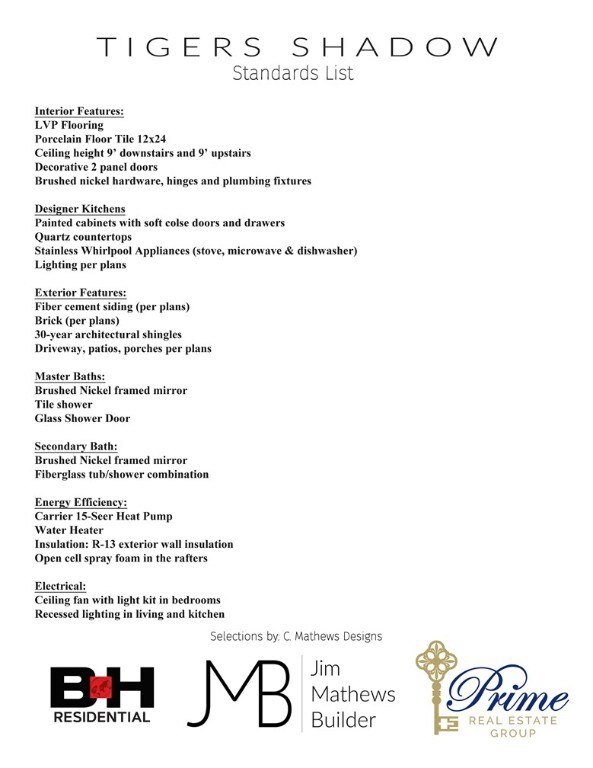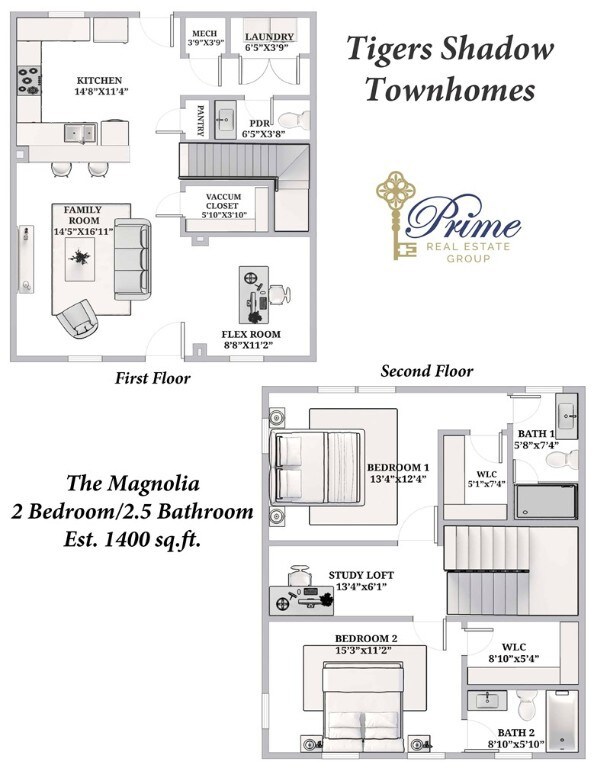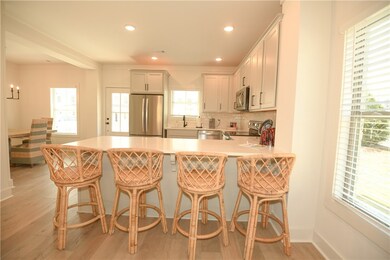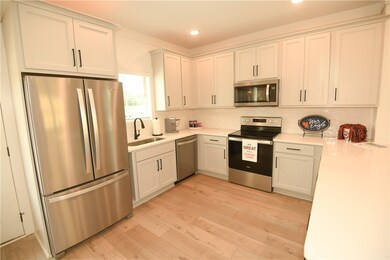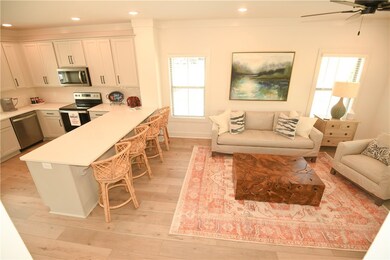
1202 Tigers Tail Trail Auburn, AL 36832
Highlights
- Under Construction
- Combination Kitchen and Living
- Brick Veneer
- Engineered Wood Flooring
- Front Porch
- Central Air
About This Home
As of May 2024Introducing a brand-new construction townhome community ideally located near Auburn University's bustling campus. The Magnolia floor plan is a contemporary two-bedroom, two-and-a-half-bathroom townhome with perfect blend of modern living and academic convenience. A spacious and inviting open-concept layout with high-quality finishes and abundant natural light. The well-appointed kitchen features sleek appliances, and stylish cabinetry, making it an ideal space for preparing meals or entertaining guests. Upstairs, you'll find two well-proportioned bedrooms providing comfort and privacy for residents and guests. Tiger Transit service ensures a hassle-free commute to Auburn University's campus. Whether you're a student, faculty member, or simply an enthusiast of the university's vibrant atmosphere, this convenient access simplifies daily life. Dedicated parking. This townhome near Auburn University offers a perfect blend of modern living, accessibility, and a thriving campus environment.
Townhouse Details
Home Type
- Townhome
Year Built
- Built in 2024 | Under Construction
Lot Details
- 1,307 Sq Ft Lot
- Property fronts a private road
Home Design
- Brick Veneer
- Slab Foundation
- Clapboard
Interior Spaces
- 1,400 Sq Ft Home
- 2-Story Property
- Ceiling Fan
- Combination Kitchen and Living
- Washer and Dryer Hookup
Kitchen
- Electric Cooktop
- Microwave
Flooring
- Engineered Wood
- Tile
Bedrooms and Bathrooms
- 2 Bedrooms
Outdoor Features
- Front Porch
Schools
- Richland/Creekside Elementary And Middle School
Utilities
- Central Air
- Heating Available
- Underground Utilities
Community Details
- Property has a Home Owners Association
- Built by Mathews Development Company, LLC
- Tigers Shadow Townhomes Subdivision
Map
Home Values in the Area
Average Home Value in this Area
Property History
| Date | Event | Price | Change | Sq Ft Price |
|---|---|---|---|---|
| 05/24/2024 05/24/24 | Sold | $299,384 | 0.0% | $214 / Sq Ft |
| 04/23/2024 04/23/24 | Pending | -- | -- | -- |
| 04/17/2024 04/17/24 | Price Changed | $299,384 | -0.2% | $214 / Sq Ft |
| 04/17/2024 04/17/24 | For Sale | $299,884 | -- | $214 / Sq Ft |
Similar Homes in Auburn, AL
Source: Lee County Association of REALTORS®
MLS Number: 169661
- 1269 Tigers Tail Trail
- 1262 Tigers Tail Trail
- 1264 Tigers Tail Trail
- 1270 Tigers Tail Trail
- 1239 Tigers Tail Trail
- 1245 Tigers Tail Trail
- 1249 Tigers Tail Trail
- 1251 Tigers Tail Trail
- 1253 Tigers Tail Trail
- 1255 Tigers Tail Trail
- 1256 Tigers Tail Trail
- 311 Tundra Swann Ln
- 309 Tundra Swann Ln
- 307 Tundra Swann Ln
- 305 Tundra Swann Ln
- 1957 Wire Rd Unit 24
- 207 Black Swann Rd
- 211 Black Swann Rd
- 219 Black Swann Rd
- 1825 Wire Rd Unit 15
