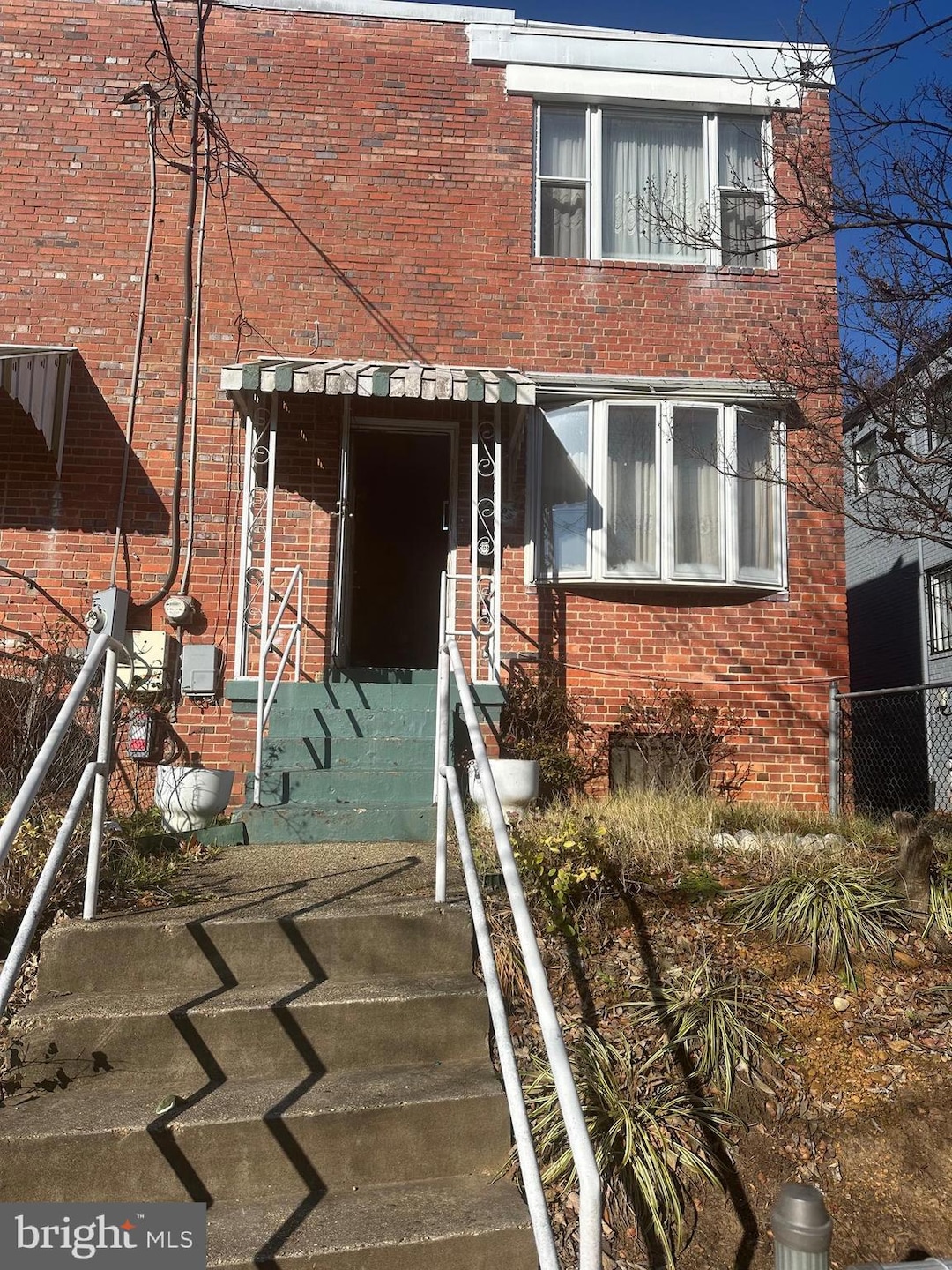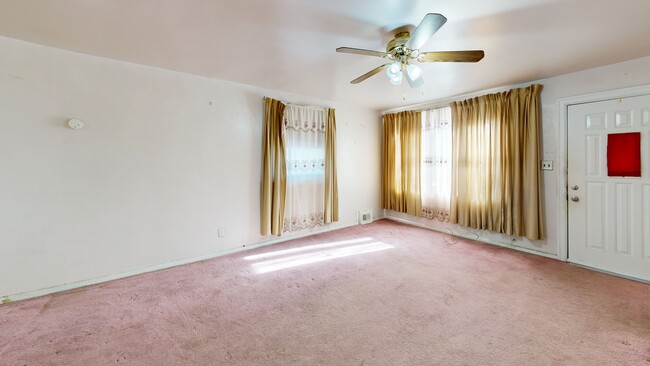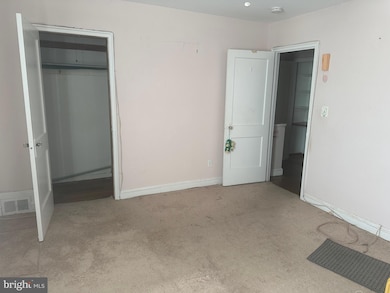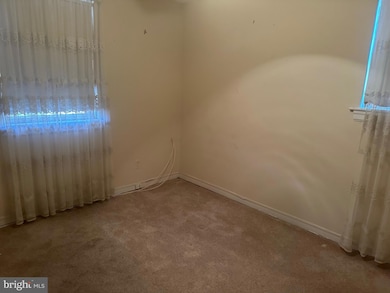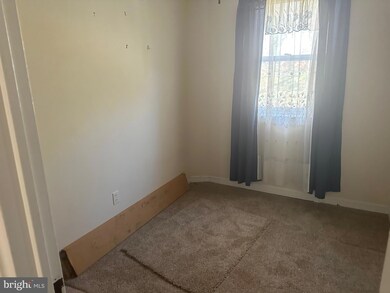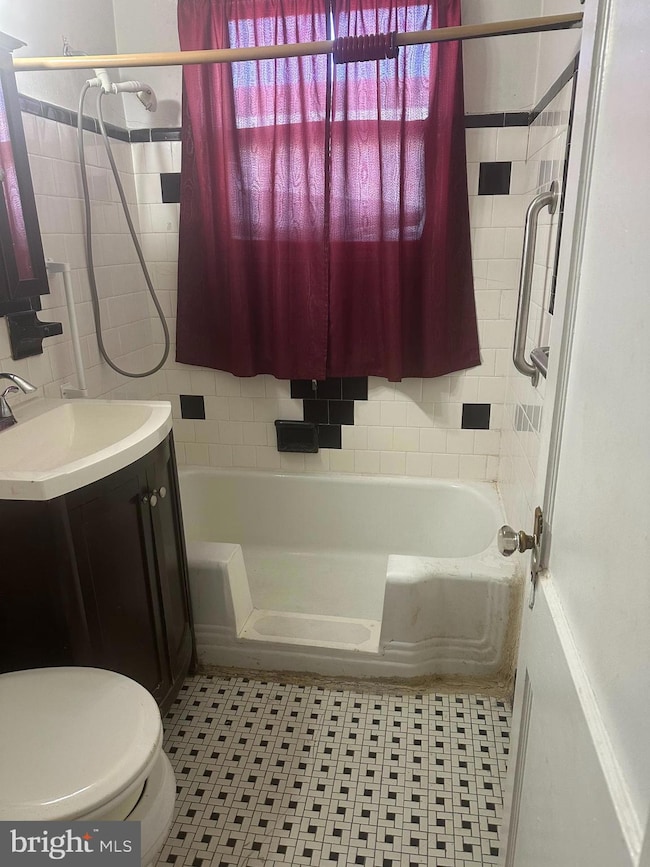
1202 Trenton Place SE Washington, DC 20032
Shipley Terrace NeighborhoodHighlights
- Traditional Floor Plan
- Solid Hardwood Flooring
- No HOA
- Traditional Architecture
- Space For Rooms
- Central Heating and Cooling System
About This Home
As of March 2025Charming 3-Bedroom Home in Shipley Terrace – Perfect for Investors or First-Time Homebuyers!
Welcome to 1202 Trenton Pl. SE, a well-maintained estate sale property in the heart of Shipley Terrace, Washington, DC. This inviting home offers three spacious bedrooms, two full bathrooms, and is ready for its next chapter. Lovingly cared for by a single owner, this property is being sold as is—ideal for investors or buyers looking to add their own personal touch with cosmetic updates. Highlights include a large backyard, perfect for entertaining, gardening, or relaxing in the fresh air. With motivated sellers and a prime location in an established DC neighborhood, this home is an exceptional opportunity to build value and create lasting memories. Don’t miss your chance to see all this property has to offer!
Townhouse Details
Home Type
- Townhome
Est. Annual Taxes
- $2,353
Year Built
- Built in 1948
Lot Details
- 2,876 Sq Ft Lot
- Property is Fully Fenced
- Property is in average condition
Home Design
- Semi-Detached or Twin Home
- Traditional Architecture
- Brick Exterior Construction
- Permanent Foundation
- Asphalt Roof
Interior Spaces
- Property has 3 Levels
- Traditional Floor Plan
Flooring
- Solid Hardwood
- Carpet
Bedrooms and Bathrooms
- 3 Main Level Bedrooms
Partially Finished Basement
- Space For Rooms
- Laundry in Basement
Parking
- 1 Parking Space
- 1 Driveway Space
- Shared Driveway
Utilities
- Central Heating and Cooling System
- Hot Water Heating System
- Natural Gas Water Heater
Community Details
- No Home Owners Association
- Congress Heights Subdivision
Listing and Financial Details
- Tax Lot 47
- Assessor Parcel Number 5936//0047
Map
Home Values in the Area
Average Home Value in this Area
Property History
| Date | Event | Price | Change | Sq Ft Price |
|---|---|---|---|---|
| 03/28/2025 03/28/25 | Sold | $340,000 | -17.1% | $235 / Sq Ft |
| 01/10/2025 01/10/25 | Price Changed | $410,000 | +24.2% | $284 / Sq Ft |
| 12/13/2024 12/13/24 | Pending | -- | -- | -- |
| 12/02/2024 12/02/24 | For Sale | $330,000 | 0.0% | $228 / Sq Ft |
| 11/16/2024 11/16/24 | Off Market | $330,000 | -- | -- |
| 11/15/2024 11/15/24 | For Sale | $330,000 | -- | $228 / Sq Ft |
Tax History
| Year | Tax Paid | Tax Assessment Tax Assessment Total Assessment is a certain percentage of the fair market value that is determined by local assessors to be the total taxable value of land and additions on the property. | Land | Improvement |
|---|---|---|---|---|
| 2024 | $2,356 | $277,140 | $143,570 | $133,570 |
| 2023 | $2,286 | $268,930 | $139,490 | $129,440 |
| 2022 | $2,087 | $245,580 | $134,140 | $111,440 |
| 2021 | $528 | $236,790 | $130,770 | $106,020 |
| 2020 | $506 | $224,900 | $124,760 | $100,140 |
| 2019 | $485 | $216,570 | $121,630 | $94,940 |
| 2018 | $468 | $206,040 | $0 | $0 |
| 2017 | $429 | $202,700 | $0 | $0 |
| 2016 | $393 | $173,480 | $0 | $0 |
| 2015 | $358 | $155,730 | $0 | $0 |
| 2014 | $331 | $148,050 | $0 | $0 |
About the Listing Agent

Paul is a real estate agent with G&G Group LLC in Washington, DC, and the nearby DMV area, providing homebuyers and sellers with professional, responsive and attentive real estate services. Want an agent who will really listen to what you want in a home? Need an agent who knows how to effectively market your home, so it sells? Give us a call! He is eager to help and would love to talk to you.
Paul's Other Listings
Source: Bright MLS
MLS Number: DCDC2167906
APN: 5936-0047
- 1137 Trenton Place SE
- 1101 Trenton Place SE
- 1009 Congress St SE
- 1230 Congress St SE
- 1310 Congress St SE Unit 301
- 1110 Savannah St SE Unit 24
- 1112 Savannah St SE Unit B-1
- 1112 Savannah St SE Unit 23
- 1112 Savannah St SE Unit 31
- 171 Mississippi Ave SE
- 1229 Savannah Place SE
- 766 Congress St SE
- 1025 Sycamore Dr SE
- 741 Congress St SE
- 3316 Oxon Run Rd SE
- 919 Blakney Ln SE
- 1100 Varney St SE
- 3210 8th St SE Unit 9
- 3210 8th St SE Unit 1
- 906 Blakney Ln SE
