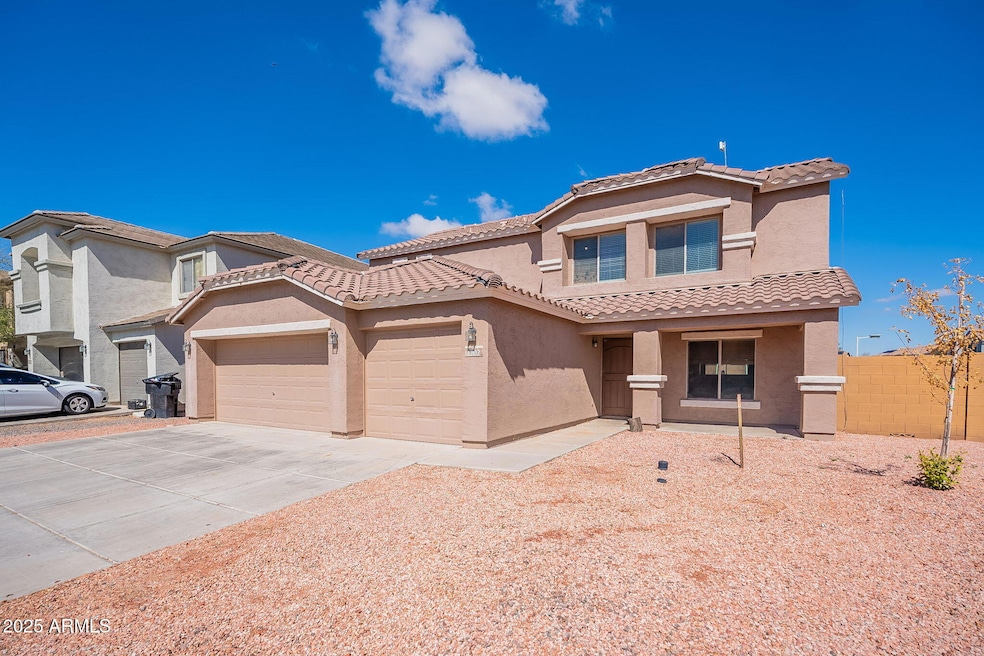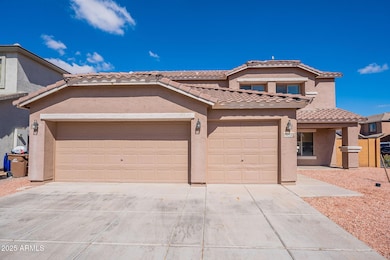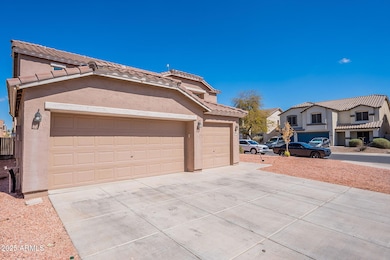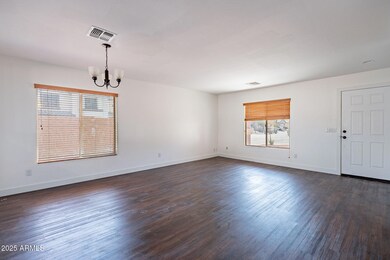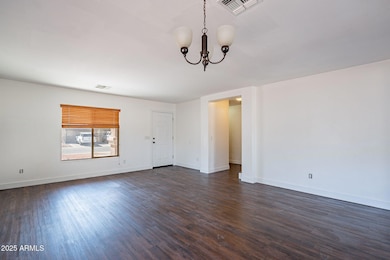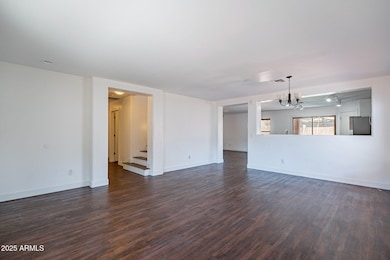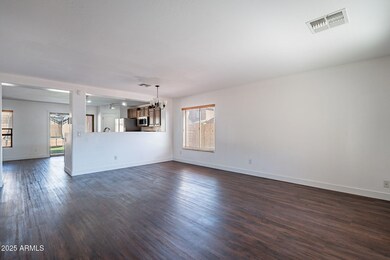
1202 W Central Ave Coolidge, AZ 85128
Estimated payment $2,681/month
Highlights
- Mountain View
- Private Yard
- 3 Car Detached Garage
- Main Floor Primary Bedroom
- Tennis Courts
- Eat-In Kitchen
About This Home
One of a kind house of over 3200 sg ft featuring 6 bedrooms, 3.5 baths, on a corner lot. Down stairs has a large living room, and a large family room that all flow around the kitchen area. The down stairs has a bedroom with in suite bath, as well as a ½ guest bath. Upstairs has five additional bedrooms, two baths, and a large loft. The Kitchen cabinets have all been refinished, as well as the banister on the stairs and around the top of the stairs. All new stainless steel Samsung Kitchen appliances 2 AC units were installed 4.2021, interior is freshly painted, the exterior was painted in 2021. Three car garage with new garage door opener. Large back yard with a new Gazebo, and a Trampoline if the buyer would like to have it.
Home Details
Home Type
- Single Family
Est. Annual Taxes
- $1,565
Year Built
- Built in 2005
Lot Details
- 6,464 Sq Ft Lot
- Private Streets
- Desert faces the back of the property
- Block Wall Fence
- Front and Back Yard Sprinklers
- Sprinklers on Timer
- Private Yard
- Grass Covered Lot
HOA Fees
- $40 Monthly HOA Fees
Parking
- 3 Car Detached Garage
- Common or Shared Parking
- Unassigned Parking
Home Design
- Wood Frame Construction
- Tile Roof
- Stucco
Interior Spaces
- 3,241 Sq Ft Home
- 2-Story Property
- Ceiling height of 9 feet or more
- Ceiling Fan
- Double Pane Windows
- Mountain Views
- Security System Owned
Kitchen
- Eat-In Kitchen
- Breakfast Bar
- Built-In Microwave
- Kitchen Island
- Laminate Countertops
Flooring
- Carpet
- Concrete
- Tile
Bedrooms and Bathrooms
- 6 Bedrooms
- Primary Bedroom on Main
- Primary Bathroom is a Full Bathroom
- 4 Bathrooms
- Dual Vanity Sinks in Primary Bathroom
- Bidet
- Bathtub With Separate Shower Stall
Schools
- Heartland Ranch Elementary School
- Coolidge Jr. High Middle School
- Coolidge High School
Utilities
- Cooling System Updated in 2021
- Ducts Professionally Air-Sealed
- Heating Available
- High Speed Internet
Additional Features
- ENERGY STAR Qualified Equipment for Heating
- Playground
Listing and Financial Details
- Tax Lot 217
- Assessor Parcel Number 204-38-417
Community Details
Overview
- Association fees include ground maintenance
- Snow Properties Association, Phone Number (480) 635-1133
- Built by Pulte
- Replat Of Carter Ranch Subdivision
Recreation
- Tennis Courts
- Sport Court
- Community Playground
Map
Home Values in the Area
Average Home Value in this Area
Tax History
| Year | Tax Paid | Tax Assessment Tax Assessment Total Assessment is a certain percentage of the fair market value that is determined by local assessors to be the total taxable value of land and additions on the property. | Land | Improvement |
|---|---|---|---|---|
| 2025 | $1,509 | $30,216 | -- | -- |
| 2024 | $1,483 | $31,499 | -- | -- |
| 2023 | $1,565 | $26,662 | $0 | $0 |
| 2022 | $1,483 | $18,493 | $980 | $17,513 |
| 2021 | $1,437 | $17,404 | $0 | $0 |
| 2020 | $1,411 | $16,389 | $0 | $0 |
| 2019 | $1,250 | $15,398 | $0 | $0 |
| 2018 | $1,182 | $12,864 | $0 | $0 |
| 2017 | $1,146 | $13,029 | $0 | $0 |
| 2016 | $1,076 | $12,760 | $725 | $12,035 |
| 2014 | -- | $8,188 | $500 | $7,688 |
Property History
| Date | Event | Price | Change | Sq Ft Price |
|---|---|---|---|---|
| 03/12/2025 03/12/25 | Price Changed | $449,900 | 0.0% | $139 / Sq Ft |
| 03/09/2025 03/09/25 | For Sale | $450,000 | +18.4% | $139 / Sq Ft |
| 05/31/2022 05/31/22 | Sold | $380,000 | 0.0% | $117 / Sq Ft |
| 03/14/2022 03/14/22 | Off Market | $380,000 | -- | -- |
| 03/02/2022 03/02/22 | Pending | -- | -- | -- |
| 03/01/2022 03/01/22 | Price Changed | $389,900 | +5.4% | $120 / Sq Ft |
| 03/01/2022 03/01/22 | For Sale | $369,900 | -2.7% | $114 / Sq Ft |
| 02/16/2022 02/16/22 | Off Market | $380,000 | -- | -- |
| 02/14/2022 02/14/22 | Price Changed | $369,900 | -2.6% | $114 / Sq Ft |
| 02/12/2022 02/12/22 | Price Changed | $379,900 | -2.6% | $117 / Sq Ft |
| 02/07/2022 02/07/22 | Price Changed | $390,000 | -2.5% | $120 / Sq Ft |
| 12/22/2021 12/22/21 | For Sale | $400,000 | +159.7% | $123 / Sq Ft |
| 06/17/2016 06/17/16 | Sold | $154,000 | 0.0% | $48 / Sq Ft |
| 05/23/2016 05/23/16 | For Sale | $154,000 | 0.0% | $48 / Sq Ft |
| 05/11/2016 05/11/16 | Pending | -- | -- | -- |
| 04/27/2016 04/27/16 | For Sale | $154,000 | -- | $48 / Sq Ft |
Deed History
| Date | Type | Sale Price | Title Company |
|---|---|---|---|
| Interfamily Deed Transfer | -- | None Available | |
| Warranty Deed | $154,000 | American Title Service Agenc | |
| Warranty Deed | -- | American Title Services | |
| Interfamily Deed Transfer | -- | National Title Network | |
| Special Warranty Deed | $130,000 | Great Amer Title Agency Inc | |
| Trustee Deed | $128,000 | None Available | |
| Interfamily Deed Transfer | -- | Security Title Agency Inc | |
| Warranty Deed | $295,000 | Security Title Agency Inc | |
| Interfamily Deed Transfer | -- | Sun Title Agency Co | |
| Corporate Deed | $223,018 | Sun Title Agency Co |
Mortgage History
| Date | Status | Loan Amount | Loan Type |
|---|---|---|---|
| Open | $150,000 | New Conventional | |
| Closed | $151,210 | FHA | |
| Previous Owner | $147,579 | VA | |
| Previous Owner | $141,744 | VA | |
| Previous Owner | $132,795 | VA | |
| Previous Owner | $236,000 | Fannie Mae Freddie Mac | |
| Previous Owner | $178,400 | Fannie Mae Freddie Mac |
Similar Homes in the area
Source: Arizona Regional Multiple Listing Service (ARMLS)
MLS Number: 6832715
APN: 204-38-417
- 1207 W Ocotillo St
- 1219 W Ocotillo St
- 1206 W Pinkley Ave
- 1214 W Harding Ave
- 505 S 12th St
- 436 N 10th Place
- 1050 Kachina Dr
- 910 Prior Ave
- 972 W Kachina Dr
- 0 N Carter Ct Unit 6840357
- 957 W Lindbergh Ave
- 932 Kachina Dr
- 962 W Lindbergh Ave
- 1447 W Pima Ave
- 1442 W Pima Ave
- TBD Lot A W Lindbergh Ave
- TBD Lot C W Lindbergh Ave
- TBD Lot B W Lindbergh Ave
- 1475 W Pima Ave
- 1315 N Kennedy St
