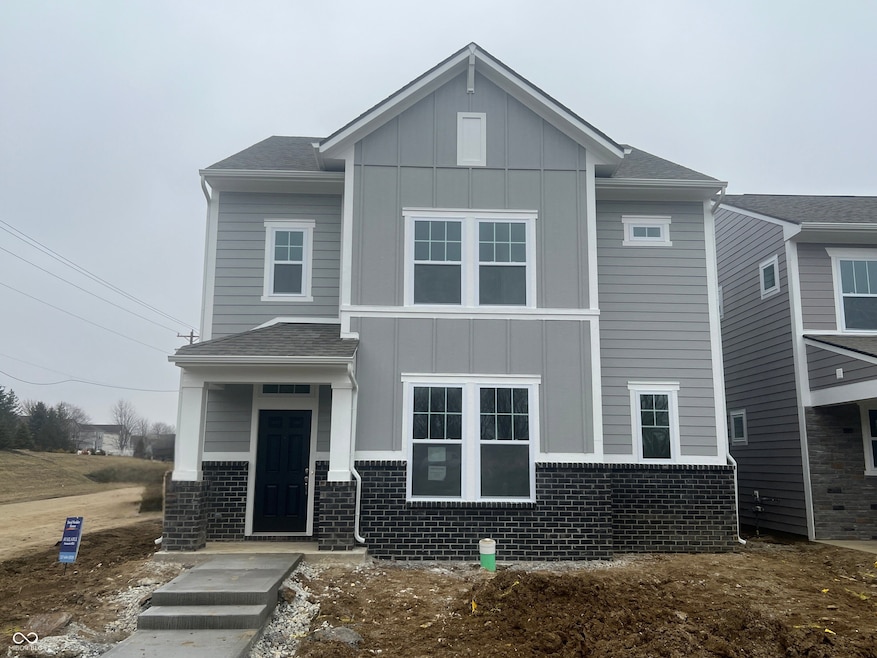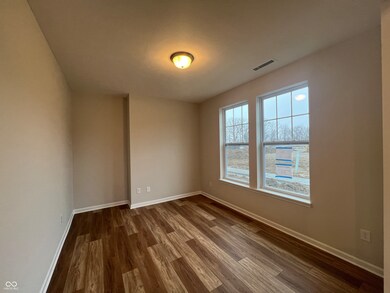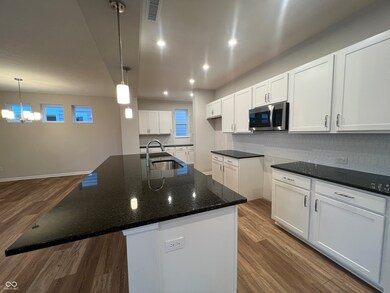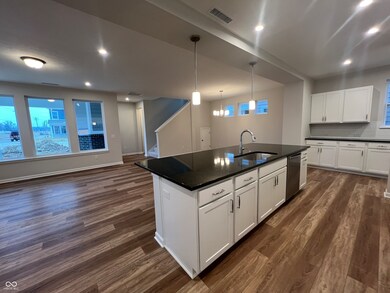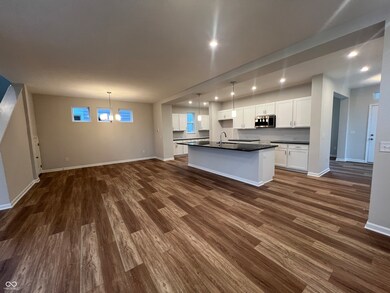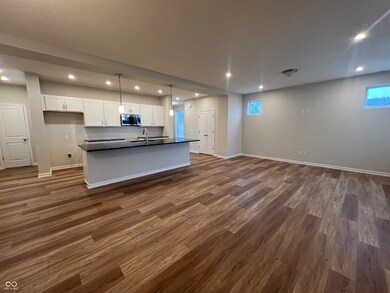
12020 Gia Ct Noblesville, IN 46060
New Britton NeighborhoodHighlights
- New Construction
- Craftsman Architecture
- Covered patio or porch
- Harrison Parkway Elementary School Rated A
- Corner Lot
- 2 Car Attached Garage
About This Home
As of March 2025Welcome to your new home in the beautiful, tree-lined community of Marilyn Woods, where nature and convenience meet. This stunning two-story David Weekley home offers 2,295 square feet of thoughtfully designed living space, perfect for families and those who love to entertain. With 9-foot ceilings throughout, this home feels spacious and airy. The second floor features a cozy family retreat, ideal for relaxation or play. The modern kitchen is the heart of the home, featuring elegant quartz countertops and plenty of room for meal prep and gatherings. The second bathroom boasts a double vanity for added convenience. In the luxurious owner's retreat, you'll enjoy a trey ceiling that adds an extra touch of sophistication, making this space a peaceful haven. Living in Marilyn Woods means you'll have access to future trails and ponds that enhance the natural beauty of the community. Don't miss your chance to own a home that combines style, comfort, and the beauty of the outdoors!
Last Agent to Sell the Property
Weekley Homes Realty Company Brokerage Email: ahuser@dwhomes.com License #RB14052286
Home Details
Home Type
- Single Family
Est. Annual Taxes
- $36
Year Built
- Built in 2024 | New Construction
Lot Details
- 3,060 Sq Ft Lot
- Corner Lot
- Landscaped with Trees
HOA Fees
- $46 Monthly HOA Fees
Parking
- 2 Car Attached Garage
- Side or Rear Entrance to Parking
- Garage Door Opener
Home Design
- Craftsman Architecture
- Brick Exterior Construction
- Slab Foundation
- Poured Concrete
- Cement Siding
Interior Spaces
- 2-Story Property
- Vinyl Clad Windows
- Window Screens
- Entrance Foyer
- Utility Room
- Laundry on upper level
- Fire and Smoke Detector
Kitchen
- Eat-In Kitchen
- Breakfast Bar
- Gas Oven
- Built-In Microwave
- Dishwasher
- Kitchen Island
- Disposal
Flooring
- Carpet
- Vinyl Plank
Bedrooms and Bathrooms
- 3 Bedrooms
- Walk-In Closet
Outdoor Features
- Covered patio or porch
Schools
- Harrison Parkway Elementary School
- Sand Creek Intermediate School
- Fishers High School
Utilities
- Heating System Uses Gas
- Programmable Thermostat
- Gas Water Heater
Community Details
- Association fees include insurance, maintenance, nature area, walking trails
- Association Phone (317) 446-7654
- Marilyn Woods Subdivision
- Property managed by Apollo Developers
- The community has rules related to covenants, conditions, and restrictions
Listing and Financial Details
- Tax Lot 26
- Assessor Parcel Number 291122010026000021
- Seller Concessions Offered
Map
Home Values in the Area
Average Home Value in this Area
Property History
| Date | Event | Price | Change | Sq Ft Price |
|---|---|---|---|---|
| 03/19/2025 03/19/25 | Sold | $411,000 | +2.7% | $185 / Sq Ft |
| 02/24/2025 02/24/25 | Pending | -- | -- | -- |
| 01/28/2025 01/28/25 | Price Changed | $400,155 | +1.2% | $180 / Sq Ft |
| 01/17/2025 01/17/25 | Price Changed | $395,505 | -2.3% | $178 / Sq Ft |
| 01/15/2025 01/15/25 | Price Changed | $404,990 | +1.3% | $183 / Sq Ft |
| 12/07/2024 12/07/24 | Price Changed | $399,990 | -1.5% | $180 / Sq Ft |
| 11/05/2024 11/05/24 | For Sale | $405,990 | -- | $183 / Sq Ft |
Similar Homes in the area
Source: MIBOR Broker Listing Cooperative®
MLS Number: 22010051
- 12015 Jeff Ct
- 12009 Jeff Ct
- 14383 Coyote Ridge Dr
- 0 Marilyn Rd
- 14243 Clapboard Dr
- 14226 Marilyn Rd
- 14223 Coyote Ridge Dr
- 14317 Banister Dr
- 14444 Black Farm Dr
- 14215 Coyote Ridge Dr
- 14247 Coyote Ridge Dr
- 14247 Coyote Ridge Dr
- 14247 Coyote Ridge Dr
- 14247 Coyote Ridge Dr
- 14247 Coyote Ridge Dr
- 14247 Coyote Ridge Dr
- 14247 Coyote Ridge Dr
- 14247 Coyote Ridge Dr
- 14247 Coyote Ridge Dr
- 14247 Coyote Ridge Dr
