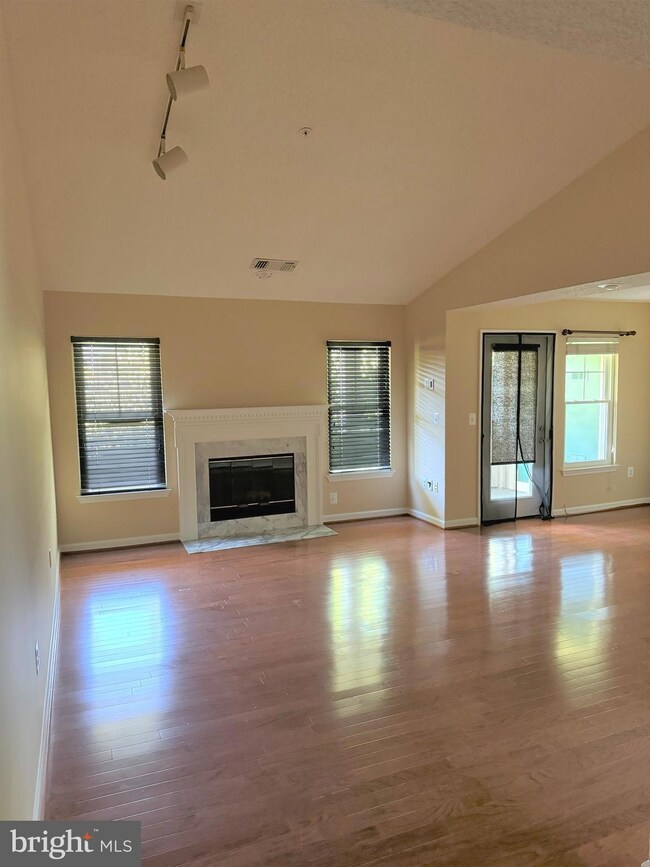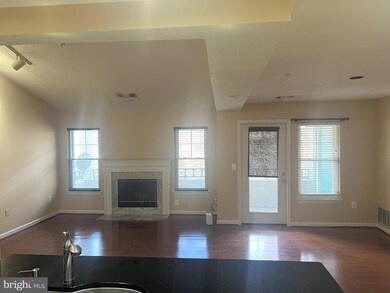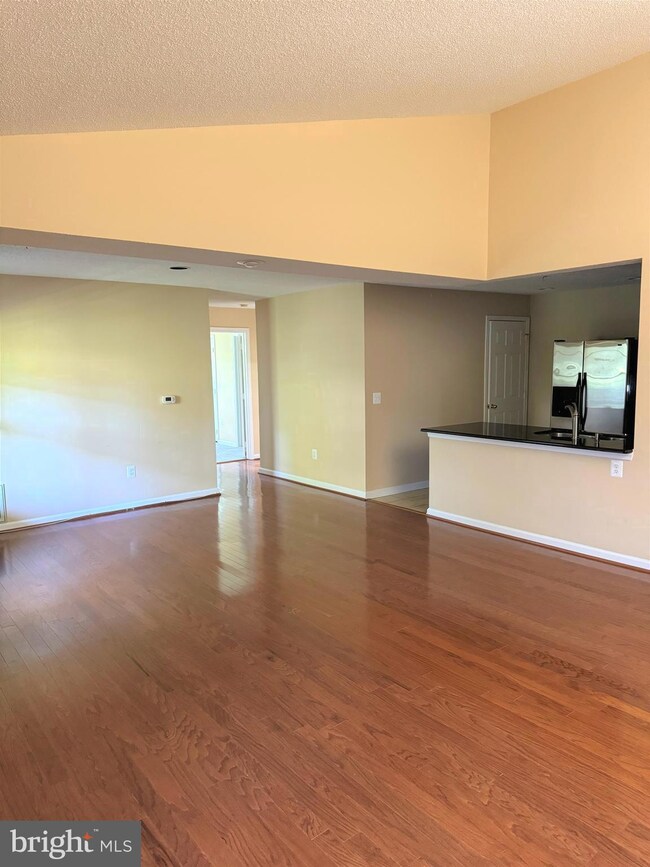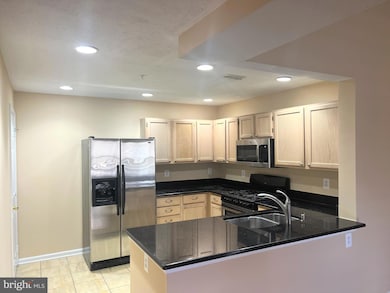
12020 Taliesin Place Unit 32 Reston, VA 20190
Reston Town Center NeighborhoodHighlights
- Fitness Center
- Penthouse
- Contemporary Architecture
- Langston Hughes Middle School Rated A-
- Open Floorplan
- 3-minute walk to Bowman Playground
About This Home
As of January 2025LOCATION! LOCATION! LOCATION! Beautiful loft like penthouse with 2 bedrooms, 2 baths just steps from Reston Town Center and so much more!! Sought after open floor plan with hardwoods throughout. Enjoy the outdoors and afternoon sun on the spacious balcony that spans the entire length of the unit. The vaulted ceiling in the living room makes the room feel bigger and brighter and the gas fireplace will make you feel warm and cozy in the winter. Plenty of room for a large dining room table or enjoy eating at the breakfast bar. Spacious kitchen with granite counters, light wood cabinets and stainless appliances. Walk down the hallway and you will see the updated full guest bath across from the 2nd bedroom. Move forward into the primary bedroom and bathroom with a walk in closet. Brand new carpet in the bedrooms and freshly painted. Across from the unit there is an extra large storage closet for your use. HVAC and water heater replaced in 2022. Reston Town Center offers a huge variety of restaurants, shopping, and year-round outdoor festivals and activities. Minutes from Wiehle-Reston Metro station, Reston Hospital, numerous walking trails and the library. The onsite amenities at Oak Park Condos include an outdoor swimming pool, hot tub, fitness center and clubhouse. The special assessment of $159.89/month will be removed December 2025.
Property Details
Home Type
- Condominium
Est. Annual Taxes
- $4,279
Year Built
- Built in 1993
Lot Details
- Property is in excellent condition
HOA Fees
- $479 Monthly HOA Fees
Home Design
- Penthouse
- Contemporary Architecture
- Stucco
Interior Spaces
- 1,082 Sq Ft Home
- Property has 1 Level
- Open Floorplan
- Vaulted Ceiling
- Recessed Lighting
- Gas Fireplace
- Window Treatments
Kitchen
- Electric Oven or Range
- Built-In Range
- Built-In Microwave
- Dishwasher
- Stainless Steel Appliances
- Disposal
Flooring
- Wood
- Carpet
- Ceramic Tile
Bedrooms and Bathrooms
- 2 Main Level Bedrooms
- Walk-In Closet
- 2 Full Bathrooms
- Bathtub with Shower
- Walk-in Shower
Laundry
- Laundry in unit
- Stacked Washer and Dryer
Parking
- Parking Lot
- Unassigned Parking
Utilities
- Forced Air Heating and Cooling System
- Vented Exhaust Fan
- Natural Gas Water Heater
Listing and Financial Details
- Assessor Parcel Number 0171 18080032
Community Details
Overview
- Association fees include exterior building maintenance, pool(s), trash, snow removal, water
- $160 Other Monthly Fees
- Low-Rise Condominium
- Oak Park Condo
- Oak Park Condo Subdivision
- Property Manager
Amenities
- Community Center
- Party Room
- Community Storage Space
Recreation
- Fitness Center
- Community Pool
Pet Policy
- Pet Size Limit
- Dogs and Cats Allowed
Map
Home Values in the Area
Average Home Value in this Area
Property History
| Date | Event | Price | Change | Sq Ft Price |
|---|---|---|---|---|
| 01/10/2025 01/10/25 | Sold | $380,000 | -5.0% | $351 / Sq Ft |
| 10/04/2024 10/04/24 | For Sale | $399,900 | -- | $370 / Sq Ft |
Tax History
| Year | Tax Paid | Tax Assessment Tax Assessment Total Assessment is a certain percentage of the fair market value that is determined by local assessors to be the total taxable value of land and additions on the property. | Land | Improvement |
|---|---|---|---|---|
| 2024 | $4,279 | $348,860 | $70,000 | $278,860 |
| 2023 | $4,488 | $375,120 | $75,000 | $300,120 |
| 2022 | $4,287 | $353,890 | $71,000 | $282,890 |
| 2021 | $4,145 | $333,860 | $67,000 | $266,860 |
| 2020 | $4,178 | $333,860 | $67,000 | $266,860 |
| 2019 | $4,259 | $340,310 | $68,000 | $272,310 |
| 2018 | $3,437 | $298,870 | $60,000 | $238,870 |
| 2017 | $3,761 | $311,320 | $62,000 | $249,320 |
| 2016 | $3,870 | $321,030 | $64,000 | $257,030 |
| 2015 | $3,893 | $334,740 | $67,000 | $267,740 |
| 2014 | $3,812 | $328,490 | $66,000 | $262,490 |
Mortgage History
| Date | Status | Loan Amount | Loan Type |
|---|---|---|---|
| Previous Owner | $286,200 | New Conventional | |
| Previous Owner | $349,200 | New Conventional | |
| Previous Owner | $129,000 | No Value Available |
Deed History
| Date | Type | Sale Price | Title Company |
|---|---|---|---|
| Deed | -- | None Listed On Document | |
| Warranty Deed | $388,000 | -- | |
| Deed | -- | -- | |
| Deed | $133,378 | -- |
Similar Homes in Reston, VA
Source: Bright MLS
MLS Number: VAFX2204978
APN: 0171-18080032
- 12012 Taliesin Place Unit 26
- 12013 Taliesin Place Unit 11
- 12025 New Dominion Pkwy Unit 509
- 12025 New Dominion Pkwy Unit 124
- 11990 Market St Unit 805
- 11990 Market St Unit 1414
- 11990 Market St Unit 908
- 11990 Market St Unit 413
- 11990 Market St Unit 1404
- 11990 Market St Unit 1205
- 11990 Market St Unit 1311
- 12000 Market St Unit 189
- 12000 Market St Unit 343
- 12000 Market St Unit 103
- 12000 Market St Unit 283
- 12000 Market St Unit 139
- 12000 Market St Unit 216
- 12000 Market St Unit 310
- 1830 Fountain Dr Unit 806
- 12001 Market St Unit 106






